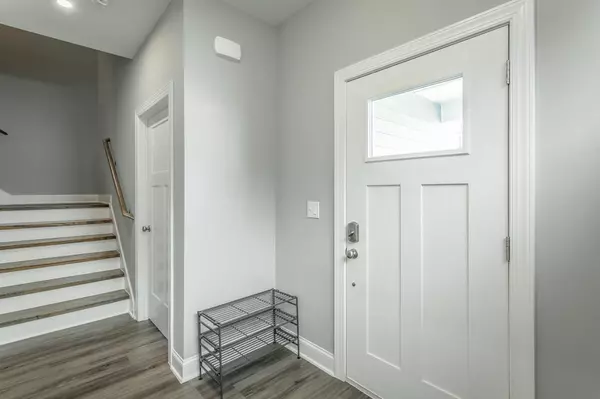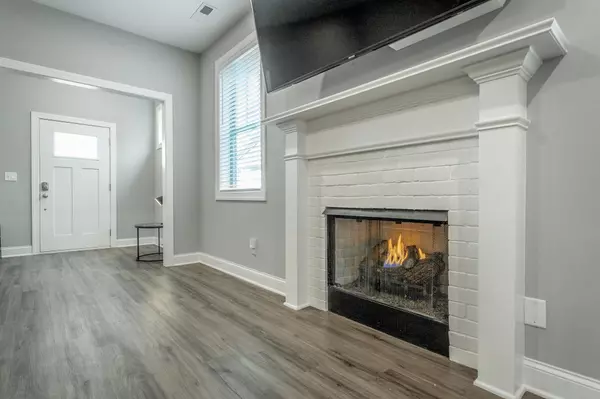$440,000
$440,000
For more information regarding the value of a property, please contact us for a free consultation.
3 Beds
4 Baths
2,127 SqFt
SOLD DATE : 01/21/2022
Key Details
Sold Price $440,000
Property Type Single Family Home
Sub Type Single Family Residence
Listing Status Sold
Purchase Type For Sale
Square Footage 2,127 sqft
Price per Sqft $206
Subdivision Barnsley Park
MLS Listing ID 1346735
Sold Date 01/21/22
Bedrooms 3
Full Baths 3
Half Baths 1
HOA Fees $66/ann
Originating Board Greater Chattanooga REALTORS®
Year Built 2020
Lot Size 6,098 Sqft
Acres 0.14
Lot Dimensions 120X45
Property Description
A new house for the new year! Located in a sought-after new community, this well-crafted three-bedroom three and a half bath house is in search of its next owners to call it home. Luxurious design, the sun-drenched open floor plan effortlessly guides you from space to space highlighting high-end finishes such as the Nexia smart thermostats and upgraded flooring choices. The well-equipped kitchen includes updates such as the upscale faucet, LG refrigerator, Frigidaire microwave, and dishwasher that complement the tasteful granite counters and sleek white cabinets.
Cozy up by the fireplace in the sprawling living room after a shared meal in the adjoining dining space as you and your guests create memories to last a lifetime. Additional entertainment space can be found in the modern three-season sunroom that overlooks the large fenced-in backyard with a full irrigation system - an ideal setting for next summer's BBQs and outdoor gatherings. End your day in the secluded owner's suite with a large closet and attached en-suite. Additionally, the upstairs bonus room is available for future expansion as a home office, theater room, or gym. Further storage can be found in the attached two-car garage.
This stunning homestead is located just minutes from top-rated local schools, countless hiking trails, and walking paths, as well as numerous local businesses, Cambridge Square, and route 75 making your commute to Chattanooga or East Brainerd more effortless than ever! All that's left to do is pack your bags and start your next adventure on Mulberry Gap Way! The HOA requires an $800 transfer fee upon purchase.
Location
State TN
County Hamilton
Area 0.14
Rooms
Basement None
Interior
Interior Features En Suite, Open Floorplan, Primary Downstairs, Separate Shower, Soaking Tub
Heating Central, Electric, Natural Gas
Cooling Central Air
Fireplaces Number 1
Fireplaces Type Gas Log, Living Room
Fireplace Yes
Appliance Refrigerator, Microwave, Free-Standing Electric Range, Electric Water Heater, Disposal, Dishwasher
Heat Source Central, Electric, Natural Gas
Exterior
Garage Garage Door Opener, Kitchen Level
Garage Spaces 2.0
Garage Description Garage Door Opener, Kitchen Level
Utilities Available Cable Available, Electricity Available, Phone Available, Sewer Connected, Underground Utilities
Roof Type Shingle
Porch Porch, Porch - Covered, Porch - Screened
Parking Type Garage Door Opener, Kitchen Level
Total Parking Spaces 2
Garage Yes
Building
Lot Description Sprinklers In Front, Sprinklers In Rear
Faces Ooltewah-Ringgold rd to Barnsley Loop left on Mulberry Gap Way
Story Two
Foundation Slab
Water Public
Structure Type Fiber Cement,Frame
Schools
Elementary Schools Wolftever Elementary School, Ha
Middle Schools Ooltewah Middle
High Schools Ooltewah
Others
Senior Community No
Tax ID 150d G 008
Security Features Security System
Acceptable Financing Cash, Conventional, FHA, Owner May Carry
Listing Terms Cash, Conventional, FHA, Owner May Carry
Read Less Info
Want to know what your home might be worth? Contact us for a FREE valuation!

Our team is ready to help you sell your home for the highest possible price ASAP

"My job is to find and attract mastery-based agents to the office, protect the culture, and make sure everyone is happy! "






