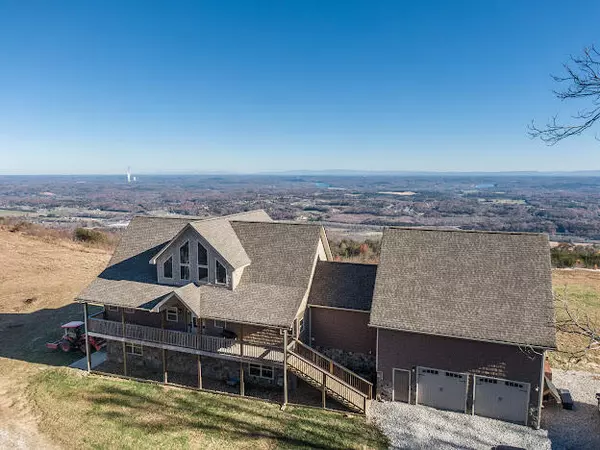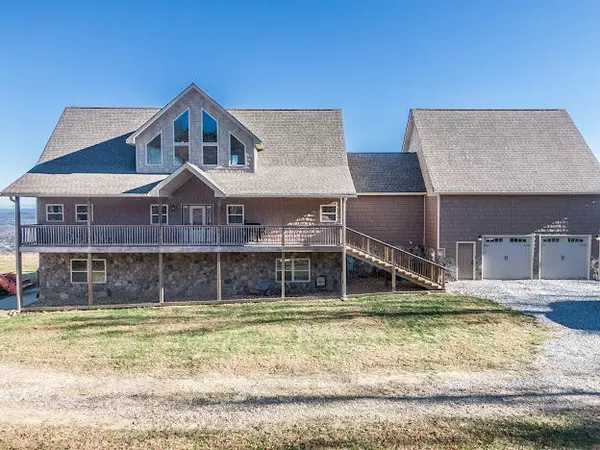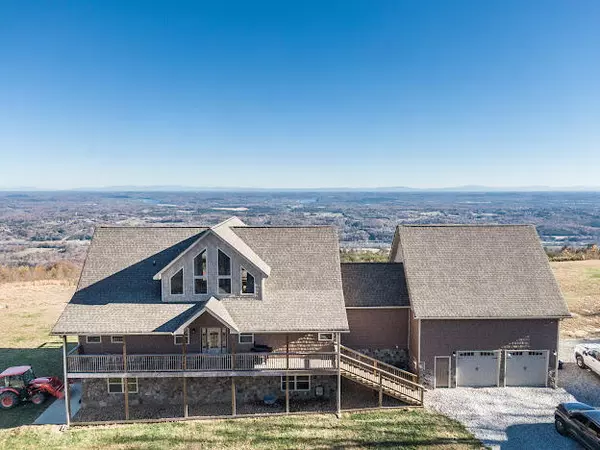$850,000
$839,000
1.3%For more information regarding the value of a property, please contact us for a free consultation.
3 Beds
4 Baths
3,727 SqFt
SOLD DATE : 06/13/2022
Key Details
Sold Price $850,000
Property Type Single Family Home
Sub Type Single Family Residence
Listing Status Sold
Purchase Type For Sale
Square Footage 3,727 sqft
Price per Sqft $228
MLS Listing ID 1346514
Sold Date 06/13/22
Style Contemporary
Bedrooms 3
Full Baths 2
Half Baths 2
Originating Board Greater Chattanooga REALTORS®
Year Built 2017
Lot Size 7.000 Acres
Acres 7.0
Lot Dimensions 7 acres
Property Description
Absolutely Breathtaking!! This custom built home boasts over 5000 total square feet, Big Gorgeous windows with views for hundreds of miles. You could sit on the deck and watch some amazing sunrises!! Large master bedroom with en-suite and 2 more nice size bedrooms, they are currently using the bonus room in basement as a 4th bedroom. An oversized laundry room with plenty extra space, Kitchen has lots of cabinets and a pantry, beautiful hickory floors, there is a bonus room over the garage for a play room or man cave. They have been working on the basement and just recently put vents for heat and air so it would have plenty of room for a workshop or add more bedrooms just so much potential. Home is completely spray foamed. Just built is a 30x52 pole barn. You have 7 wooded acres to enjoy the wildlife and lots of privacy. Views! Views! Views! This home has too much to describe. Come take a look for yourself. Additional acreage available up to 20 acres total.
Buyer to verify all information before making an informed offer
Location
State TN
County Rhea
Area 7.0
Rooms
Basement Finished
Interior
Interior Features Breakfast Nook, Eat-in Kitchen, En Suite, Granite Counters, Pantry, Primary Downstairs, Split Bedrooms, Walk-In Closet(s)
Heating Central, Electric, Propane
Cooling Central Air, Electric
Flooring Hardwood, Tile
Fireplace No
Appliance Refrigerator, Microwave, Free-Standing Electric Range, Dishwasher
Heat Source Central, Electric, Propane
Laundry Laundry Room
Exterior
Garage Spaces 2.0
Utilities Available Electricity Available, Underground Utilities
View Mountain(s), Other
Roof Type Shingle
Porch Deck, Patio, Porch, Porch - Covered
Total Parking Spaces 2
Garage Yes
Building
Lot Description Brow Lot, Wooded
Faces From Pikeville take hwy 30 toward Dayton then turn left on Summer City Rd then right Liberty Hill Rd the left on Wash Pelfrey
Story Three Or More
Foundation Block
Sewer Septic Tank
Water Well
Architectural Style Contemporary
Additional Building Barn(s)
Structure Type Brick,Stone,Vinyl Siding,Other
Schools
Elementary Schools Rhea Central Elementary
Middle Schools Rhea County Middle
High Schools Rhea County High School
Others
Senior Community No
Tax ID 060 005.07 000
Acceptable Financing Cash, Conventional, USDA Loan, VA Loan, Owner May Carry
Listing Terms Cash, Conventional, USDA Loan, VA Loan, Owner May Carry
Read Less Info
Want to know what your home might be worth? Contact us for a FREE valuation!

Our team is ready to help you sell your home for the highest possible price ASAP
"My job is to find and attract mastery-based agents to the office, protect the culture, and make sure everyone is happy! "






