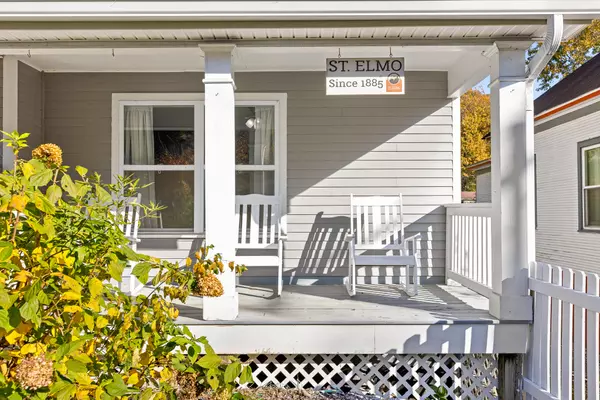$380,000
$346,000
9.8%For more information regarding the value of a property, please contact us for a free consultation.
3 Beds
3 Baths
2,124 SqFt
SOLD DATE : 12/14/2021
Key Details
Sold Price $380,000
Property Type Single Family Home
Sub Type Single Family Residence
Listing Status Sold
Purchase Type For Sale
Square Footage 2,124 sqft
Price per Sqft $178
Subdivision St. Elmo
MLS Listing ID 1346323
Sold Date 12/14/21
Bedrooms 3
Full Baths 2
Half Baths 1
Originating Board Greater Chattanooga REALTORS®
Year Built 1998
Lot Size 8,712 Sqft
Acres 0.2
Lot Dimensions 50x187
Property Description
SHOWINGS TO BEGIN FRIDAY.
Are you looking for a charming Craftsmen style home in the eclectic and Historic St Elmo neighborhood? Are you looking for a Craftsmen Style home in the same great neighborhood with a separately metered ground floor apartment, perfect for a family member OR income producing rental? It's true, this one is a unicorn. A real deal double metered move-in ready home perfectly situated a short walk from downtown St Elmo and located on the Virginia Ave bike path...this home is a rare St. Elmo opportunity.
4212 St. Elmo Ave offers a picturesque white picket fence front entry and a rocking chair front porch with views of Lookout Mountain. The main dwelling is a 2 bedroom, 1.5 bath home with a bonus room in the loft space that has been utilized as a bedroom by the owner. This unit offers vaulted ceilings, a well planned kitchen with ample storage, new LVT flooring, a full shared bathroom, and en suite half bath off the primary bedroom. Wide stairways to both loft and lower level of this unit make it an easily navigable dwelling. Down the stairs brings you to the ground level single car garage and leads out to the large, level fenced backyard, decked above ground swimming pool, and 4 additional parking spaces at the rear of the property. Additional off street parking with access to the upper unit can be found in the front of the home.
There's more... the well designed separate 1 bed 1 bath apartment is located downstairs adjacent to the garage and offers large windows, private entry, polished concrete floors, an open kitchen and living room space, bedroom with en suite full bath, and a laundry closet. This cozy space is private and designed to accommodate wheelchair accessibly through its 36 inch wide doors and simple layout.
A little about the neighborhood: Historic St Elmo is an eclectic and vibrant neighborhood nestled at the foot of Lookout Mountain roughly 4 miles from Downtown Chattanooga. This lovely neighborhood offers convenience and walkability with its proximity to an array of amenities: Virginia Ave bike path is located at the rear of this home and is a a one way street that is now a Greenway, which ties into the Tennessee Riverwalk. Additional walkable amenities include grocery stores, post office, library, restaurants, shopping, play ground, attractions, trails (Lookout Mountain and Hawkins Ridge) and even a waterfall. Come make this unicorn of a home and wonderful neighborhood your own!
Location
State TN
County Hamilton
Area 0.2
Rooms
Basement Full, Unfinished
Interior
Interior Features Cathedral Ceiling(s), Connected Shared Bathroom, In-Law Floorplan, Open Floorplan, Primary Downstairs, Tub/shower Combo, Walk-In Closet(s)
Heating Central, Electric
Cooling Central Air, Electric
Flooring Vinyl
Fireplace No
Window Features Vinyl Frames
Appliance Washer, Refrigerator, Free-Standing Electric Range, Electric Water Heater, Disposal, Dishwasher
Heat Source Central, Electric
Laundry Electric Dryer Hookup, Gas Dryer Hookup, Laundry Room, Washer Hookup
Exterior
Garage Basement, Garage Door Opener, Garage Faces Rear, Off Street
Garage Spaces 1.0
Garage Description Attached, Basement, Garage Door Opener, Garage Faces Rear, Off Street
Pool Above Ground
Community Features Historic District, Playground, Sidewalks
Utilities Available Cable Available, Electricity Available, Phone Available, Sewer Connected
View Mountain(s)
Roof Type Shingle
Porch Deck, Patio, Porch, Porch - Covered
Parking Type Basement, Garage Door Opener, Garage Faces Rear, Off Street
Total Parking Spaces 1
Garage Yes
Building
Lot Description Level
Faces Head South on Broad Street, turn left onto Tennessee Ave, stay strait as Tennessee Ave becomes St Elmo Ave, take a left onto W42nd, at the stop sign take a right on to Virginia Ave. Large parking area for dwelling is found at the rear of the home. Please enter the gate at the rear and head to back door for supra access. *Additional parking is found at front of home though entry is requested through the back door.
Story Two
Foundation Block
Water Public
Additional Building Outbuilding
Structure Type Fiber Cement,Vinyl Siding
Schools
Elementary Schools Calvin Donaldson Elementary
Middle Schools Lookout Valley Middle
High Schools Lookout Valley High
Others
Senior Community No
Tax ID 167b E 016
Security Features Smoke Detector(s)
Acceptable Financing Cash, Conventional, Owner May Carry
Listing Terms Cash, Conventional, Owner May Carry
Read Less Info
Want to know what your home might be worth? Contact us for a FREE valuation!

Our team is ready to help you sell your home for the highest possible price ASAP

"My job is to find and attract mastery-based agents to the office, protect the culture, and make sure everyone is happy! "






