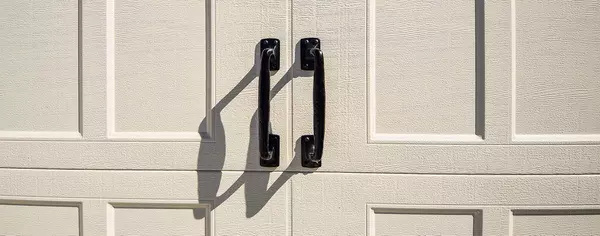$815,000
$829,900
1.8%For more information regarding the value of a property, please contact us for a free consultation.
4 Beds
6 Baths
4,650 SqFt
SOLD DATE : 01/14/2022
Key Details
Sold Price $815,000
Property Type Single Family Home
Sub Type Single Family Residence
Listing Status Sold
Purchase Type For Sale
Square Footage 4,650 sqft
Price per Sqft $175
Subdivision Keystone Ridge
MLS Listing ID 1346297
Sold Date 01/14/22
Bedrooms 4
Full Baths 4
Half Baths 2
HOA Fees $11/ann
Originating Board Greater Chattanooga REALTORS®
Year Built 2020
Lot Size 1.040 Acres
Acres 1.04
Lot Dimensions 1.04
Property Description
Come and take a look at one of the most magnificent homes in the luxurious Keystone Subdivision in NE Bradley County. As you pull in you will be impressed by the exterior features of the home and landscaping. When you enter the home you will be welcomed by your rich hardwood floors and your beautiful dining room area with great windows that bring in natural light throughout the home. Enjoy your open concept living area with a stacked stone fireplace and large wood mantle to enjoy during the cold winter nights! The kitchen is every chef's dream with upgraded Kitchen Aid Appliances, including your double oven, gas stovetop, and custom wood vent hood. Right off of your kitchen, you will find your large walk-in pantry that gives room for all of your items and also a breakfast area that looks out your windows East towards Big Frog Mountain. As you walk into your Spacious Master Suite the wood beams catch your attention with your french doors that open up onto your covered back porch. The master suite then expands into your master bathroom where you will have double vanities, a large soaking tub, and a tiled shower! Step out of your master bathroom into your large walk-in closet that has room for all of your clothes and shoes! When you climb your stairs to the second floor it boasts three large bedrooms and two bathrooms that have a great amount of space for your family members or guests! As you go downstairs you will have two amazing bonus rooms one that can be used for recreation or movie room and then enter the most amazing man's den that you have ever seen. The basement also includes ample space for storage and has an exterior garage door where you can utilize for any of your toys. If all of this isn't enough then walk out to the covered back porch that is the perfect place for outdoor entertainment, you will enjoy a custom stone stacked fireplace, stained wood ceiling and hog wire fencing, this covered deck allows you to look over the Cherokee National Forest. This home has it all, so schedule your private tour today!
Location
State TN
County Bradley
Area 1.04
Rooms
Basement Finished, Partial
Interior
Interior Features Breakfast Room, Cathedral Ceiling(s), Granite Counters, Primary Downstairs, Separate Dining Room, Separate Shower, Soaking Tub, Walk-In Closet(s)
Heating Central, Electric
Cooling Central Air, Electric
Flooring Carpet, Hardwood, Tile
Fireplaces Number 2
Fireplaces Type Bedroom, Gas Log, Living Room, Outside
Fireplace Yes
Window Features Vinyl Frames
Appliance Refrigerator, Microwave, Free-Standing Gas Range, Electric Water Heater, Double Oven, Disposal, Dishwasher
Heat Source Central, Electric
Laundry Laundry Room
Exterior
Exterior Feature Lighting
Garage Spaces 2.0
Garage Description Attached
Utilities Available Cable Available, Electricity Available, Phone Available, Underground Utilities
Roof Type Asphalt
Porch Covered, Deck, Patio, Porch, Porch - Covered
Total Parking Spaces 2
Garage Yes
Building
Faces From I-75 take exit 27 and travel east on Paul Huff Pkwy. Travel approx 4 miles to left on Michigan Avenue Road. Travel 3 miles and turn right on Keystone Drive. Home is on the right.
Story Two
Foundation Block
Sewer Septic Tank
Water Public
Structure Type Brick
Schools
Elementary Schools Charleston Elementary
Middle Schools Ocoee Middle
High Schools Walker Valley High
Others
Senior Community No
Tax ID 035c B 018.00 000
Acceptable Financing Cash, Conventional, Owner May Carry
Listing Terms Cash, Conventional, Owner May Carry
Read Less Info
Want to know what your home might be worth? Contact us for a FREE valuation!

Our team is ready to help you sell your home for the highest possible price ASAP

"My job is to find and attract mastery-based agents to the office, protect the culture, and make sure everyone is happy! "






