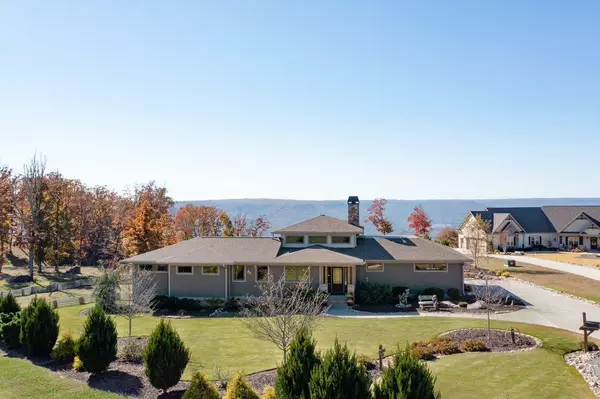$850,000
$896,300
5.2%For more information regarding the value of a property, please contact us for a free consultation.
2 Beds
2 Baths
1,790 SqFt
SOLD DATE : 06/15/2022
Key Details
Sold Price $850,000
Property Type Single Family Home
Sub Type Single Family Residence
Listing Status Sold
Purchase Type For Sale
Square Footage 1,790 sqft
Price per Sqft $474
Subdivision Jasper Highlands
MLS Listing ID 1346092
Sold Date 06/15/22
Style Contemporary
Bedrooms 2
Full Baths 2
HOA Fees $82/mo
Originating Board Greater Chattanooga REALTORS®
Year Built 2017
Lot Size 1.380 Acres
Acres 1.38
Lot Dimensions 1.38 Acres
Property Description
Welcome to one of the most beautiful Mountain-Top Gated Communities in TN., if not The United States! This Custom Built Contemporary Craftsman Home is thoughtfully designed from inside out! The efficient use of space has taken the concept of mobility and future expansion to create a home for adult living! It sits on a quiet cul de sac, near all of the great amenities provided by Jasper Highlands, and provides Million Dollar Views, both at sunrise, and sunset! The interior features oak hardwood floors, designer floor and backsplash tile, custom cabinets, with granite and quartz tops, a 14' stone fireplace, ( wood or gas ) with white oak shelving! The kitchen has upgraded monogram appliances, including a microwave drawer, an induction cooktop, a unique downdraft exhaust fan, and a wine cooler! Light fixtures are upgraded to LED! NEED MORE SPACE! The owners have a plan that expands the home by 524 sq. ft.. A 200 ft. sun room, and 324 sq. ft. flex space! The exterior! You just have to see it to appreciate the outside beauty of this incredible home! The landscaping is extensive with a large, covered concrete patio, large Trex Deck, a 240' dry creek bed, and a boulder fire pit on a rock ledge to enjoy SUNSETS THAT WILL BLOW YOUR MIND!! A few other features of this amazing home are: All doorways are 3' wide, oversized 2 car fully insulated garage with 19' insulated garage door, roll up sun screens on covered patio, many built in custom cabinets, large pantry, large laundry room, and a unique 8' X 12' office area with fantastic bluff views! The perfect home for those considering retirement, or a second home in the BEAUTIFUL MOUNTAINS OF TENNESSEE! Amenities include Pat's Summit Open Air Pavilion & Recreation Area, Raulston Falls, Kimball Falls, Hiking Trails, Inspiration Park with Community Pool, Kids Play Area, Tennis Courts, Pickleball Courts, Lifeforce Heli Pad, High Speed Internet, Fitness Center, and the recently opened Top of the Rock Restaurant and Micro Brewery! Make your appointment today to see this amazing home!
Location
State TN
County Marion
Area 1.38
Rooms
Basement None
Interior
Interior Features Granite Counters, High Ceilings, Open Floorplan, Pantry, Primary Downstairs, Tub/shower Combo, Walk-In Closet(s)
Heating Central, Electric
Cooling Central Air, Electric
Flooring Hardwood, Tile
Fireplaces Number 1
Fireplaces Type Den, Family Room, Gas Log, Wood Burning
Fireplace Yes
Window Features Insulated Windows,Vinyl Frames,Wood Frames
Appliance Refrigerator, Microwave, Humidifier, Electric Water Heater, Electric Range, Down Draft, Disposal, Dishwasher
Heat Source Central, Electric
Laundry Electric Dryer Hookup, Gas Dryer Hookup, Laundry Closet, Laundry Room, Washer Hookup
Exterior
Garage Garage Door Opener, Garage Faces Side, Kitchen Level, Off Street
Garage Spaces 2.0
Garage Description Attached, Garage Door Opener, Garage Faces Side, Kitchen Level, Off Street
Pool Community
Community Features Playground, Street Lights, Tennis Court(s), Pond
Utilities Available Electricity Available, Phone Available, Underground Utilities
View Mountain(s), Other
Roof Type Shingle
Porch Covered, Deck, Patio, Porch, Porch - Covered
Parking Type Garage Door Opener, Garage Faces Side, Kitchen Level, Off Street
Total Parking Spaces 2
Garage Yes
Building
Lot Description Brow Lot, Cul-De-Sac, Level, Split Possible
Faces I-24 W from Chattanooga. Exit right on 152-B. Turn right towards Kimball, through 2 red lights, left into Jasper Highlands. Private & gated community. Enter gate onto Jasper Highlands, first left is Deer Run! Home is at the end of Deer Run.
Story One
Foundation Block
Sewer Septic Tank
Architectural Style Contemporary
Structure Type Brick,Other
Schools
Elementary Schools Jasper Elementary
Middle Schools Jasper Middle
High Schools Marion County High
Others
Senior Community No
Tax ID 118 011.81
Security Features Smoke Detector(s)
Acceptable Financing Cash, Conventional, VA Loan, Owner May Carry
Listing Terms Cash, Conventional, VA Loan, Owner May Carry
Read Less Info
Want to know what your home might be worth? Contact us for a FREE valuation!

Our team is ready to help you sell your home for the highest possible price ASAP

"My job is to find and attract mastery-based agents to the office, protect the culture, and make sure everyone is happy! "






