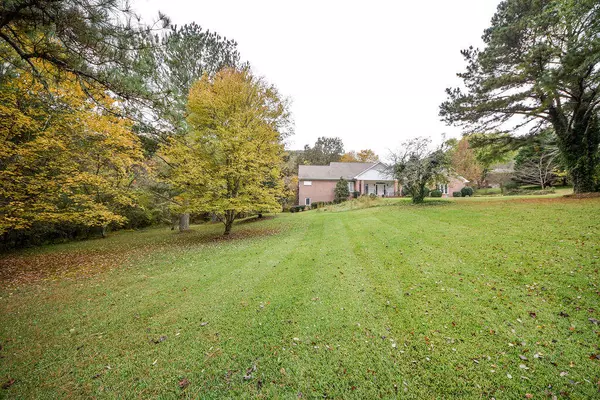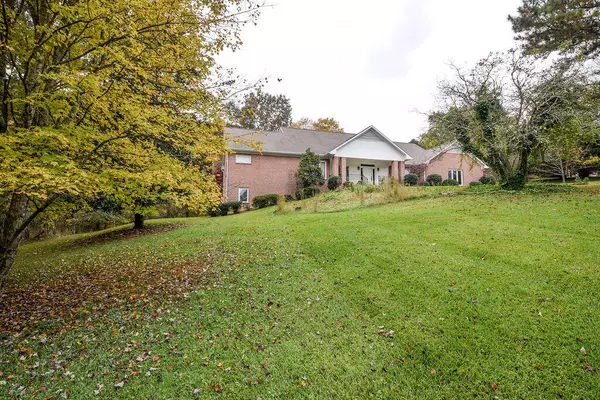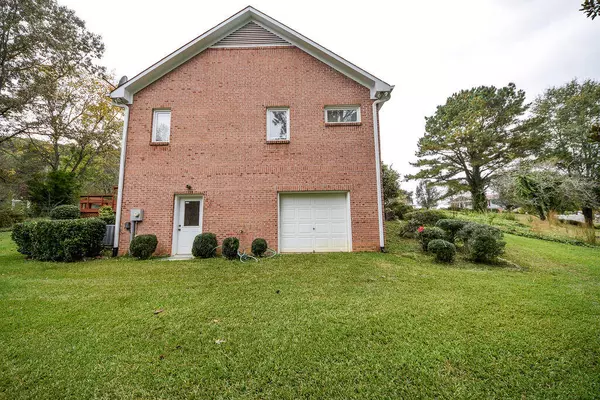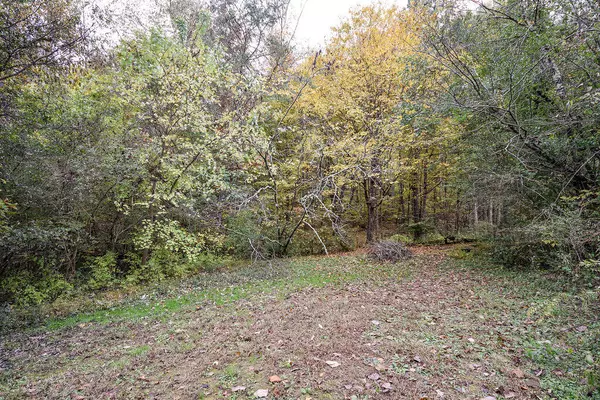$525,000
$525,000
For more information regarding the value of a property, please contact us for a free consultation.
3 Beds
3 Baths
2,578 SqFt
SOLD DATE : 01/21/2022
Key Details
Sold Price $525,000
Property Type Single Family Home
Sub Type Single Family Residence
Listing Status Sold
Purchase Type For Sale
Square Footage 2,578 sqft
Price per Sqft $203
Subdivision Misty Ridge
MLS Listing ID 1345989
Sold Date 01/21/22
Bedrooms 3
Full Baths 3
Originating Board Greater Chattanooga REALTORS®
Year Built 1994
Lot Size 4.030 Acres
Acres 4.03
Lot Dimensions 209x794x246x802
Property Description
Ranch One Level On 4 Plus Acres In Beautiful & Desirable Misty Ridge Subdivision in NW Cleveland, This lovely 3 bedroom/ 3 full bath, all brick low maintenance home offers wonderful living for any families needs! Pulling up to the property you will be greeted by a picture perfect sweeping front yard with house perfectly situated back for privacy, as you're strolling up the sidewalk you will be welcomed with a covered rocking chair front porch, walking inside to the foyer you'll find gleaming hardwood floors throughout with an open concept living, left to the formal dining area, center will be a spacious family room with soaring vaulted ceiling and a cozy wood burning fireplace, chefs dream expansive kitchen with tons of cabinets and countertops space for days for all your baking and entertaining needs! You will sure to be impressed by the spacious butler's pantry for all additional small & large storage needs that you can keep closed off, following back through into the breakfast area with floor to ceiling windows all on the backside just in time for those beautiful fall leaves views, walking out to the double layer back deck to sit and drink your coffee, grill or simply relax and watch the wildlife that nature has to offer on your very own property. Primary spacious bedroom offers a walk in closet, en-suite has jetted tub, double vanity and separate shower, the other two bedroom (only rooms with carpet) are on the other side of the house where you will find another full bathroom, massive laundry room with utility sink, and spacious two car garage, Downstairs leads to a foyer that has a large closet and then opens up to a finished bonus or family room with another full bath, that still adjoins with a little under 2,000 sq ft of unfinished space with 3rd garage door that could easily be finished out for separate living quarters or it makes a perfect workshop and or tons of storage space! The skies the limit!! This type property is in high demand and will move quickly! Don't wait! Call for your private showing today! This home is an Estate and is being sold "As Is"
Location
State TN
County Bradley
Area 4.03
Rooms
Basement Finished, Full, Partial
Interior
Interior Features Breakfast Room, Cathedral Ceiling(s), Double Vanity, En Suite, Pantry, Primary Downstairs, Separate Dining Room, Separate Shower, Split Bedrooms, Tub/shower Combo, Walk-In Closet(s), Whirlpool Tub
Heating Central, Electric
Cooling Central Air, Electric
Flooring Carpet, Hardwood, Tile
Fireplaces Number 1
Fireplaces Type Den, Family Room, Wood Burning
Fireplace Yes
Window Features Wood Frames
Appliance Wall Oven, Refrigerator, Electric Water Heater, Dishwasher
Heat Source Central, Electric
Laundry Electric Dryer Hookup, Gas Dryer Hookup, Laundry Room, Washer Hookup
Exterior
Parking Features Basement, Kitchen Level
Garage Spaces 3.0
Garage Description Attached, Basement, Kitchen Level
Utilities Available Cable Available, Electricity Available, Phone Available, Underground Utilities
Roof Type Shingle
Porch Porch, Porch - Covered
Total Parking Spaces 3
Garage Yes
Building
Lot Description Gentle Sloping, Level
Faces Hwy 60, left on White Oak Valley, right at stop sign onto Cobblestone Creek Rd, home will be on the left.
Story One
Foundation Slab
Sewer Septic Tank
Water Public
Structure Type Brick
Schools
Elementary Schools Hopewell Elementary
Middle Schools Ocoee Middle
High Schools Walker Valley High
Others
Senior Community No
Tax ID 018b A 003.00 000
Security Features Smoke Detector(s)
Acceptable Financing Cash, Conventional, VA Loan
Listing Terms Cash, Conventional, VA Loan
Special Listing Condition Trust
Read Less Info
Want to know what your home might be worth? Contact us for a FREE valuation!

Our team is ready to help you sell your home for the highest possible price ASAP
"My job is to find and attract mastery-based agents to the office, protect the culture, and make sure everyone is happy! "






