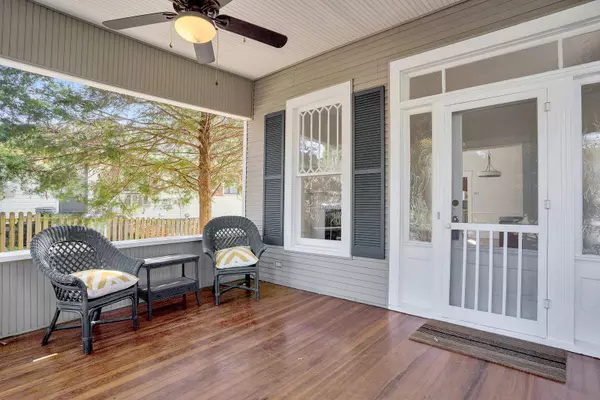$686,000
$685,000
0.1%For more information regarding the value of a property, please contact us for a free consultation.
3 Beds
3 Baths
2,483 SqFt
SOLD DATE : 12/16/2021
Key Details
Sold Price $686,000
Property Type Single Family Home
Sub Type Single Family Residence
Listing Status Sold
Purchase Type For Sale
Square Footage 2,483 sqft
Price per Sqft $276
Subdivision Normal Park Corrected
MLS Listing ID 1345724
Sold Date 12/16/21
Bedrooms 3
Full Baths 3
Originating Board Greater Chattanooga REALTORS®
Year Built 1910
Lot Size 8,276 Sqft
Acres 0.19
Lot Dimensions 50X170.8
Property Description
Welcome to this charming home nestled on Graham Street in Northshore, just minutes from the heart of Chattanooga! Walk onto the front porch that adds to the beautiful curb appeal of this home. The large living room features a gas fireplace and hardwood floors that continue into the dining room, kitchen, and downstairs bedrooms. A master bedroom on the main level boasts a recently renovated en-suite bathroom. The kitchen includes updated countertops and beautiful custom cabinetry with ample storage space. A sunroom with access to the back deck would be a great den, art studio, or family room. Another fully renovated bathroom and bedroom are featured on the first level. Venture upstairs to the second level that has two bonus spaces showcasing the original windows that give this home a charming dollhouse feel. A large bedroom with en-suite bathroom, and additional storage space make this upstairs perfect for kids, teenagers, or a large master suite. The full basement has vast dry storage and perfect opportunities for creating a gardening space and/or workshop! The beautifully landscaped garden with brick walkways, hidden patio, additional storage under the deck, and a detached garage is the perfect place to relax. Being only minutes from everything you need and want, this home is the perfect spot to enjoy the Chattanooga lifestyle!
Location
State TN
County Hamilton
Area 0.19
Rooms
Basement Full, Unfinished
Interior
Interior Features En Suite, High Ceilings, Primary Downstairs, Separate Dining Room, Tub/shower Combo
Heating Central, Natural Gas
Cooling Central Air, Electric
Flooring Carpet, Hardwood
Fireplaces Number 1
Fireplaces Type Electric, Living Room
Fireplace Yes
Window Features Aluminum Frames,Storm Window(s)
Appliance Refrigerator, Gas Water Heater, Gas Range, Disposal, Dishwasher
Heat Source Central, Natural Gas
Laundry Electric Dryer Hookup, Gas Dryer Hookup, Laundry Closet, Washer Hookup
Exterior
Garage Spaces 1.0
Carport Spaces 1
Community Features Sidewalks
Utilities Available Cable Available, Electricity Available, Phone Available, Sewer Connected
Roof Type Shingle
Porch Deck, Patio, Porch, Porch - Covered
Total Parking Spaces 1
Garage Yes
Building
Lot Description Level
Faces From Barton Ave, turn left on Crewdson St, turn right on Graham St. Home is on right.
Story Two
Foundation Brick/Mortar, Stone
Water Public
Structure Type Other
Schools
Elementary Schools Normal Park Elementary
Middle Schools Normal Park Upper
High Schools Red Bank High School
Others
Senior Community No
Tax ID 136h B 002
Acceptable Financing Cash, Conventional
Listing Terms Cash, Conventional
Special Listing Condition Trust
Read Less Info
Want to know what your home might be worth? Contact us for a FREE valuation!

Our team is ready to help you sell your home for the highest possible price ASAP

"My job is to find and attract mastery-based agents to the office, protect the culture, and make sure everyone is happy! "






