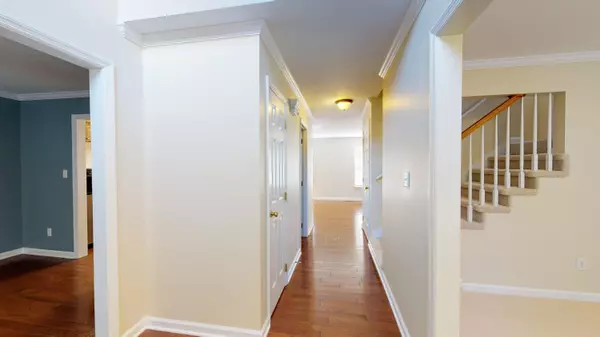$419,000
$419,000
For more information regarding the value of a property, please contact us for a free consultation.
4 Beds
4 Baths
3,060 SqFt
SOLD DATE : 03/15/2022
Key Details
Sold Price $419,000
Property Type Single Family Home
Sub Type Single Family Residence
Listing Status Sold
Purchase Type For Sale
Square Footage 3,060 sqft
Price per Sqft $136
Subdivision Tiftonia Hgts
MLS Listing ID 1344390
Sold Date 03/15/22
Style Contemporary
Bedrooms 4
Full Baths 3
Half Baths 1
Originating Board Greater Chattanooga REALTORS®
Year Built 2003
Lot Size 8,276 Sqft
Acres 0.19
Lot Dimensions 60.33X140.71
Property Description
Check out this stunning brick Georgian located in Lookout Valley. Convenient to travel and dining, this beauty provides ample room for the growing or extended family. Recently updated with new carpet, paint, granite kitchen counters, new appliances and backyard deck, it's move-in ready in time for the holidays!
The main level includes a formal dining and living room. There's also a breakfast nook in the kitchen to enjoy the tranquil setting. Upstairs you have the master suite, 2 bedrooms and a huge bonus room that has been used as a bedroom. Downstairs, the basement is finished and has a full bath. This could be turned into an in-law suite or another massive bedroom. The extra large laundry room is on the main level and there's a two-car garage.
This is a must-see. Put this one on your list today!
Location
State TN
County Hamilton
Area 0.19
Rooms
Basement Finished
Interior
Interior Features Breakfast Nook, En Suite, Granite Counters, Pantry, Separate Dining Room, Separate Shower, Tub/shower Combo, Walk-In Closet(s), Whirlpool Tub
Heating Central, Electric
Cooling Central Air, Electric
Flooring Carpet, Hardwood
Fireplace No
Window Features Vinyl Frames
Appliance Refrigerator, Microwave, Free-Standing Electric Range, Dishwasher
Heat Source Central, Electric
Laundry Electric Dryer Hookup, Gas Dryer Hookup, Laundry Room, Washer Hookup
Exterior
Garage Basement
Garage Spaces 2.0
Garage Description Attached, Basement
Utilities Available Cable Available, Electricity Available, Phone Available, Sewer Connected, Underground Utilities
Roof Type Asphalt,Shingle
Porch Deck, Patio, Porch, Porch - Covered
Parking Type Basement
Total Parking Spaces 2
Garage Yes
Building
Lot Description Gentle Sloping
Faces From East Brainerd Area: -Start out going west on Lee Hwy/US-64 W/US-11 S/TN-2 toward Charles Dr. Continue to follow US-64 W/US-11 S/TN-2. -Turn left onto S Moore Rd. -Take the 3rd right onto N Terrace - Merge onto I-24 W via the ramp on the left. - Take the Browns Ferry Rd exit, EXIT -Turn slight right onto Browns Ferry Rd. - turn left onto Elder Mountain rd - turn right on to O'Grady Dr. (round about) then turn left onto Tiftonia drive -- turn left onto Tiftonia View rd.
Story Three Or More
Foundation Block, Concrete Perimeter
Water Public
Architectural Style Contemporary
Structure Type Brick
Schools
Elementary Schools Lookout Valley Elementary
Middle Schools Lookout Valley Middle
High Schools Lookout Valley High
Others
Senior Community No
Tax ID 134m H 011
Acceptable Financing Cash, Conventional, Owner May Carry
Listing Terms Cash, Conventional, Owner May Carry
Read Less Info
Want to know what your home might be worth? Contact us for a FREE valuation!

Our team is ready to help you sell your home for the highest possible price ASAP

"My job is to find and attract mastery-based agents to the office, protect the culture, and make sure everyone is happy! "






