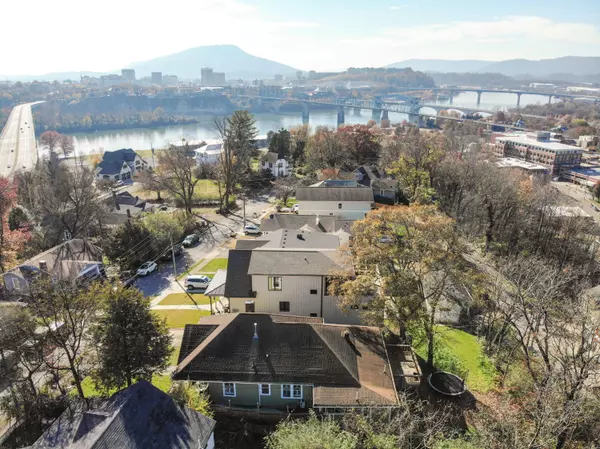$520,000
$539,000
3.5%For more information regarding the value of a property, please contact us for a free consultation.
4 Beds
3 Baths
2,953 SqFt
SOLD DATE : 10/13/2021
Key Details
Sold Price $520,000
Property Type Single Family Home
Sub Type Single Family Residence
Listing Status Sold
Purchase Type For Sale
Square Footage 2,953 sqft
Price per Sqft $176
Subdivision North Side Land Co
MLS Listing ID 1328402
Sold Date 10/13/21
Bedrooms 4
Full Baths 3
Originating Board Greater Chattanooga REALTORS®
Year Built 1935
Lot Size 10,890 Sqft
Acres 0.25
Lot Dimensions 50X199
Property Description
One of the favorite streets in North Chattanooga. This house has been kept in top notch shape and has been completely remodeled. New roof, electrical , plumbing as well as complete overhaul on the bathrooms, kitchen , basement, outdoor living and much more. Spectacular views from the huge 2 level deck on the back. Distant mountains , sunsets and forest views are seen from back decks off of master bedroom and lower living room. Kitchen has a modern feel with all the top notch upgrades. Original Heart pine flooring and antique trim work to maintain the original character but a modern touch gives this home its luster. This home has 4 bedrooms and 3 full bathrooms and lots of areas for privacy. The downstairs is its own mother in law suite with access to the outside and a huge area. Off street new concrete parking area, updated decking , covered front porch , outside kids play area, new landscaping and sod are just some of the outside bonuses that are rare in the historic parts of North Chattanooga. There is a wood burning fire place in the front room and pocket doors that can be closed off for a comfortable feel. This house is a must see for the unique features it has in comparison to the other homes in the area. Bring your family for a disinfected / sanitized private viewing.
Location
State TN
County Hamilton
Area 0.25
Rooms
Basement Finished, Full
Interior
Interior Features Breakfast Nook, Breakfast Room, Connected Shared Bathroom, Double Vanity, Eat-in Kitchen, Granite Counters, High Ceilings, Open Floorplan, Pantry, Primary Downstairs, Separate Dining Room, Separate Shower, Split Bedrooms, Walk-In Closet(s)
Heating Central, Electric, Natural Gas
Cooling Central Air, Electric, Multi Units
Flooring Hardwood, Tile
Fireplaces Number 1
Fireplaces Type Living Room
Fireplace Yes
Appliance Washer, Tankless Water Heater, Refrigerator, Microwave, Free-Standing Gas Range, Dryer, Disposal, Dishwasher, Convection Oven
Heat Source Central, Electric, Natural Gas
Laundry Electric Dryer Hookup, Gas Dryer Hookup, Laundry Room, Washer Hookup
Exterior
Garage Garage Faces Side, Kitchen Level, Off Street
Garage Description Garage Faces Side, Kitchen Level, Off Street
Community Features None
Utilities Available Electricity Available, Sewer Available, Sewer Connected
View Other
Roof Type Asphalt,Shingle
Porch Deck, Patio, Porch, Porch - Covered
Parking Type Garage Faces Side, Kitchen Level, Off Street
Garage No
Building
Lot Description Gentle Sloping
Faces North across Veterans bridge -left onto Baker-Rightonto Dalton-Right onto Jarnigan- Home is on left
Story Two
Foundation Brick/Mortar, Stone
Water Public
Structure Type Brick,Fiber Cement,Stone
Schools
Elementary Schools Normal Park Elementary
Middle Schools Normal Park Upper
High Schools Red Bank High School
Others
Senior Community No
Tax ID 135e J 041
Security Features Smoke Detector(s)
Acceptable Financing Cash, Conventional, FHA, VA Loan, Owner May Carry
Listing Terms Cash, Conventional, FHA, VA Loan, Owner May Carry
Read Less Info
Want to know what your home might be worth? Contact us for a FREE valuation!

Our team is ready to help you sell your home for the highest possible price ASAP

"My job is to find and attract mastery-based agents to the office, protect the culture, and make sure everyone is happy! "






