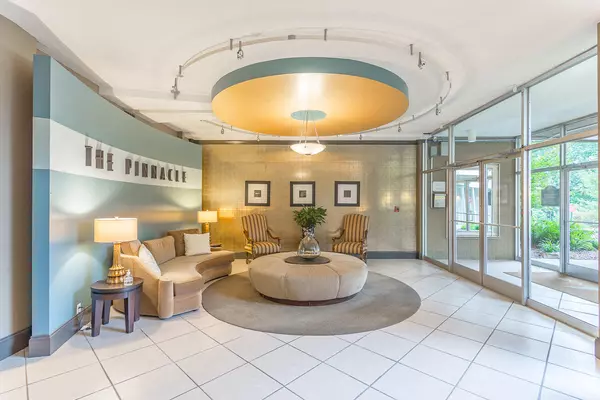$158,000
$154,900
2.0%For more information regarding the value of a property, please contact us for a free consultation.
1 Bed
1 Bath
720 SqFt
SOLD DATE : 11/22/2021
Key Details
Sold Price $158,000
Property Type Condo
Sub Type Condominium
Listing Status Sold
Purchase Type For Sale
Square Footage 720 sqft
Price per Sqft $219
Subdivision The Pinnacle
MLS Listing ID 1344619
Sold Date 11/22/21
Bedrooms 1
Full Baths 1
HOA Fees $260/mo
Originating Board Greater Chattanooga REALTORS®
Year Built 1974
Property Description
Welcome to The Pinnacle! This condo complex sits on top of well known Stringers Ridge. Gorgeous views of Downtown from the pool side. Additional amenities include upscale club room, full fitness room, and movie theatre room! This condo is nice sized with taller ceilings than most units in this building. Carpet throughout and tile in the kitchen. Living room is nice sized with sliding glass door to porch. Unit is ground level on the first floor for easy access. Kitchen is galley style with stainless appliance package that includes refrigerator, stove, dishwasher, and microwave. Bedroom is large with two large closets. Covered parking for this unit is space #215. HOA covers electric, water, sewer, trash, and monthly pest control. Also HOA covers all common areas, pool, gym, landscaping, etc. The Pinnacle community host many events including happy hours, holiday gatherings, and game events. There are designated dog walking areas, bike racks, access trails to Stringers Ridge hiking and bike trails, and much more! Call today to schedule a private tour!
Location
State TN
County Hamilton
Rooms
Basement None
Interior
Interior Features High Ceilings, Open Floorplan, Pantry, Tub/shower Combo
Heating Central, Electric
Cooling Central Air, Electric
Flooring Carpet, Tile
Fireplace No
Appliance Refrigerator, Microwave, Free-Standing Electric Range, Dishwasher
Heat Source Central, Electric
Exterior
Exterior Feature Lighting, Outdoor Kitchen
Garage Kitchen Level, Off Street
Carport Spaces 1
Garage Description Kitchen Level, Off Street
Pool Community, Other
Utilities Available Cable Available, Electricity Available, Sewer Connected, Underground Utilities
View City, Mountain(s)
Roof Type Rolled/Hot Mop
Porch Deck, Patio
Parking Type Kitchen Level, Off Street
Garage No
Building
Faces Take 27 North to Manufacturers Road exit toward Cherokee Blvd, turn left onto Cherokee Blvd through tunnel, turn left onto E Frontage rd, the destination is on your right through Pinnacle Gates. Visitor Parking on right or at back of building past carports.
Foundation Brick/Mortar, Stone
Water Public
Structure Type Brick
Schools
Elementary Schools Red Bank Elementary
Middle Schools Red Bank Middle
High Schools Red Bank High School
Others
Senior Community No
Tax ID 126n C 003 C013
Security Features Gated Community
Acceptable Financing Cash, Conventional, FHA, Owner May Carry
Listing Terms Cash, Conventional, FHA, Owner May Carry
Read Less Info
Want to know what your home might be worth? Contact us for a FREE valuation!

Our team is ready to help you sell your home for the highest possible price ASAP

"My job is to find and attract mastery-based agents to the office, protect the culture, and make sure everyone is happy! "






