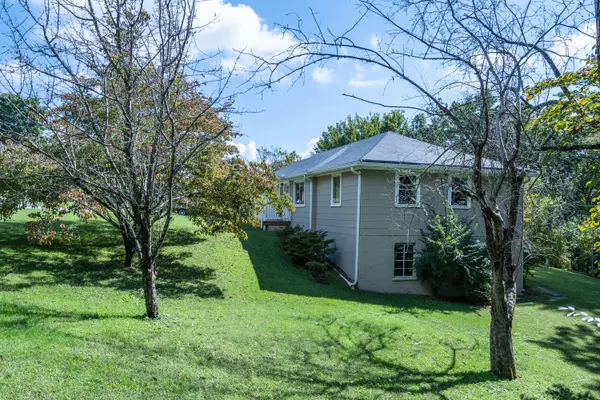$275,000
$272,500
0.9%For more information regarding the value of a property, please contact us for a free consultation.
3 Beds
2 Baths
1,468 SqFt
SOLD DATE : 02/04/2022
Key Details
Sold Price $275,000
Property Type Single Family Home
Sub Type Single Family Residence
Listing Status Sold
Purchase Type For Sale
Square Footage 1,468 sqft
Price per Sqft $187
Subdivision Fairfax Hgts
MLS Listing ID 1344510
Sold Date 02/04/22
Bedrooms 3
Full Baths 2
Originating Board Greater Chattanooga REALTORS®
Year Built 1949
Lot Dimensions 57x139x78x126x162
Property Description
This lovely one owner home is conveniently located 10 minutes from downtown directly off Hixson Pike. Sitting on a hilltop corner lot in a quiet neighborhood, much of the house has been beautifully updated. New paint throughout and a sunny kitchen with brand new appliances, cabinets, granite countertops, fixtures and a new floor opens into the dining room and living room. All of the hardwood floors throughout the house are original and in immaculate condition. Both bathrooms are on the main level and have new toilets and sinks with a new shower in the master bath. Washer and dryer hookups have been added in the huge cedar closet / laundry room, also on the main level. The exterior has been freshly painted, all windows replaced, new roof and gutters, new porch railing and a covered entrance All done in the past year. The fully finished basement with fireplace has freshly installed carpet and a sliding glass door which leads to the huge yard. This house will not last!
Location
State TN
County Hamilton
Rooms
Basement Finished, Unfinished
Interior
Interior Features Connected Shared Bathroom, Granite Counters, Primary Downstairs, Separate Dining Room, Separate Shower, Tub/shower Combo, Walk-In Closet(s)
Heating Central, Electric
Cooling Central Air, Electric
Flooring Hardwood, Linoleum
Fireplaces Type Wood Burning
Fireplace Yes
Window Features Vinyl Frames
Appliance Refrigerator, Free-Standing Electric Range, Electric Water Heater, Dishwasher
Heat Source Central, Electric
Laundry Electric Dryer Hookup, Gas Dryer Hookup, Laundry Room, Washer Hookup
Exterior
Garage Kitchen Level
Garage Spaces 1.0
Garage Description Attached, Kitchen Level
Utilities Available Cable Available, Electricity Available, Phone Available, Sewer Connected
Roof Type Shingle
Porch Porch, Porch - Covered
Parking Type Kitchen Level
Total Parking Spaces 1
Garage Yes
Building
Lot Description Corner Lot, Gentle Sloping, Wooded
Faces From Veterans Bridge go Barton Avenue to Hixson Pike. Stay on Hixson Pike past the Food City on your right. Go about 1-2 miles and turn left on West Fairfax. Stay on West Fairfax to your left and go up the hill. House will be on the right.
Story One
Foundation Slab
Structure Type Fiber Cement
Schools
Elementary Schools Rivermont Elementary
Middle Schools Red Bank Middle
High Schools Red Bank High School
Others
Senior Community No
Tax ID 118f D 013
Acceptable Financing Cash, Conventional, Owner May Carry
Listing Terms Cash, Conventional, Owner May Carry
Read Less Info
Want to know what your home might be worth? Contact us for a FREE valuation!

Our team is ready to help you sell your home for the highest possible price ASAP

"My job is to find and attract mastery-based agents to the office, protect the culture, and make sure everyone is happy! "






