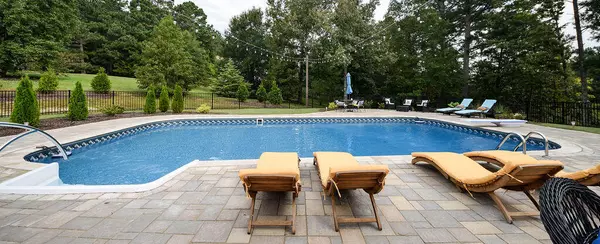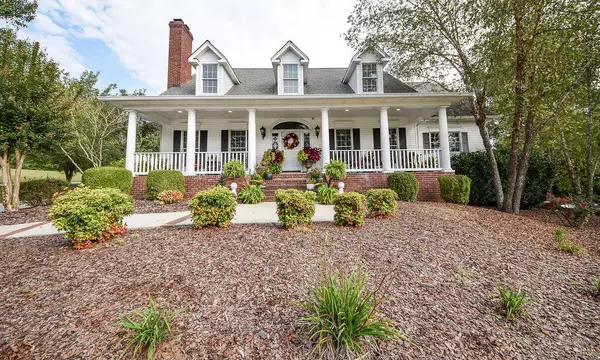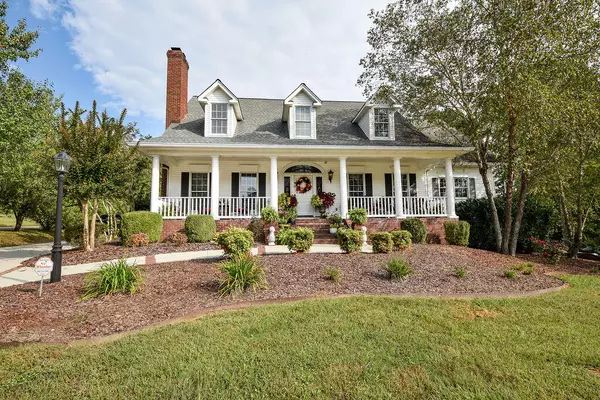$875,000
$899,900
2.8%For more information regarding the value of a property, please contact us for a free consultation.
5 Beds
4 Baths
4,400 SqFt
SOLD DATE : 11/30/2021
Key Details
Sold Price $875,000
Property Type Single Family Home
Sub Type Single Family Residence
Listing Status Sold
Purchase Type For Sale
Square Footage 4,400 sqft
Price per Sqft $198
Subdivision Bridgewater
MLS Listing ID 1344425
Sold Date 11/30/21
Bedrooms 5
Full Baths 4
HOA Fees $16/ann
Originating Board Greater Chattanooga REALTORS®
Year Built 2001
Lot Size 1.200 Acres
Acres 1.2
Lot Dimensions 1.2
Property Description
Come and take a tour of this perfect southern-style home in the highly sought-after Bridgewater Subdivision in South Bradley County. Everything about this home is exquisite including the newly completed backyard paradise that includes an inground pool, outdoor kitchen, and outdoor fireplace. Inside the home, you will enjoy hardwood floors, cathedral ceilings, and a custom stone fireplace! The gorgeous gourmet kitchen includes a double oven with granite countertops and an island to give you plenty of space throughout. Your spacious master bedroom suite on the main level includes double vanity, jetted tub, and glass shower sitting on ceramic tile! You will also enjoy a private office space and formal dining area on the main level. You will also have an incredible bench view of one of the Bridgewater Lakes from your backyard! There are too many items to share with this home, you must schedule a tour quick before it is gone.
Location
State TN
County Bradley
Area 1.2
Rooms
Basement Partial
Interior
Interior Features Breakfast Nook, Cathedral Ceiling(s), Double Vanity, Granite Counters, Primary Downstairs, Separate Dining Room, Sound System, Tub/shower Combo, Walk-In Closet(s), Whirlpool Tub
Heating Central, Electric
Cooling Central Air, Electric
Flooring Carpet, Hardwood, Tile
Fireplaces Number 1
Fireplaces Type Gas Log, Great Room
Fireplace Yes
Window Features Insulated Windows,Vinyl Frames
Appliance Refrigerator, Microwave, Free-Standing Electric Range, Electric Water Heater, Double Oven, Dishwasher
Heat Source Central, Electric
Laundry Laundry Room
Exterior
Exterior Feature Lighting, Outdoor Kitchen
Garage Spaces 2.0
Garage Description Attached
Pool In Ground, Other
Utilities Available Cable Available, Electricity Available, Phone Available, Underground Utilities
Roof Type Asphalt,Shingle
Porch Covered, Deck, Patio, Porch, Porch - Screened
Total Parking Spaces 2
Garage Yes
Building
Lot Description Pond On Lot, Sprinklers In Front, Sprinklers In Rear
Faces Travel south on Lee Highway (Highway 11). Turn right into Bridgewater Subdivision. Home on the Left.
Story Two
Foundation Block
Sewer Septic Tank
Water Public
Structure Type Brick,Vinyl Siding
Schools
Elementary Schools Black Fox Elementary
Middle Schools Lake Forest Middle
High Schools Bradley Central High
Others
Senior Community No
Tax ID 063n B 004.00 000
Acceptable Financing Cash, Conventional, Owner May Carry
Listing Terms Cash, Conventional, Owner May Carry
Read Less Info
Want to know what your home might be worth? Contact us for a FREE valuation!

Our team is ready to help you sell your home for the highest possible price ASAP
"My job is to find and attract mastery-based agents to the office, protect the culture, and make sure everyone is happy! "






