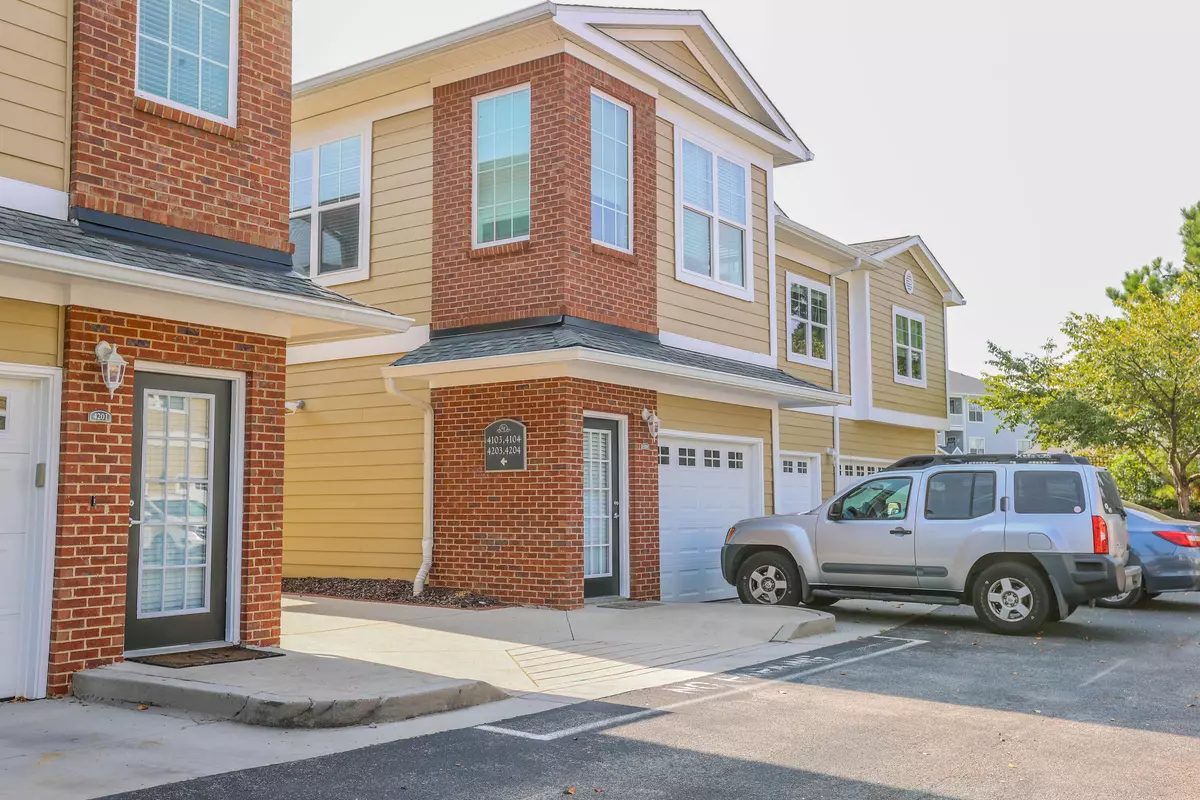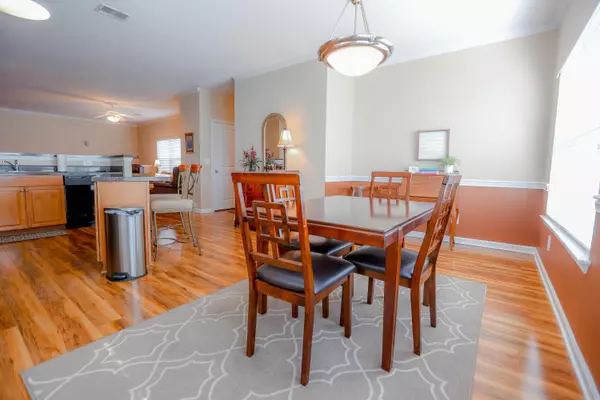$212,500
$210,000
1.2%For more information regarding the value of a property, please contact us for a free consultation.
2 Beds
2 Baths
1,756 SqFt
SOLD DATE : 11/19/2021
Key Details
Sold Price $212,500
Property Type Condo
Sub Type Condominium
Listing Status Sold
Purchase Type For Sale
Square Footage 1,756 sqft
Price per Sqft $121
Subdivision Villas At Shallowford Trace
MLS Listing ID 1344297
Sold Date 11/19/21
Style Contemporary
Bedrooms 2
Full Baths 2
HOA Fees $250/mo
Originating Board Greater Chattanooga REALTORS®
Year Built 2005
Property Description
Location is king with this beautiful upper level condo minutes from the interstate and all that Hamilton Place/East Brainerd has to offer. The floor plan is amazing with an open living, kitchen and dedicated dining area. The hallway takes you to 2 SPACIOUS bedrooms with nice sized bathrooms. An extra long 1 car garage affords additional storage. Enjoy maintenance free living with newly updated wood laminated flooring throughout, freshly painted interior, new windows, new blinds, new roof and HVAC most of which was completed in 2019. The HOA covers all exterior upkeep as well as water, sewer, trash and lawn care. This condo has been very well cared for and is ready for a new owner to call it home! Schedule your private showing today!
Location
State TN
County Hamilton
Rooms
Basement None
Interior
Interior Features High Ceilings, Open Floorplan, Separate Dining Room, Separate Shower, Soaking Tub, Tub/shower Combo, Walk-In Closet(s)
Heating Central, Electric
Cooling Central Air, Electric
Flooring Hardwood, Tile
Fireplace No
Window Features Vinyl Frames
Appliance Washer, Refrigerator, Microwave, Free-Standing Electric Range, Electric Water Heater, Dryer, Disposal, Dishwasher
Heat Source Central, Electric
Laundry Electric Dryer Hookup, Gas Dryer Hookup, Laundry Room, Washer Hookup
Exterior
Exterior Feature None
Garage Garage Door Opener
Garage Spaces 1.0
Garage Description Attached, Garage Door Opener
Utilities Available Electricity Available, Phone Available, Sewer Connected, Underground Utilities
Roof Type Asphalt
Parking Type Garage Door Opener
Total Parking Spaces 1
Garage Yes
Building
Lot Description Level, Zero Lot Line
Faces I-75 to Shallowford Rd, pass Gunbarrel Rd, pass YMCA, next right into Villas at Shallowford Trace. Immediate left to building #4 on right side. Guest parking in front of complex or back by trash & mailboxes.
Story Two
Foundation Slab
Water Public
Architectural Style Contemporary
Structure Type Brick,Fiber Cement
Schools
Elementary Schools East Brainerd Elementary
Middle Schools Ooltewah Middle
High Schools Ooltewah
Others
Senior Community No
Tax ID 149j A 003 C407
Security Features Smoke Detector(s)
Acceptable Financing Cash, Conventional, VA Loan, Owner May Carry
Listing Terms Cash, Conventional, VA Loan, Owner May Carry
Read Less Info
Want to know what your home might be worth? Contact us for a FREE valuation!

Our team is ready to help you sell your home for the highest possible price ASAP

"My job is to find and attract mastery-based agents to the office, protect the culture, and make sure everyone is happy! "






