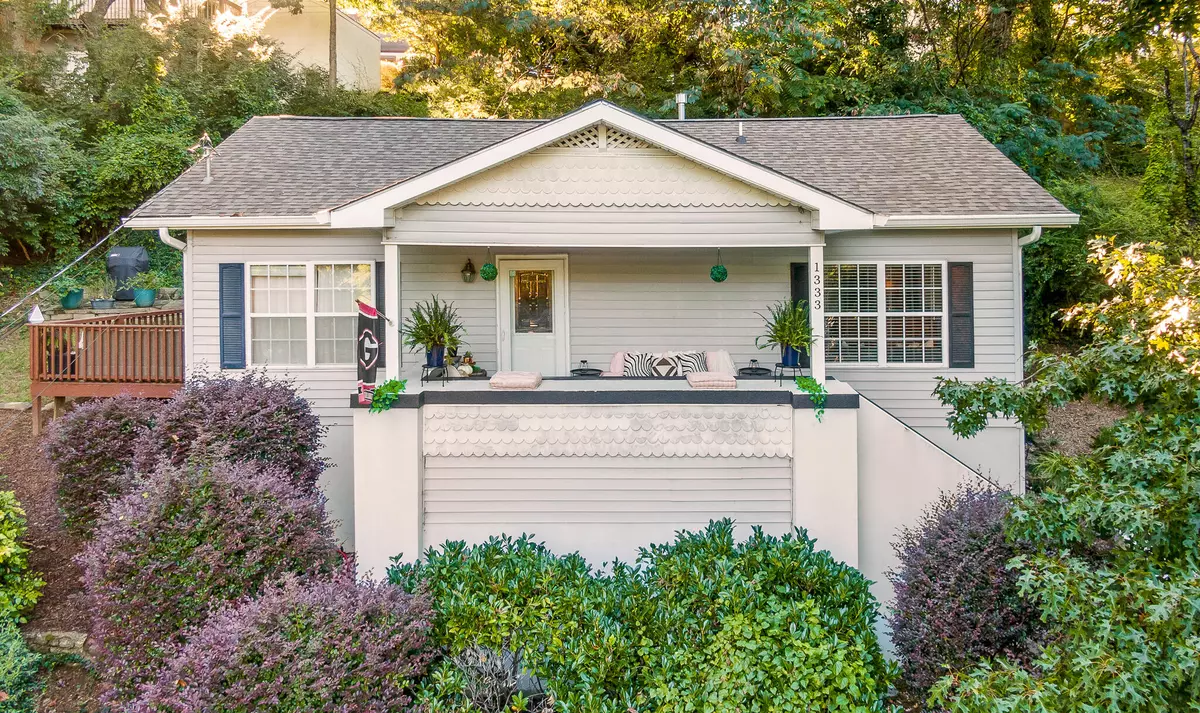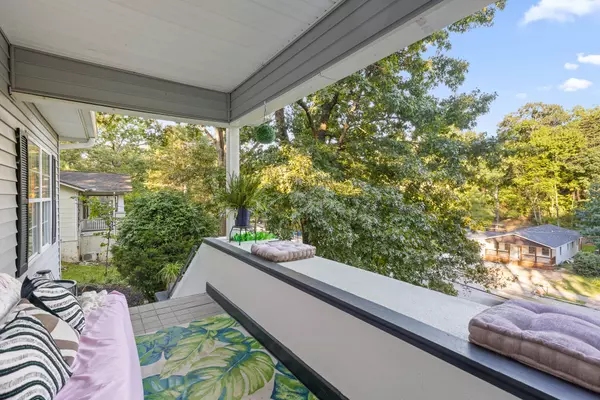$285,000
$305,000
6.6%For more information regarding the value of a property, please contact us for a free consultation.
2 Beds
2 Baths
1,025 SqFt
SOLD DATE : 11/12/2021
Key Details
Sold Price $285,000
Property Type Single Family Home
Sub Type Single Family Residence
Listing Status Sold
Purchase Type For Sale
Square Footage 1,025 sqft
Price per Sqft $278
Subdivision Highlands
MLS Listing ID 1344028
Sold Date 11/12/21
Style Contemporary
Bedrooms 2
Full Baths 2
Originating Board Greater Chattanooga REALTORS®
Year Built 1923
Lot Dimensions 80X124.2
Property Description
Welcome to your cute and cozy new home at 1333 Hixson Pike, where you're steps away from upscale and casual dining, a quaint indie bookstore (coming Fall 2021), shopping, walking/biking paths, community pet friendly park and much more. This 2 bedroom, 2 bath home is nestled in the hills of North Chattanooga in one of the most desirable public school zones Chattanooga has to offer. Five minutes to yoga and grocery or the popular Frazier Avenue-Northshore district where you'll find boutique shopping, more good eats and the best sight seeing in town. Located in close proximity to breathtaking views of the Chattanooga Mountains, Tennessee River, Hunter Art Museum, Bluff View District and Walnut Street Walking Bridge. Only 2.6 miles (5 min) to the University of TN at Chattanooga. Great starter home or investment opportunity. Covered front porch, living area with gas log fireplace, separate dining space, updated kitchen with quartz countertops, electric range (2019), stainless dishwasher (2019), master bedroom with en suite bathroom. Additional bedroom/office with hall bath. Hardwood and tile floors, NEW roof in 2020, side deck and elevated paver patio for grilling. Refrigerator, washer and dryer convey with the property.
Location
State TN
County Hamilton
Rooms
Basement Crawl Space, Unfinished
Interior
Interior Features En Suite, Primary Downstairs, Separate Dining Room, Tub/shower Combo, Walk-In Closet(s)
Heating Central, Natural Gas
Cooling Central Air, Electric
Flooring Hardwood, Tile
Fireplaces Number 1
Fireplaces Type Gas Log, Living Room
Fireplace Yes
Window Features Vinyl Frames
Appliance Washer, Refrigerator, Free-Standing Electric Range, Electric Water Heater, Dryer, Dishwasher
Heat Source Central, Natural Gas
Laundry Electric Dryer Hookup, Gas Dryer Hookup, Laundry Closet, Washer Hookup
Exterior
Garage Off Street
Garage Description Off Street
Utilities Available Cable Available, Electricity Available, Phone Available, Sewer Connected
Roof Type Shingle
Porch Deck, Patio, Porch, Porch - Covered
Parking Type Off Street
Garage No
Building
Lot Description Sloped
Faces Take Veterans Bridge to Barton Avenue. Road name changes to Hixson Pike in Riverview. House is on the left past Daily Ration. Parking on the street in front of home. No driveway.
Story One
Foundation Brick/Mortar, Stone
Water Public
Architectural Style Contemporary
Structure Type Vinyl Siding,Other
Schools
Elementary Schools Normal Park Elementary
Middle Schools Normal Park Upper
High Schools Red Bank High School
Others
Senior Community No
Tax ID 127p Q 011
Security Features Security System
Acceptable Financing Cash, Conventional, Owner May Carry
Listing Terms Cash, Conventional, Owner May Carry
Read Less Info
Want to know what your home might be worth? Contact us for a FREE valuation!

Our team is ready to help you sell your home for the highest possible price ASAP

"My job is to find and attract mastery-based agents to the office, protect the culture, and make sure everyone is happy! "






