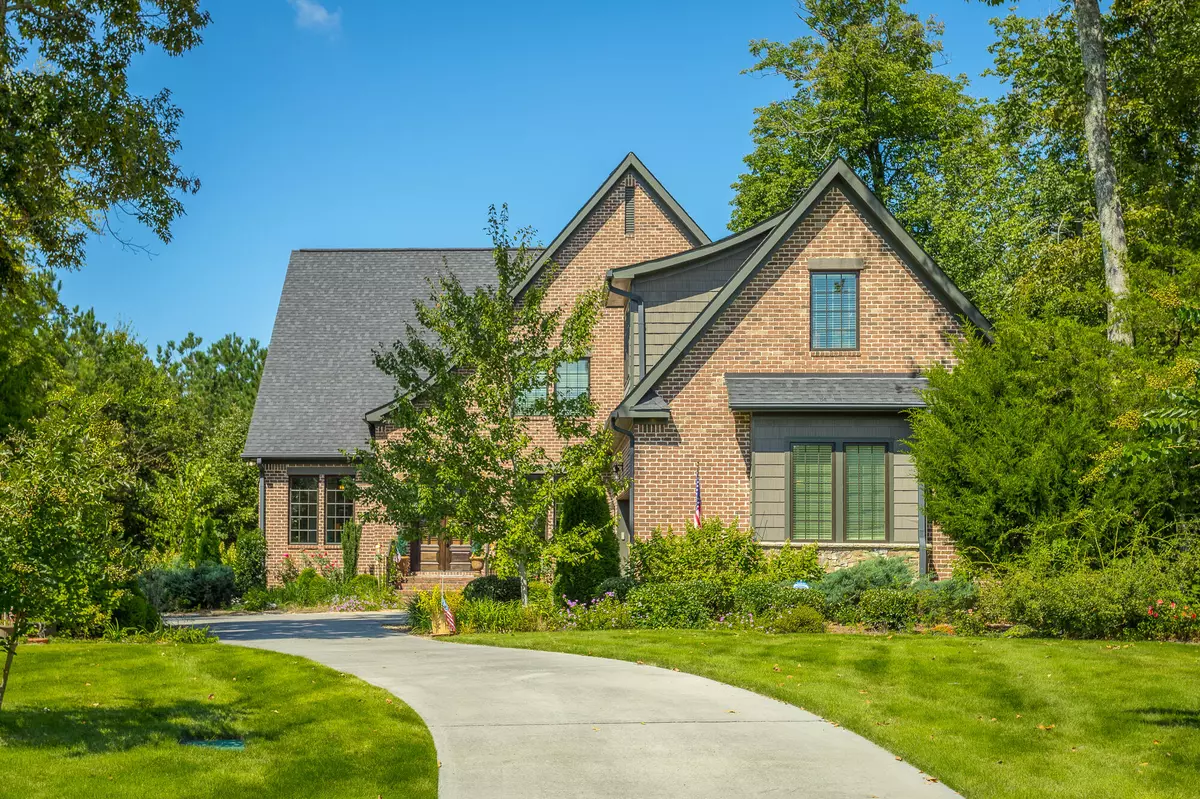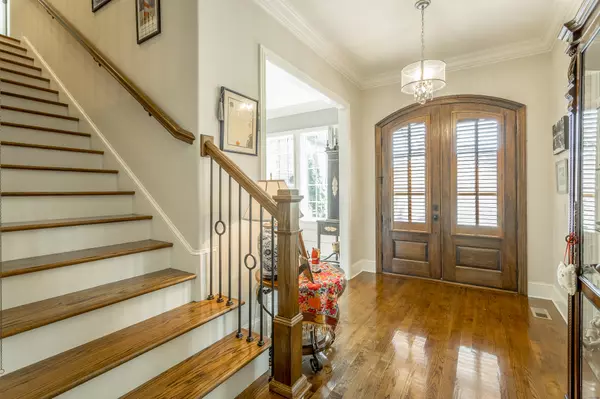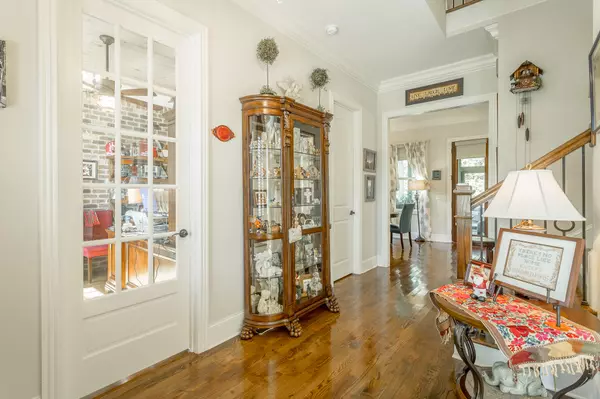$749,900
$749,900
For more information regarding the value of a property, please contact us for a free consultation.
4 Beds
4 Baths
3,594 SqFt
SOLD DATE : 11/01/2021
Key Details
Sold Price $749,900
Property Type Single Family Home
Sub Type Single Family Residence
Listing Status Sold
Purchase Type For Sale
Square Footage 3,594 sqft
Price per Sqft $208
Subdivision Hampton Creek
MLS Listing ID 1343921
Sold Date 11/01/21
Bedrooms 4
Full Baths 3
Half Baths 1
HOA Fees $75/qua
Originating Board Greater Chattanooga REALTORS®
Year Built 2016
Lot Dimensions 40.01X179.94
Property Description
Welcome to 7556 Good Earth Circle in the popular gated golf course community of Hampton Creek. This one owner, custom built residence was designed and constructed by Waters-Holland with openness and entertaining in mind. As you step inside the beautiful entryway you will immediately see the quality in this 4 bedroom 3 and 1/2 bath home. On your left as you enter is the office with a brick accent wall. On the right is the formal dining room featuring lovely wainscoting. As you proceed forward, you will enter in to the heart of the house passing the half bath with the same brick accent wall as the office. This open area combines the living room, the kitchen and the breakfast area. The central piece here is the 4' by 9' kitchen island with 5 burner gas cook top with downdraft. The kitchen features custom cabinets by Creeks Cabinets and the quality shows. Just off the breakfast area is the delightful screened porch which overlooks an additional covered open concrete porch and the very private backyard. Back to the kitchen, there are double wall ovens, with one also being a convection oven. The under counter microwave provides handy convenience. There is a separate ice machine as well. The large great room has tray ceilings and gas logs in the fireplace. Notice the huge walk-in pantry and very spacious laundry room. Rounding out the first level is the wonderful main suite. The bedroom features vaulted ceilings with gutter lighting. The main bathroom is an oasis all to itself. Beautifully designed with an air blown tub, large shower, separate vanities and a walk in closet to die for. As you continue to the upstairs, the additional 3 bedrooms each have large walk in closets and wall mounted tv outlets and mounting. Take note that the ceilings on the second floor are 9'. The bonus room is huge and features a large walk in closet for climate controlled storage. There are two floored walk out storage areas as well. Other features of this great home include central vacuum, security system, irrigation system with separate meter, fenced pet area, and nice hardscaping and patio areas. Hampton Creek features a community pool, clubhouse, tennis, restaurant, and golf memberships.
Location
State TN
County Hamilton
Rooms
Basement Crawl Space
Interior
Interior Features Breakfast Nook, Cathedral Ceiling(s), Central Vacuum, Double Vanity, Eat-in Kitchen, En Suite, Granite Counters, High Ceilings, Pantry, Primary Downstairs, Separate Dining Room, Separate Shower, Tub/shower Combo, Walk-In Closet(s), Whirlpool Tub
Heating Central, Electric, Natural Gas
Cooling Central Air, Electric, Multi Units
Flooring Carpet, Hardwood
Fireplaces Number 1
Fireplaces Type Gas Log, Living Room
Fireplace Yes
Window Features Clad,Insulated Windows,Window Treatments
Appliance Tankless Water Heater, Refrigerator, Microwave, Ice Maker, Electric Water Heater, Down Draft, Dishwasher, Convection Oven
Heat Source Central, Electric, Natural Gas
Laundry Electric Dryer Hookup, Gas Dryer Hookup, Laundry Room, Washer Hookup
Exterior
Parking Features Garage Door Opener, Garage Faces Side, Kitchen Level
Garage Spaces 2.0
Garage Description Garage Door Opener, Garage Faces Side, Kitchen Level
Pool Community
Community Features Clubhouse, Tennis Court(s), Pond
Utilities Available Cable Available, Electricity Available, Phone Available, Sewer Connected, Underground Utilities
Roof Type Asphalt,Shingle
Porch Covered, Deck, Patio, Porch, Porch - Covered, Porch - Screened
Total Parking Spaces 2
Garage Yes
Building
Lot Description Level, Split Possible, Sprinklers In Front, Sprinklers In Rear
Faces From exit 11 on I-75, turn left to Mountain View Rd. Turn right on Mountain View, turn left on Snowhill Rd. travel about 3-4 miles and turn right into Hampton Creek. At the stop sign, turn left on Clauds Creek. turn right on Rambling Rose, and left on Good Earth Circle. Home will be on your left.
Story Two
Foundation Block
Water Public
Structure Type Brick,Fiber Cement
Schools
Elementary Schools Ooltewah Elementary
Middle Schools Hunter Middle
High Schools Ooltewah
Others
Senior Community No
Tax ID 103m F 038
Security Features Gated Community,Security System,Smoke Detector(s)
Acceptable Financing Cash, Conventional, Owner May Carry
Listing Terms Cash, Conventional, Owner May Carry
Read Less Info
Want to know what your home might be worth? Contact us for a FREE valuation!

Our team is ready to help you sell your home for the highest possible price ASAP
"My job is to find and attract mastery-based agents to the office, protect the culture, and make sure everyone is happy! "






