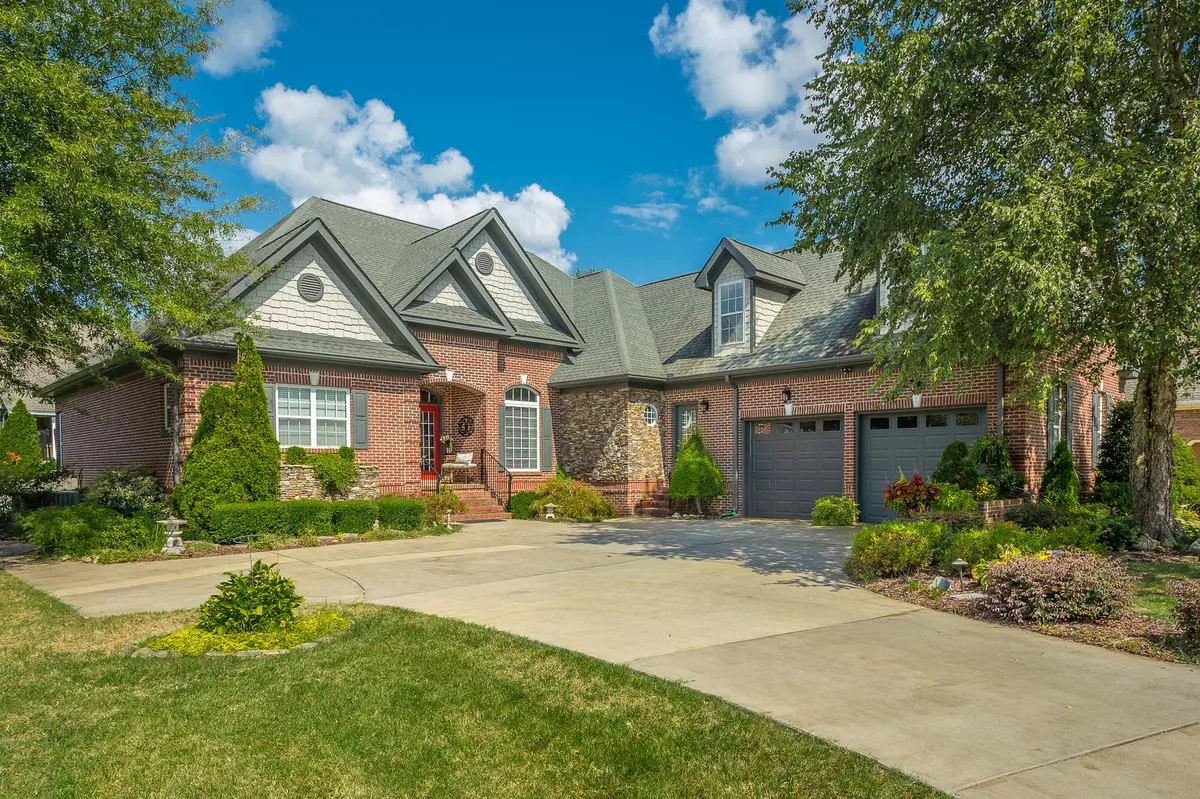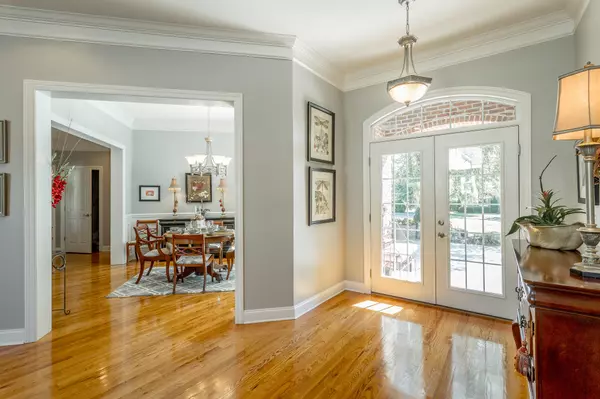$600,000
$579,900
3.5%For more information regarding the value of a property, please contact us for a free consultation.
3 Beds
3 Baths
3,367 SqFt
SOLD DATE : 10/29/2021
Key Details
Sold Price $600,000
Property Type Single Family Home
Sub Type Single Family Residence
Listing Status Sold
Purchase Type For Sale
Square Footage 3,367 sqft
Price per Sqft $178
Subdivision Hampton Creek
MLS Listing ID 1343697
Sold Date 10/29/21
Bedrooms 3
Full Baths 2
Half Baths 1
HOA Fees $75/qua
Originating Board Greater Chattanooga REALTORS®
Year Built 2004
Lot Size 0.370 Acres
Acres 0.37
Lot Dimensions 105.08X154.88
Property Description
This one-level home with an oversized bonus room will ''WOW'' you from the moment you drive up. The curb appeal and pride of ownership is at its BEST in this highly desired, well-planned, gated, and golfing community of Hampton Creek, which has a pool, tennis courts, and clubhouse. There is also a public boat launch approximately three minutes+/- from this home. From entry to end, you are welcomed to comfort and casual living, and it will remind you there is an escape from your daily routine! This immaculate and well-thought-out open concept home has so much to offer. As you enter the foyer you will notice the recently painted interior and the spacious den/living room with hardwood flooring, and it opens into the eat-in kitchen that offers lots of natural lighting, hardwood flooring, an island with an eat-up bar, granite countertops, walk-in pantry, warming drawer, and it is completely open to the keeping room with a fireplace. There is also a formal dining room off of the kitchen. The split bedroom design offers a spacious master suite with two walk-in closets, and an en suite with separate vanities, a tile shower, and access to the oversized deck. The main level also has two additional bedrooms and a Jack and Jill bathroom. The upper level has a huge bonus room with new engineered hardwood floors and plenty of storage in the walk-out attic. Enjoy gatherings on your large deck with two separate covered awnings, a built-in grill, refrigerator, and cooking space for the perfect BBQ. Level and fenced backyard. If you are searching for a home for sale in Ooltewah, then schedule your tour of this wonderful home today! The buyer is responsible to do their due diligence to verify that all information is correct, accurate, and for obtaining any and all restrictions for the property.
Location
State TN
County Hamilton
Area 0.37
Rooms
Basement Crawl Space
Interior
Interior Features Cathedral Ceiling(s), Central Vacuum, Connected Shared Bathroom, Double Vanity, Eat-in Kitchen, High Ceilings, Pantry, Primary Downstairs, Separate Dining Room, Separate Shower, Split Bedrooms, Tub/shower Combo, Walk-In Closet(s), Wet Bar, Whirlpool Tub
Heating Electric
Cooling Central Air, Electric, Multi Units
Flooring Carpet, Hardwood, Tile
Fireplaces Number 1
Fireplaces Type Den, Family Room, Gas Log
Fireplace Yes
Window Features Vinyl Frames
Appliance Washer, Microwave, Gas Water Heater, Gas Range, Dryer, Disposal, Dishwasher
Heat Source Electric
Laundry Electric Dryer Hookup, Gas Dryer Hookup, Laundry Room, Washer Hookup
Exterior
Exterior Feature Gas Grill, Lighting
Parking Features Garage Door Opener, Garage Faces Side, Kitchen Level
Garage Spaces 2.0
Garage Description Attached, Garage Door Opener, Garage Faces Side, Kitchen Level
Pool Community
Community Features Clubhouse, Golf, Sidewalks, Tennis Court(s), Pond
Utilities Available Cable Available, Electricity Available, Phone Available, Sewer Connected, Underground Utilities
Roof Type Shingle
Porch Covered, Deck, Patio, Porch, Porch - Covered
Total Parking Spaces 2
Garage Yes
Building
Lot Description Level, Split Possible, Sprinklers In Front, Sprinklers In Rear
Faces From Hamilton Place, take 75 North to exit 11, turn left at light, turn right at next light on Mountain View Road, turn left on Snowhill Road, turn right into Hampton Creek, turn left on Claudes Creek Drive, and turn left on Rambling Rose Drive.
Story One and One Half
Foundation Block
Structure Type Brick,Fiber Cement,Stone
Schools
Elementary Schools Ooltewah Elementary
Middle Schools Hunter Middle
High Schools Ooltewah
Others
Senior Community No
Tax ID 103m F 025
Security Features Gated Community,Security System,Smoke Detector(s)
Acceptable Financing Cash, Conventional, Owner May Carry
Listing Terms Cash, Conventional, Owner May Carry
Read Less Info
Want to know what your home might be worth? Contact us for a FREE valuation!

Our team is ready to help you sell your home for the highest possible price ASAP
"My job is to find and attract mastery-based agents to the office, protect the culture, and make sure everyone is happy! "






