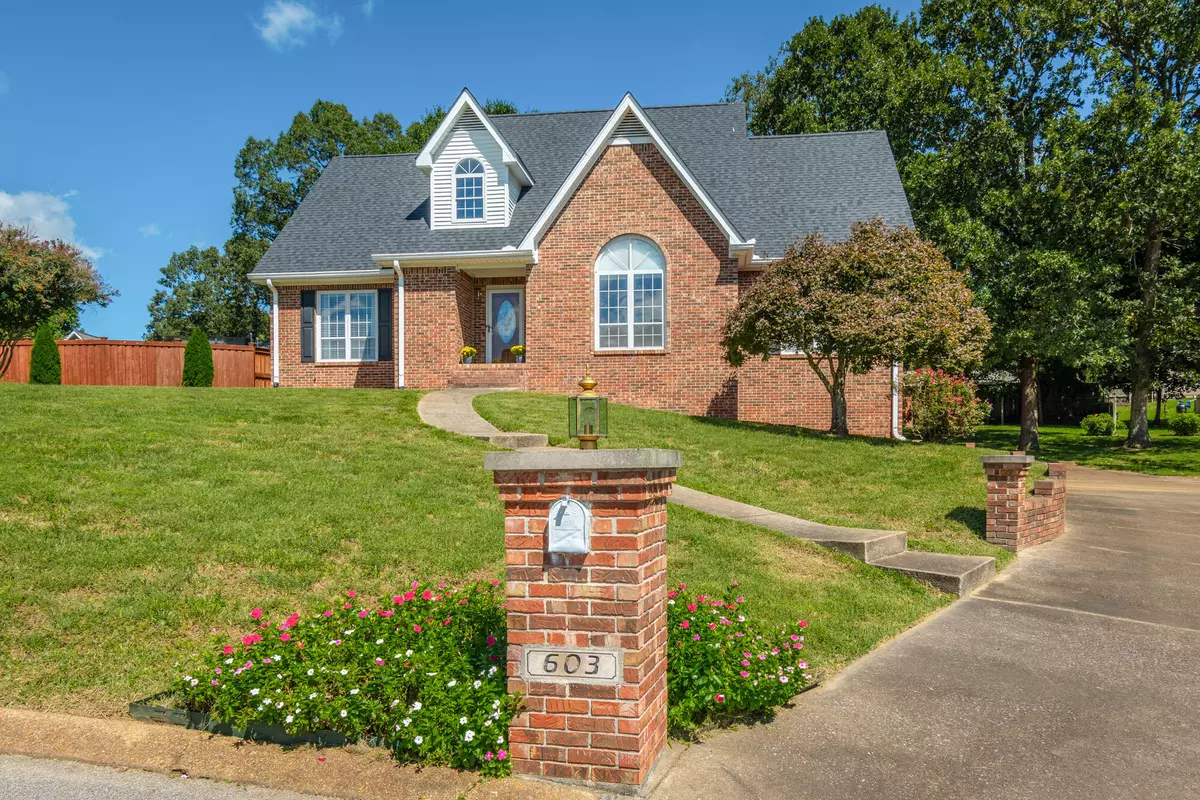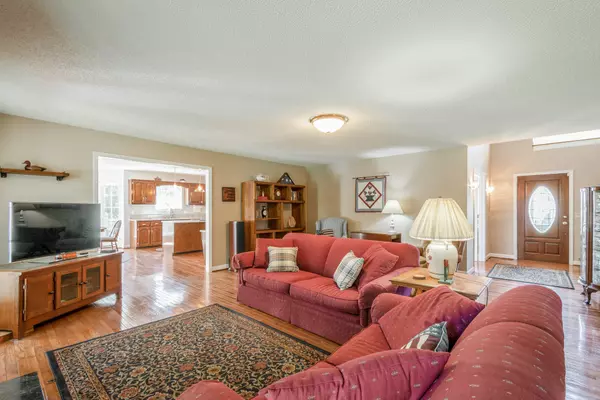$453,200
$425,000
6.6%For more information regarding the value of a property, please contact us for a free consultation.
4 Beds
3 Baths
3,415 SqFt
SOLD DATE : 10/22/2021
Key Details
Sold Price $453,200
Property Type Single Family Home
Sub Type Single Family Residence
Listing Status Sold
Purchase Type For Sale
Square Footage 3,415 sqft
Price per Sqft $132
Subdivision Hurricane Ridge
MLS Listing ID 1343790
Sold Date 10/22/21
Bedrooms 4
Full Baths 2
Half Baths 1
Originating Board Greater Chattanooga REALTORS®
Year Built 1991
Lot Size 0.510 Acres
Acres 0.51
Lot Dimensions 74x141x139x71x160
Property Description
Well loved and maintained home in convenient East Brainerd subdivision. 4 or 5 bedrooms and half-acre lot, All bedrooms are spacious. Bright, cheery kitchen with island work space, breakfast area and lots of cabinets. Family room has gas log fireplace, hardwood floors and room to spread out. The cathedral ceiling with palladian window in the Dining Room sets this room apart. Master bedroom finishes out the main level with another large room and updated bath with quartz, jetted tub, and new tile shower. You will enjoy mornings/evenings on the covered deck. Upstairs you have 3 bedrooms, larger than average, with a Jack & Jill bath and extra vanities. The basement has a finished room with closet that can be a 5th bedroom or Bonus/Office. The rest of the full basement is ample storage, workshop and garage. This home has so much to offer. There is a community pool, tennis courts and clubhouse that you can join for annual fees beginning at $265 check the website for membership details. Call and make this your next home. Seller will be taking all offers until 3:00 Monday, Sept. 27th with a response time of 7:00pm
Location
State TN
County Hamilton
Area 0.51
Rooms
Basement Finished, Full, Partial, Unfinished
Interior
Interior Features Cathedral Ceiling(s), Connected Shared Bathroom, En Suite, Granite Counters, Open Floorplan, Pantry, Primary Downstairs, Separate Dining Room, Separate Shower, Tub/shower Combo, Walk-In Closet(s), Whirlpool Tub
Heating Central, Natural Gas
Cooling Central Air, Electric, Multi Units
Flooring Carpet, Hardwood, Tile
Fireplaces Number 1
Fireplaces Type Den, Family Room, Gas Log
Fireplace Yes
Appliance Wall Oven, Refrigerator, Microwave, Gas Water Heater, Down Draft, Disposal, Dishwasher
Heat Source Central, Natural Gas
Laundry Laundry Room
Exterior
Parking Features Basement, Garage Door Opener, Garage Faces Side
Garage Spaces 2.0
Garage Description Basement, Garage Door Opener, Garage Faces Side
Pool Community
Community Features Clubhouse, Tennis Court(s)
Utilities Available Cable Available, Electricity Available, Underground Utilities
Roof Type Asphalt,Shingle
Porch Covered, Deck, Patio
Total Parking Spaces 2
Garage Yes
Building
Lot Description Gentle Sloping, Level, Split Possible, Wooded
Faces Go east on East Brainerd Rd, turn right on Hurricane Creek Rd next to Publix, bear left at the split to stay on Hurricane Creek Rd, then right on Pine Brow, left on Pine Brow, house is on the left
Story Two
Foundation Block, Brick/Mortar, Stone
Sewer Septic Tank
Water Public
Structure Type Brick
Schools
Elementary Schools Westview Elementary
Middle Schools East Hamilton
High Schools East Hamilton
Others
Senior Community No
Tax ID 171 J E 027
Security Features Security System,Smoke Detector(s)
Acceptable Financing Cash, Conventional, Owner May Carry
Listing Terms Cash, Conventional, Owner May Carry
Read Less Info
Want to know what your home might be worth? Contact us for a FREE valuation!

Our team is ready to help you sell your home for the highest possible price ASAP
"My job is to find and attract mastery-based agents to the office, protect the culture, and make sure everyone is happy! "






