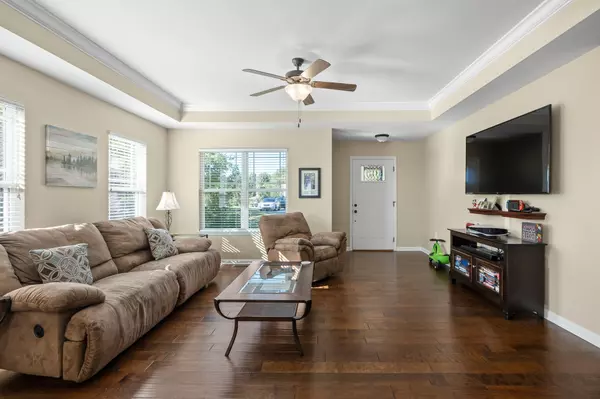$285,000
$285,000
For more information regarding the value of a property, please contact us for a free consultation.
3 Beds
2 Baths
1,556 SqFt
SOLD DATE : 10/25/2021
Key Details
Sold Price $285,000
Property Type Single Family Home
Sub Type Single Family Residence
Listing Status Sold
Purchase Type For Sale
Square Footage 1,556 sqft
Price per Sqft $183
Subdivision Farmingdale
MLS Listing ID 1343779
Sold Date 10/25/21
Bedrooms 3
Full Baths 2
HOA Fees $8/ann
Originating Board Greater Chattanooga REALTORS®
Year Built 2015
Lot Size 0.760 Acres
Acres 0.76
Lot Dimensions 17x42x197x104x227x151
Property Description
Welcome to Farmingdale! This amazing sought after community has just listed your new home.
This gorgeous single level home boasts an open floor plan with hardwood flooring 3 large bedrooms and 2 full baths. Enjoy the large kitchen with stainless appliances, sizeable dining room. The Holidays will be here soon. Where will you spend them. Plenty of space for large family gatherings. The home in in a cul de sac and sits on almost an acre. You deserve to be here. The community offers ponds for fishing and plenty of green space to enjoy family walks. They don't stay on the market long in this community. Call today and let's visit your next new home today. Welcome home to Farmingdale.
Location
State TN
County Bradley
Area 0.76
Rooms
Basement Crawl Space, Partial, Unfinished
Interior
Interior Features Eat-in Kitchen, Open Floorplan, Primary Downstairs, Tub/shower Combo
Heating Central, Electric
Cooling Central Air, Electric
Flooring Carpet, Tile
Fireplace No
Window Features Insulated Windows
Appliance Microwave, Free-Standing Electric Range, Electric Water Heater, Dishwasher
Heat Source Central, Electric
Laundry Electric Dryer Hookup, Gas Dryer Hookup, Laundry Closet, Washer Hookup
Exterior
Garage Garage Faces Front, Kitchen Level
Garage Spaces 2.0
Garage Description Attached, Garage Faces Front, Kitchen Level
Utilities Available Cable Available, Electricity Available, Underground Utilities
Roof Type Shingle
Porch Covered, Deck, Patio, Porch, Porch - Covered
Parking Type Garage Faces Front, Kitchen Level
Total Parking Spaces 2
Garage Yes
Building
Lot Description Gentle Sloping, Level, Split Possible
Faces Take exit 20 off I-75 to the Cleveland/US-64 Bypass. Keep right at the fork. Take A left on Blue Springs Rd SE. Turn left onto Bell Road. Turn Right on TN-60/ Dalton Pike. Turn Right onto Farmington Place SE. Turn Right onto Heather Oakes Trail SE. Turn Right onto Farmway Dr SE. Turn Left onto Burnt Hollow Trail SE. Home with have a sign in the yard.
Story One
Foundation Block
Sewer Septic Tank
Water Public
Structure Type Vinyl Siding
Schools
Elementary Schools Black Fox Elementary
Middle Schools Lake Forest Middle
High Schools Bradley Central High
Others
Senior Community No
Tax ID 080b A 009.00 000
Acceptable Financing Cash, Conventional, FHA, VA Loan, Owner May Carry
Listing Terms Cash, Conventional, FHA, VA Loan, Owner May Carry
Read Less Info
Want to know what your home might be worth? Contact us for a FREE valuation!

Our team is ready to help you sell your home for the highest possible price ASAP

"My job is to find and attract mastery-based agents to the office, protect the culture, and make sure everyone is happy! "






