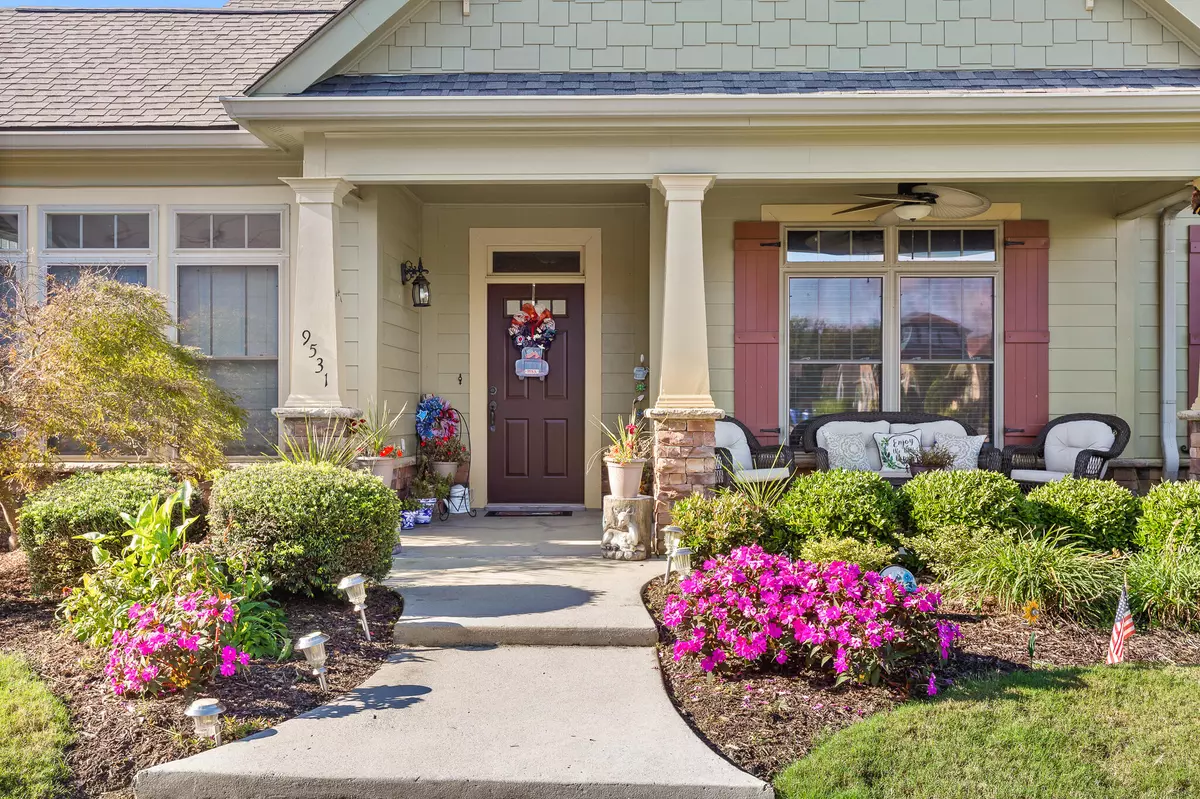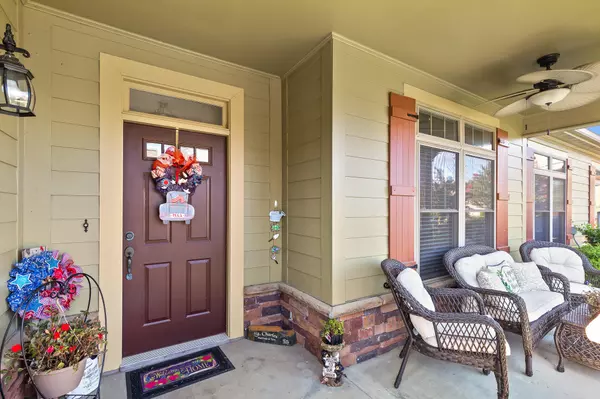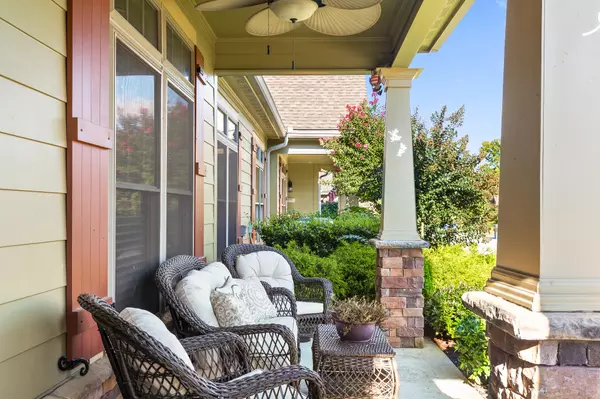$335,000
$325,000
3.1%For more information regarding the value of a property, please contact us for a free consultation.
3 Beds
2 Baths
1,863 SqFt
SOLD DATE : 10/26/2021
Key Details
Sold Price $335,000
Property Type Condo
Sub Type Condominium
Listing Status Sold
Purchase Type For Sale
Square Footage 1,863 sqft
Price per Sqft $179
Subdivision Mulberry Park
MLS Listing ID 1343726
Sold Date 10/26/21
Bedrooms 3
Full Baths 2
HOA Fees $250/mo
Originating Board Greater Chattanooga REALTORS®
Year Built 2007
Property Description
Do you desire and covet a centrally located condo with an open floorplan, a finished sunroom, and tons of exclusive amenities? You've found it! Nestled in the quiet and highly sought-after community of Mulberry Park, this 3BR/2BA, 1,863sqft single-level property emanates welcoming Southern charm with an idyllic covered front porch, manicured landscaping, and pleasing craftsman architecture. Openly flowing and flooded with natural light, the freshly painted interior mesmerizes with vaulted ceilings, richly toned hardwood floors, and an expansive living room with a fireplace. Beautifully designed for entertaining, the open concept kitchen features stainless-steel appliances, smooth granite countertops, ample wood cabinetry with underlighting, gas range, built-in microwave, dishwasher, tile b acksplash, recessed lighting, breakfast bar, pantry, and an adjoining dining area. For early morning coffee and pastry, enjoy the fully finished sunroom with tons of shimmering natural light and durable tile flooring, or opt to spend time outdoors on the enclosed patio. Relax and unwind in the primary bedroom with a deep closet, vaulted ceilings, and an attached en suite with dual sinks. Two additional bedrooms are abundantly sized with dedicated closets, while the guest bathroom has a custom handicap walk-in whirlpool bathtub. Other features: attached 2-car garage with walk-out attic storage above, laundry room, on-demand hot water heater, community clubhouse, gathering room, fitness studio, swimming pool, and fully equipped kitchen, close to shopping, entertainment, restaurants, and schools, and so much more! Call now to secure your private tour!
** SHOWINGS TO BEGIN SATURDAY 9/25/21 at 10:30 am**
**all offers to be submitted by 12:00 pm. Monday (9/27) and seller will have a decision by end of the day**
Location
State TN
County Hamilton
Rooms
Basement Crawl Space
Interior
Interior Features Double Vanity, En Suite, Open Floorplan, Primary Downstairs, Tub/shower Combo, Walk-In Closet(s)
Heating Central, Natural Gas
Cooling Central Air, Electric
Fireplaces Number 1
Fireplace Yes
Appliance Microwave, Gas Water Heater, Gas Range, Disposal, Dishwasher
Heat Source Central, Natural Gas
Exterior
Garage Spaces 2.0
Garage Description Attached
Utilities Available Cable Available, Electricity Available, Phone Available, Sewer Connected, Underground Utilities
Roof Type Asphalt,Shingle
Porch Porch, Porch - Covered
Total Parking Spaces 2
Garage Yes
Building
Lot Description Sprinklers In Front, Sprinklers In Rear
Faces From Chattanooga, take I-75 North to Volkswagen Dr Exit 9, stay straight, take right on Ooltewah-Ringgold Road 1 mile. At Bill Reed and Ooltewah-Ringgold Road intersection.
Story One
Foundation Block
Water Public
Structure Type Other
Schools
Elementary Schools Wolftever Elementary
Middle Schools Ooltewah Middle
High Schools Ooltewah
Others
Senior Community No
Tax ID 150d A 010 C004
Acceptable Financing Cash, Conventional, FHA, VA Loan, Owner May Carry
Listing Terms Cash, Conventional, FHA, VA Loan, Owner May Carry
Read Less Info
Want to know what your home might be worth? Contact us for a FREE valuation!

Our team is ready to help you sell your home for the highest possible price ASAP

"My job is to find and attract mastery-based agents to the office, protect the culture, and make sure everyone is happy! "






