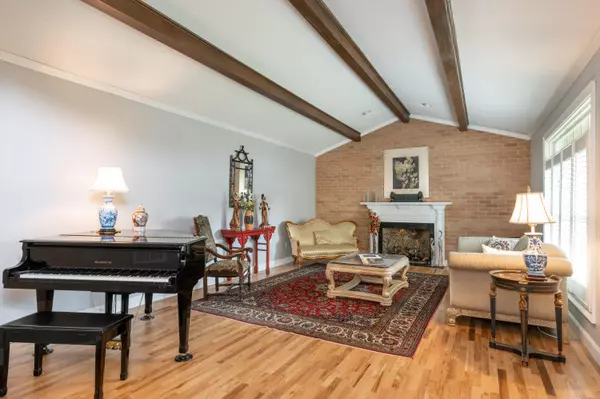$552,500
$525,000
5.2%For more information regarding the value of a property, please contact us for a free consultation.
3 Beds
3 Baths
4,165 SqFt
SOLD DATE : 11/19/2021
Key Details
Sold Price $552,500
Property Type Single Family Home
Sub Type Single Family Residence
Listing Status Sold
Purchase Type For Sale
Square Footage 4,165 sqft
Price per Sqft $132
Subdivision Valleybrook
MLS Listing ID 1343553
Sold Date 11/19/21
Bedrooms 3
Full Baths 3
Originating Board Greater Chattanooga REALTORS®
Year Built 1969
Lot Size 1.300 Acres
Acres 1.3
Lot Dimensions 245.32X233.55
Property Description
This one-level all-brick home features 3 bedrooms, 3 bathrooms, and over 4100 square feet! Located in the sought-after golf community of Valleybrook Subdivision. Enjoy the weekend golfing and relaxing in your private gunite pool! The front entry showcases the Orchard Sandstone that was used as an accent throughout the home. It can be noticed just to the right of the double front doors which open to a vaulted foyer flooded with natural light from the high windows. To the right is the formal sitting room with a brick fireplace and to the left is the spacious formal dining room. Straight ahead is the living room with hardwood floors and more of the beautiful rare sandstone that creates a focal wall and leads your eyes up to the vaulted wood and beam ceilings. The kitchen is truly a chef's dream with granite countertops, dual kitchen sinks, double ovens, and a 5 burner gas range.
An abundant amount of custom wood cabinetry fills the kitchen and centers around the beautiful dark wood-toned kitchen island. The custom cabinets continue into the laundry room creating a ton of storage space. The 21x17 master bedroom is stunning with the detailed wood accent wall and french doors that open to the pool. Complete with a walk-in closet and en-suite master bath with double vanities, separate tile shower, and soaking tub.
The recreation room is not only an amazing entertainment space that features a bar area, its own full bath, and opens up to the pool but could easily be converted to a mother-in-law suite if needed! Well-placed landscaping combined with the privacy fence creates a private oasis around the pool and covered cabana area. This spacious home is full of character, conveniently located, and is perfect for entertaining! Be sure to schedule your showing today!
Location
State TN
County Hamilton
Area 1.3
Rooms
Basement Crawl Space
Interior
Interior Features Breakfast Room, Cathedral Ceiling(s), Eat-in Kitchen, Granite Counters, High Ceilings, In-Law Floorplan, Pantry, Primary Downstairs, Separate Dining Room, Separate Shower, Sitting Area, Split Bedrooms, Walk-In Closet(s), Wet Bar, Whirlpool Tub
Heating Central, Natural Gas
Cooling Central Air, Electric, Multi Units
Flooring Hardwood
Fireplaces Number 2
Fireplaces Type Den, Family Room, Gas Log, Living Room
Fireplace Yes
Window Features Vinyl Frames
Appliance Wall Oven, Tankless Water Heater, Gas Water Heater, Gas Range, Electric Water Heater, Down Draft, Double Oven, Disposal, Dishwasher
Heat Source Central, Natural Gas
Laundry Electric Dryer Hookup, Gas Dryer Hookup, Laundry Room, Washer Hookup
Exterior
Garage Garage Door Opener, Kitchen Level
Garage Spaces 2.0
Garage Description Attached, Garage Door Opener, Kitchen Level
Pool Community, Other
Community Features Clubhouse, Golf, Street Lights, Pond
Utilities Available Electricity Available, Sewer Connected
View Other
Roof Type Shingle
Porch Covered, Deck, Patio, Porch, Porch - Covered
Parking Type Garage Door Opener, Kitchen Level
Total Parking Spaces 2
Garage Yes
Building
Lot Description Gentle Sloping, Level, Split Possible
Faces HIXSON PIKE NORTH TO LEFT ON MASTERS RD, STRAIGHT ON ROLLING HILLS, RIGHT ON MASTERS RD E, HOME ON LEFT
Story One
Foundation Block
Water Public
Additional Building Cabana
Structure Type Brick
Schools
Elementary Schools Big Ridge Elementary
Middle Schools Hixson Middle
High Schools Hixson High
Others
Senior Community No
Tax ID 100d D 005
Security Features Smoke Detector(s)
Acceptable Financing Cash, Conventional, FHA, USDA Loan, VA Loan, Owner May Carry
Listing Terms Cash, Conventional, FHA, USDA Loan, VA Loan, Owner May Carry
Read Less Info
Want to know what your home might be worth? Contact us for a FREE valuation!

Our team is ready to help you sell your home for the highest possible price ASAP

"My job is to find and attract mastery-based agents to the office, protect the culture, and make sure everyone is happy! "






