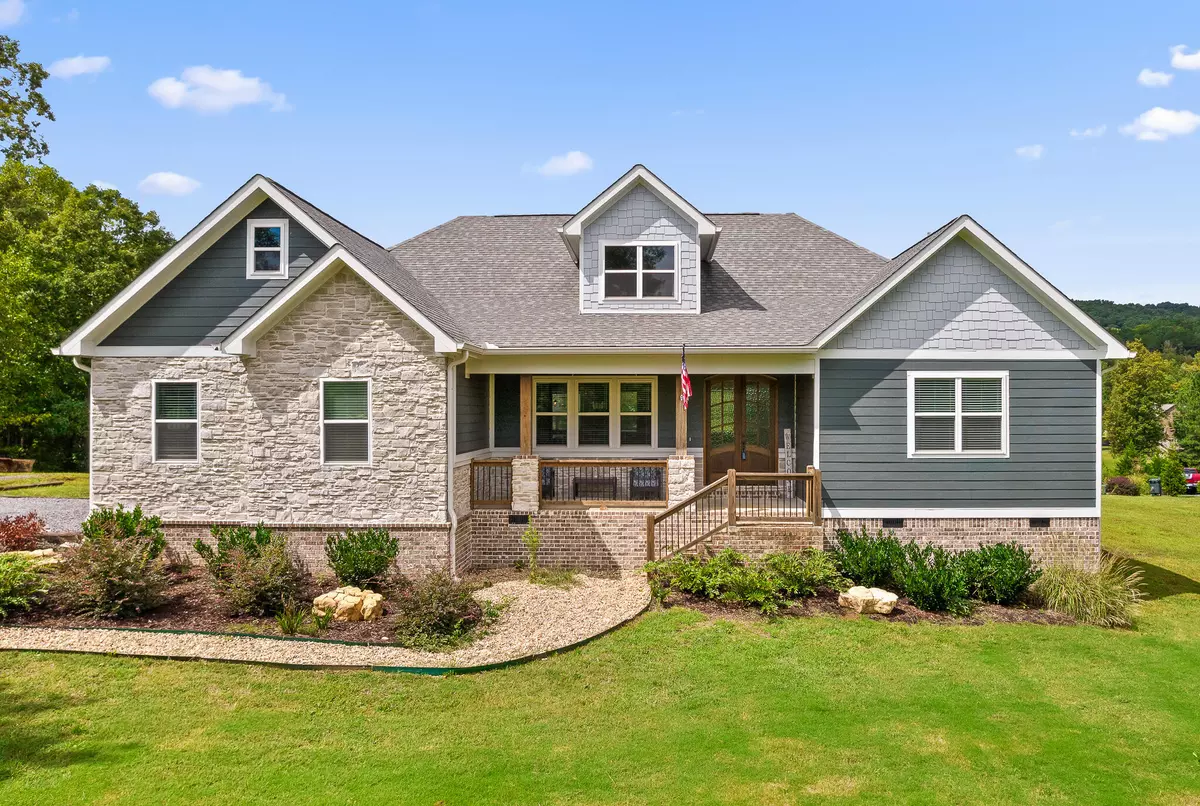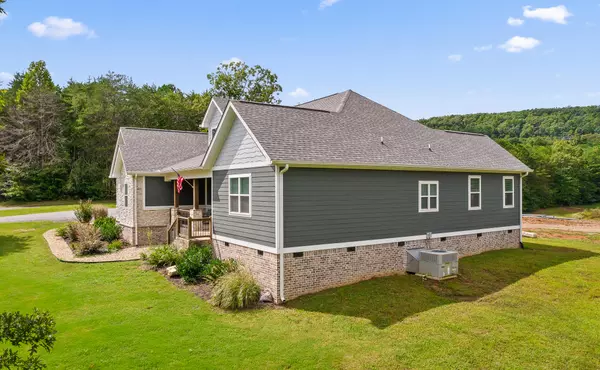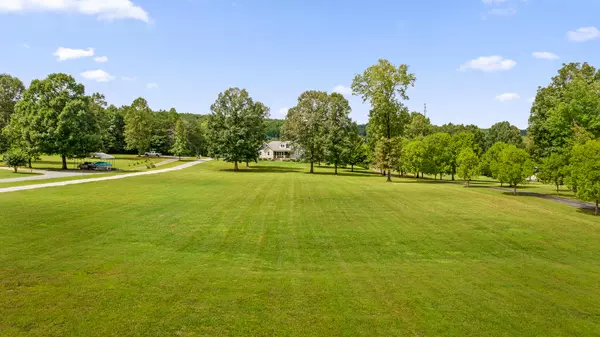$686,050
$662,000
3.6%For more information regarding the value of a property, please contact us for a free consultation.
4 Beds
3 Baths
2,636 SqFt
SOLD DATE : 10/29/2021
Key Details
Sold Price $686,050
Property Type Single Family Home
Sub Type Single Family Residence
Listing Status Sold
Purchase Type For Sale
Square Footage 2,636 sqft
Price per Sqft $260
MLS Listing ID 1343392
Sold Date 10/29/21
Bedrooms 4
Full Baths 3
Originating Board Greater Chattanooga REALTORS®
Year Built 2019
Lot Size 5.490 Acres
Acres 5.49
Lot Dimensions 1159x218
Property Description
Welcome home! This single level home was custom built in 2018 and sits on 5.7 beautiful acres with gorgeous views of the mountains. Step inside and you will notice the beautiful hardwoods spanning throughout the entire home. The kitchen features stainless appliances, custom cabinetry, quartz countertops and oversized island. The mater suite features 12ft ceilings, a tile walk in shower, soaker tub, and massive walk in closet. Step onto the back porch and you will immediately notice the pond on the property. There is also a 1300 sqft heated and cooled workshop in the basement. This one won't last long! Call to schedule your private showing today!
Location
State TN
County Bradley
Area 5.49
Rooms
Basement Partial, Unfinished
Interior
Interior Features Open Floorplan, Primary Downstairs, Separate Dining Room
Heating Central, Electric
Cooling Central Air, Electric
Flooring Hardwood, Tile
Fireplaces Number 1
Fireplace Yes
Appliance Tankless Water Heater, Microwave, Gas Range, Convection Oven
Heat Source Central, Electric
Exterior
Parking Features Basement, Kitchen Level, Off Street
Garage Spaces 2.0
Garage Description Basement, Kitchen Level, Off Street
Utilities Available Cable Available, Electricity Available, Phone Available
View Mountain(s)
Roof Type Shingle
Porch Porch, Porch - Covered
Total Parking Spaces 2
Garage Yes
Building
Lot Description Lake On Lot, Level, Pond On Lot
Faces Go I 75N towards Knoxville and exit at Ooltewah Exit 11. Go Right on Lee Hwy. Go approximately 5 miles and turn Left on Bancroft Road, house will be on the left.
Story One
Foundation Block
Sewer Septic Tank
Water Public
Structure Type Fiber Cement
Schools
Elementary Schools Prospect Elementary
Middle Schools Ocoee Middle
High Schools Walker Valley High
Others
Senior Community No
Tax ID 063 055.05 000
Acceptable Financing Cash, Conventional, Owner May Carry
Listing Terms Cash, Conventional, Owner May Carry
Read Less Info
Want to know what your home might be worth? Contact us for a FREE valuation!

Our team is ready to help you sell your home for the highest possible price ASAP
"My job is to find and attract mastery-based agents to the office, protect the culture, and make sure everyone is happy! "






