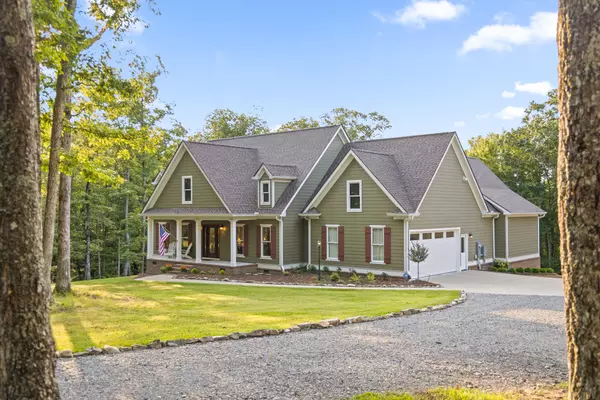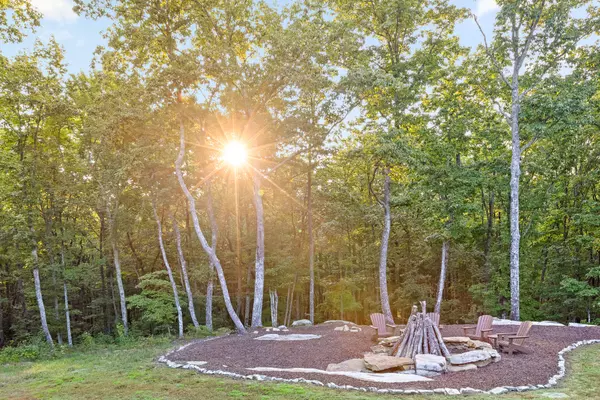$727,000
$725,000
0.3%For more information regarding the value of a property, please contact us for a free consultation.
3 Beds
3 Baths
2,405 SqFt
SOLD DATE : 10/18/2021
Key Details
Sold Price $727,000
Property Type Single Family Home
Sub Type Single Family Residence
Listing Status Sold
Purchase Type For Sale
Square Footage 2,405 sqft
Price per Sqft $302
Subdivision Grandview
MLS Listing ID 1343223
Sold Date 10/18/21
Bedrooms 3
Full Baths 2
Half Baths 1
HOA Fees $8/ann
Originating Board Greater Chattanooga REALTORS®
Year Built 2017
Lot Size 6.870 Acres
Acres 6.87
Lot Dimensions 6.87 +/- acres
Property Description
Thoughtfully planned, 1 level home on 6.8+ acres in Signal Mountain's Grandview community. Open concept floor plan hosts stacked stone fireplace anchoring the great room and opens into the bright kitchen with dining bar, stainless appliances. Primary bedroom with spacious spa bathroom and extra large walk-in shower. 2 additional bedrooms plus home office, complete with high speed internet, on 1 level. Massive unfinished attic space on the second level. Relax on the covered back deck overlooking the level backyard with custom fire pit and room for treehouse or playground. 2-car attached garage plus detached garage offers 840 sq ft of work space with ample storage upstairs. Home is surrounded by woodlands, natural rock formations, hiking trails, camping sites, even a small cave in your backyard. Easy drive to Signal Mountain dining and shopping. Less than 30 minutes to downtown Chattanooga and big box stores on Hwy 153. Grandview neighborhood has restrictions to maintain the integrity of the acreage mountain community. County Taxes Only. TN was ranked #1 most affordable state to retire by Bankrate.com and boasts NO state income taxes. (Buyer to verify square footage. Buyer is responsible to do their due diligence to verify that all information is correct, accurate and for obtaining any and all restrictions for the property.)
Location
State TN
County Sequatchie
Area 6.87
Rooms
Basement Crawl Space
Interior
Interior Features Cathedral Ceiling(s), Double Vanity, Eat-in Kitchen, En Suite, Granite Counters, High Ceilings, Open Floorplan, Primary Downstairs, Separate Shower, Tub/shower Combo, Walk-In Closet(s)
Heating Central, Electric, Natural Gas
Cooling Central Air, Electric
Flooring Carpet, Hardwood, Tile
Fireplaces Number 1
Fireplaces Type Great Room, Wood Burning
Equipment Dehumidifier
Fireplace Yes
Window Features Insulated Windows
Appliance Wall Oven, Tankless Water Heater, Refrigerator, Microwave, Gas Range, Disposal, Dishwasher
Heat Source Central, Electric, Natural Gas
Laundry Electric Dryer Hookup, Gas Dryer Hookup, Laundry Room, Washer Hookup
Exterior
Garage Garage Door Opener, Garage Faces Side, Kitchen Level
Garage Spaces 2.0
Garage Description Attached, Garage Door Opener, Garage Faces Side, Kitchen Level
Utilities Available Cable Available, Electricity Available, Phone Available, Underground Utilities
View Other
Roof Type Shingle
Porch Covered, Deck, Patio, Porch, Porch - Covered
Parking Type Garage Door Opener, Garage Faces Side, Kitchen Level
Total Parking Spaces 2
Garage Yes
Building
Lot Description Gentle Sloping, Split Possible, Wooded
Faces From Downtown Chattanooga: US-27 N. Take US-127 N up Signal Mountain. Continue into Sequatchie Co. Right onto Clear Brooks Dr. Home is on the right.
Story One
Foundation Brick/Mortar, Stone
Sewer Septic Tank
Water Public
Structure Type Brick,Fiber Cement
Schools
Elementary Schools Griffith Elementary School
Middle Schools Sequatchie Middle
High Schools Sequatchie High
Others
Senior Community No
Tax ID 086 036.00 000
Security Features Security System,Smoke Detector(s)
Acceptable Financing Cash, Conventional, Owner May Carry
Listing Terms Cash, Conventional, Owner May Carry
Read Less Info
Want to know what your home might be worth? Contact us for a FREE valuation!

Our team is ready to help you sell your home for the highest possible price ASAP

"My job is to find and attract mastery-based agents to the office, protect the culture, and make sure everyone is happy! "






