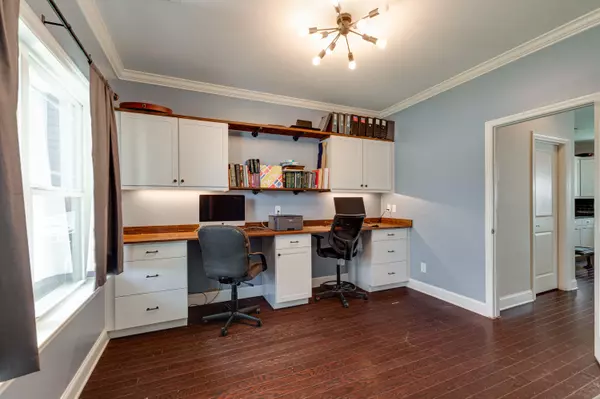$380,000
$399,900
5.0%For more information regarding the value of a property, please contact us for a free consultation.
4 Beds
3 Baths
2,360 SqFt
SOLD DATE : 10/29/2021
Key Details
Sold Price $380,000
Property Type Single Family Home
Sub Type Single Family Residence
Listing Status Sold
Purchase Type For Sale
Square Footage 2,360 sqft
Price per Sqft $161
Subdivision Amber Brook
MLS Listing ID 1342980
Sold Date 10/29/21
Bedrooms 4
Full Baths 2
Half Baths 1
HOA Fees $25/ann
Originating Board Greater Chattanooga REALTORS®
Year Built 2012
Lot Size 5,227 Sqft
Acres 0.12
Lot Dimensions 44.23X114.13
Property Description
OPEN HOUSE SUNDAY OCTOBER 3RD FROM 2-4!!!! Welcome home to Seagrove Lane! Located in a very desirable neighborhood and zoned for award winning schools, This home will not last long! The cozy front porch offers a warm welcome as you enter into this open concept home. The great room features a gas log fireplace and opens to the spacious kitchen and breakfast nook. The kitchen has a Beautiful designer tile backsplash and granite countertops. The separate dining room is a great space for entertaining your family and friends. There is also a half bath on the main level for your guests. The master en-suite includes an oversized walk-in closet and luxurious master bathroom with soaking tub. Also on the 2nd level you will find 3 additional large bedrooms with walk-in closets and a shared bath. A wonderful screened in back porch awaits you to kick back and relax overlooking a level backyard. This is a wonderful neighborhood with sidewalks and great neighbors that like to have Easter egg hunts and other group get togethers. Schedule your tour today and join us for Open House Sunday September 12th from 2-4!
Location
State TN
County Hamilton
Area 0.12
Rooms
Basement None
Interior
Interior Features Breakfast Nook, Double Vanity, En Suite, Granite Counters, High Ceilings, Open Floorplan, Pantry, Separate Dining Room, Separate Shower, Tub/shower Combo, Walk-In Closet(s), Whirlpool Tub
Heating Central
Cooling Central Air
Flooring Carpet, Hardwood, Tile
Fireplaces Number 1
Fireplaces Type Gas Log, Great Room
Fireplace Yes
Window Features Insulated Windows,Vinyl Frames
Appliance Microwave, Free-Standing Electric Range, Electric Water Heater, Dishwasher
Heat Source Central
Laundry Electric Dryer Hookup, Gas Dryer Hookup, Laundry Room, Washer Hookup
Exterior
Parking Features Garage Door Opener
Garage Spaces 2.0
Garage Description Attached, Garage Door Opener
Community Features Sidewalks
Utilities Available Cable Available, Electricity Available, Underground Utilities
View Other
Roof Type Asphalt,Shingle
Porch Porch, Porch - Covered, Porch - Screened
Total Parking Spaces 2
Garage Yes
Building
Lot Description Level, Split Possible
Faces From Northgate Mall take Hixson Pike north Right on Cassandra Smith Road Left into Amberbrook Gardens Right on Seagrove home on the right.
Story Two
Foundation Block, Slab
Water Public
Structure Type Fiber Cement,Stone
Schools
Elementary Schools Big Ridge Elementary
Middle Schools Hixson Middle
High Schools Hixson High
Others
Senior Community No
Tax ID 100l K 005
Security Features Smoke Detector(s)
Acceptable Financing Cash, Conventional, FHA, VA Loan, Owner May Carry
Listing Terms Cash, Conventional, FHA, VA Loan, Owner May Carry
Read Less Info
Want to know what your home might be worth? Contact us for a FREE valuation!

Our team is ready to help you sell your home for the highest possible price ASAP
"My job is to find and attract mastery-based agents to the office, protect the culture, and make sure everyone is happy! "






