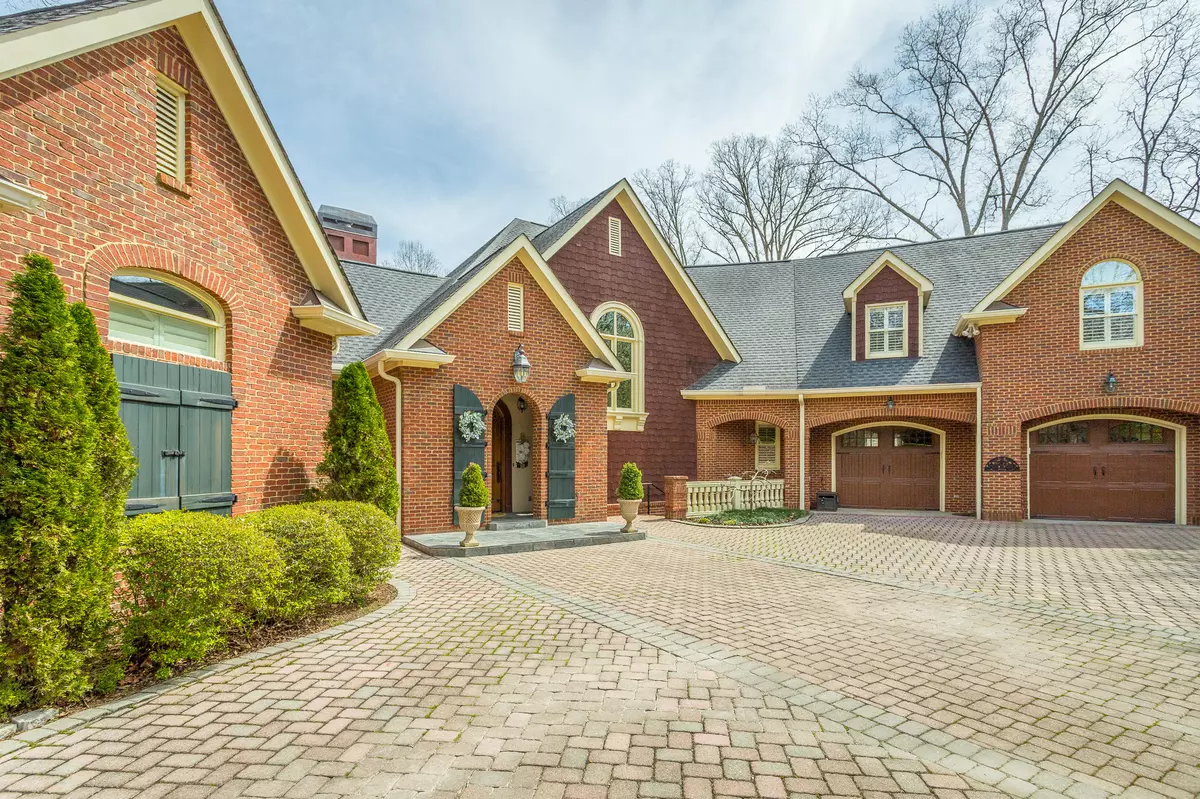$975,000
$985,000
1.0%For more information regarding the value of a property, please contact us for a free consultation.
6 Beds
6 Baths
8,681 SqFt
SOLD DATE : 12/15/2021
Key Details
Sold Price $975,000
Property Type Single Family Home
Sub Type Single Family Residence
Listing Status Sold
Purchase Type For Sale
Square Footage 8,681 sqft
Price per Sqft $112
Subdivision Windstone
MLS Listing ID 1342521
Sold Date 12/15/21
Bedrooms 6
Full Baths 5
Half Baths 1
HOA Fees $75/mo
Originating Board Greater Chattanooga REALTORS®
Year Built 2008
Lot Size 2.350 Acres
Acres 2.35
Lot Dimensions 269.81X256.71
Property Description
Amazing opportunity to own this gorgeous estate in Windstone! Back on market due to buyers financing falling through! Home was custom built in 2008 on this private 2.35 acre lot in a cul-de-sac. Located on #1 fairway you get the best of both worlds with amazing privacy yet only a minute away from Windstone clubhouse and pool/tennis court. Situated on one of the best lots in the neighborhood this property will satisfy all your entertaining needs with amazing privacy and space. Walk through the beautiful arched front door and immediately you see an expansive open floor plan with loads of space for all your entertaining desires. Beautiful 2 story family room and dining room make this home a showstopper. Extra large kitchen is appointed with beautiful granite countertops, chef grade appliances with a huge walk-in pantry! The chef of your household will love it! Master on the main level offers a space fit for a king and a master closet for the queen! No shortage of space here! Beautifully appointed master bath offers a large walk-in shower with a garden tub. Outside the master you'll find a gorgeous sunroom with a private deck. Great space for the early morning workout or sipping a cup of coffee while watching the wildlife. On the second level you have an open flex space perfect for a game room with pool table and media space. Also located upstairs are 2 large bedrooms both with their own private ensuites. Venture downstairs to the basement and you will find another 3 bedrooms and 2 full baths. Spacious entertaining area along with the kitchen area make it great for guests or the kids to have their own private space! Also downstairs there's 2 large covered patio areas perfect for hanging out in the shade in the summer season. Expansive lower level garage with its own driveway path offers 750sqft of amazing storage for your collector cars or storage for any other toys you may have. Total garage space here including upstairs will fit 5 cars plus other items easily. Don't miss your chance to buy this amazing home!
Location
State TN
County Hamilton
Area 2.35
Rooms
Basement Finished, Full
Interior
Interior Features Cathedral Ceiling(s), Central Vacuum, Double Shower, Double Vanity, Eat-in Kitchen, Granite Counters, High Ceilings, Pantry, Primary Downstairs, Separate Dining Room, Separate Shower, Sitting Area, Soaking Tub, Sound System, Tub/shower Combo, Walk-In Closet(s), Wet Bar
Heating Central, Natural Gas
Cooling Central Air, Electric, Multi Units
Flooring Carpet, Hardwood, Slate, Tile
Fireplaces Number 1
Fireplaces Type Gas Log, Great Room
Fireplace Yes
Window Features Insulated Windows,Wood Frames
Appliance Wall Oven, Refrigerator, Microwave, Ice Maker, Gas Water Heater, Gas Range, Disposal, Dishwasher
Heat Source Central, Natural Gas
Laundry Electric Dryer Hookup, Gas Dryer Hookup, Laundry Room, Washer Hookup
Exterior
Exterior Feature Gas Grill, Outdoor Kitchen
Garage Basement, Garage Door Opener, Kitchen Level, Off Street
Garage Spaces 3.0
Garage Description Attached, Basement, Garage Door Opener, Kitchen Level, Off Street
Pool Community
Community Features Clubhouse, Golf, Tennis Court(s), Pond
Utilities Available Cable Available, Electricity Available, Phone Available, Sewer Connected, Underground Utilities
View Creek/Stream
Roof Type Shingle
Porch Deck, Patio, Porch, Porch - Covered
Parking Type Basement, Garage Door Opener, Kitchen Level, Off Street
Total Parking Spaces 3
Garage Yes
Building
Lot Description Cul-De-Sac, Gentle Sloping, Level, On Golf Course, Sloped, Split Possible, Sprinklers In Front, Sprinklers In Rear, Wooded
Faces Ooltewah Ringgold then right into Windstone. Stay on Windstone Dr then left on Hawks Landing just before the clubhouse. Home at end of street in culdesac.
Story One and One Half
Foundation Block
Water Public
Structure Type Brick,Shingle Siding,Other
Schools
Elementary Schools Westview Elementary
Middle Schools East Hamilton
High Schools East Hamilton
Others
Senior Community No
Tax ID 172i K 005
Security Features Gated Community,Security Guard,Security System,Smoke Detector(s)
Acceptable Financing Conventional, Owner May Carry
Listing Terms Conventional, Owner May Carry
Read Less Info
Want to know what your home might be worth? Contact us for a FREE valuation!

Our team is ready to help you sell your home for the highest possible price ASAP

"My job is to find and attract mastery-based agents to the office, protect the culture, and make sure everyone is happy! "






