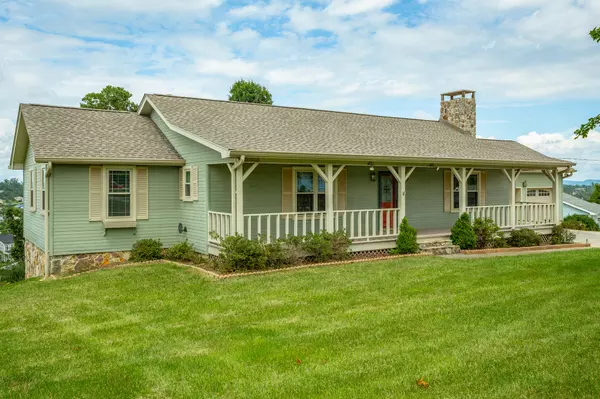$330,000
$319,000
3.4%For more information regarding the value of a property, please contact us for a free consultation.
3 Beds
3 Baths
2,257 SqFt
SOLD DATE : 09/27/2021
Key Details
Sold Price $330,000
Property Type Single Family Home
Sub Type Single Family Residence
Listing Status Sold
Purchase Type For Sale
Square Footage 2,257 sqft
Price per Sqft $146
Subdivision Valley View
MLS Listing ID 1342063
Sold Date 09/27/21
Bedrooms 3
Full Baths 2
Half Baths 1
Originating Board Greater Chattanooga REALTORS®
Year Built 1984
Lot Size 0.840 Acres
Acres 0.84
Lot Dimensions 100.49X180 and 202.5X180
Property Description
Enjoy amazing sunset skies and incredible panoramic views from this 3BR/2.5BA home in convenient East Brainerd location. Home has been impeccably maintained, and is in move-in condition. Improvements include, new roof in 2019, interior paint, carpet, updated guest bath with tile walk-in shower and barn door entry, new vanity in master bath, AFS waterproofing system with dehumidifier and sump pump in unfinished basement area. Extra lot at 2608 Bending Oak (tax map id 149L G 008) is included in sale. Covered rocking chair front porch spans the front of the home. Two car main level garage provides easy access. Home features fireside living room with hardwood flooring, dining room with bay window adjoining kitchen, sunroom, lower level rec room and laundry room with half bath, fabulous workshop, large unfinished basement room, and lawn storage room under deck.The incredible deck with gas grill is the perfect spot for relaxing and entertaining. This home is truly a must see!
Location
State TN
County Hamilton
Area 0.84
Rooms
Basement Finished, Full, Unfinished
Interior
Interior Features Breakfast Nook, Granite Counters, Pantry, Primary Downstairs, Separate Dining Room, Walk-In Closet(s)
Heating Central, Natural Gas
Cooling Central Air, Electric
Flooring Carpet, Hardwood, Tile
Fireplaces Number 1
Fireplaces Type Living Room, Wood Burning
Equipment Dehumidifier
Fireplace Yes
Window Features Insulated Windows,Vinyl Frames
Appliance Microwave, Gas Water Heater, Electric Range, Dishwasher
Heat Source Central, Natural Gas
Laundry Electric Dryer Hookup, Gas Dryer Hookup, Laundry Room, Washer Hookup
Exterior
Exterior Feature Gas Grill
Parking Features Garage Door Opener, Kitchen Level
Garage Spaces 2.0
Garage Description Attached, Garage Door Opener, Kitchen Level
Community Features None
Utilities Available Electricity Available
View Other
Roof Type Shingle
Porch Deck, Patio, Porch, Porch - Covered
Total Parking Spaces 2
Garage Yes
Building
Lot Description Level, Sloped
Faces Standefer Gap Road to right on Hickory Ridge, left on Birch Drive, Right on Bending Oak. Home is at top of the the hill on the left.
Story One
Foundation Brick/Mortar, Stone
Sewer Septic Tank
Water Public
Structure Type Other
Schools
Elementary Schools Wolftever Elementary
Middle Schools East Hamilton
High Schools East Hamilton
Others
Senior Community No
Tax ID 149l G 007, 149l G 008
Security Features Security System
Acceptable Financing Cash, Conventional, FHA, VA Loan
Listing Terms Cash, Conventional, FHA, VA Loan
Special Listing Condition Trust
Read Less Info
Want to know what your home might be worth? Contact us for a FREE valuation!

Our team is ready to help you sell your home for the highest possible price ASAP
"My job is to find and attract mastery-based agents to the office, protect the culture, and make sure everyone is happy! "






