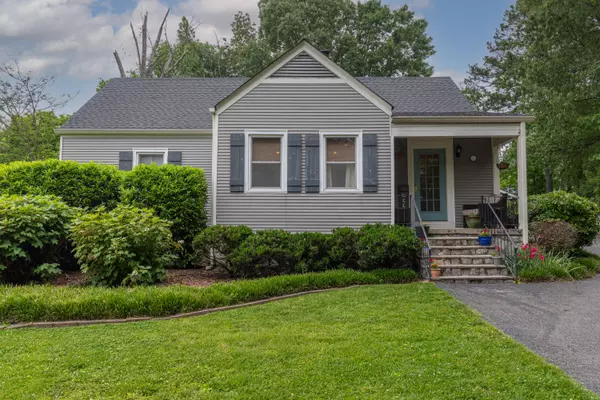$255,500
$243,000
5.1%For more information regarding the value of a property, please contact us for a free consultation.
4 Beds
2 Baths
1,795 SqFt
SOLD DATE : 09/29/2021
Key Details
Sold Price $255,500
Property Type Single Family Home
Sub Type Single Family Residence
Listing Status Sold
Purchase Type For Sale
Square Footage 1,795 sqft
Price per Sqft $142
Subdivision Madonna Acres
MLS Listing ID 1342279
Sold Date 09/29/21
Style A-Frame
Bedrooms 4
Full Baths 2
Originating Board Greater Chattanooga REALTORS®
Year Built 1942
Lot Size 0.350 Acres
Acres 0.35
Lot Dimensions 150X100.8
Property Description
Charm, comfort, personal touches and plenty of space inside and out of this conveniently located home. 10 minutes to downtown and 10 to Hamilton Place. On approximately 1/3 acre, this 4 bedroom home has plenty of space to spread out. There are 2 bedrooms on the main floor and 2 on the upper with a bathroom on each level along with a screened in porch, oversized 1 car garage, (with extra storage and work bench) carport, deck and shed with rollup. The storage in this home is phenomenal with lots of space for all of your things.
Owner/agent
Location
State TN
County Hamilton
Area 0.35
Rooms
Basement Crawl Space
Interior
Interior Features Connected Shared Bathroom, Separate Dining Room, Tub/shower Combo
Heating Central, Electric
Cooling Central Air, Electric
Flooring Carpet, Hardwood, Vinyl
Fireplaces Number 1
Fireplaces Type Living Room
Fireplace Yes
Window Features Vinyl Frames
Appliance Washer, Refrigerator, Free-Standing Electric Range, Electric Water Heater, Dryer, Disposal, Dishwasher
Heat Source Central, Electric
Laundry Electric Dryer Hookup, Gas Dryer Hookup, Laundry Room, Washer Hookup
Exterior
Parking Features Off Street
Garage Spaces 1.0
Carport Spaces 1
Garage Description Off Street
Utilities Available Cable Available, Electricity Available, Phone Available, Sewer Connected, Underground Utilities
Roof Type Shingle
Porch Deck, Patio
Total Parking Spaces 1
Garage Yes
Building
Lot Description Corner Lot, Level
Faces S. Moore exit off 24 to Madonna. Directly behind OLPH
Story Multi/Split, One and One Half
Foundation Block
Water Public
Architectural Style A-Frame
Structure Type Vinyl Siding
Schools
Elementary Schools East Ridge Elementary
Middle Schools East Ridge
High Schools East Ridge High
Others
Senior Community No
Tax ID 157o Q 003
Security Features Security System,Smoke Detector(s)
Acceptable Financing Cash, Conventional, FHA, VA Loan, Owner May Carry
Listing Terms Cash, Conventional, FHA, VA Loan, Owner May Carry
Read Less Info
Want to know what your home might be worth? Contact us for a FREE valuation!

Our team is ready to help you sell your home for the highest possible price ASAP
"My job is to find and attract mastery-based agents to the office, protect the culture, and make sure everyone is happy! "






