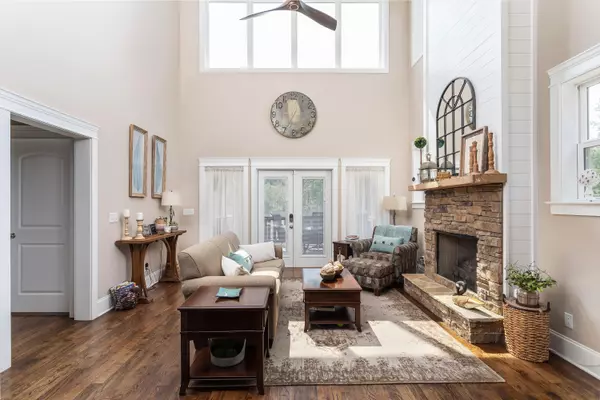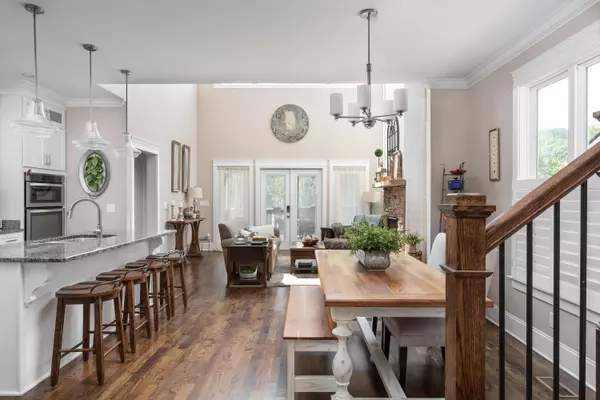$600,000
$600,000
For more information regarding the value of a property, please contact us for a free consultation.
4 Beds
4 Baths
2,492 SqFt
SOLD DATE : 10/08/2021
Key Details
Sold Price $600,000
Property Type Single Family Home
Sub Type Single Family Residence
Listing Status Sold
Purchase Type For Sale
Square Footage 2,492 sqft
Price per Sqft $240
Subdivision North Point Ridge
MLS Listing ID 1341259
Sold Date 10/08/21
Bedrooms 4
Full Baths 3
Half Baths 1
HOA Fees $10/ann
Originating Board Greater Chattanooga REALTORS®
Year Built 2018
Lot Size 4,356 Sqft
Acres 0.1
Property Description
Welcome to one of North Point Ridge's finest homes. This might as well be brand new construction, as all the homes are under four years old. The sellers spared no expense on upgrades and design from the gorgeous hardwood floors throughout the whole house to the large, private sanctuary in the back yard. The chef's kitchen is any cooks dream with added features such as: granite countertop, tile backsplash, custom exhaust-fan hood, upgraded chef's appliance package (stainless steel 5 burner gas cooktop; microwave and convection oven). It's the added extras like natural gas instant hot water heater, Pelican water filtration system throughout, in-wall "Hide-A-Hose" central vacuum system, and much more that truly make this home luxury living. The laundry suite is spacious and complete with cabinets, broom closet & quartz countertop. The stone fireplace with shiplap complement the high coffered ceiling in the living room. The french doors that lead out to the outdoor sanctuary have built-in mini blinds & full length stationary panels. The master suite is on the main level. The master bath is spacious with separate with dual closets that have built in linen cabinets & drawers. The open oak staircase leads upstairs to reveal a large open loft landing great for media space and relaxing. The front bedroom ensuite has plenty of closet space and includes a full bath with a custom shower. Bedrooms 3 & 4 are both very spacious. The guest bathroom has double bowl sinks & granite countertops. The very large, private backyard will take you to a private setting onlooking Stringers Ridge. The screened-in porch that over-looks the fenced in backyard has a stained deck and is stubbed for natural gas connects. The owners have invested years of love to the grass and garden of raised beds of milkweed garden for monarch butterflies. Only minutes from downtown and North Chattanooga, this is lux-living at its finest.
Location
State TN
County Hamilton
Area 0.1
Rooms
Basement Crawl Space
Interior
Interior Features Cathedral Ceiling(s), Central Vacuum, Connected Shared Bathroom, Double Vanity, En Suite, Granite Counters, Open Floorplan, Pantry, Plumbed, Separate Shower, Stubbed, Tub/shower Combo, Walk-In Closet(s)
Heating Central, Natural Gas
Cooling Central Air, Electric
Flooring Hardwood
Fireplaces Number 1
Fireplaces Type Gas Starter, Great Room
Fireplace Yes
Appliance Refrigerator, Gas Water Heater, Gas Range, Double Oven, Dishwasher, Convection Oven
Heat Source Central, Natural Gas
Laundry Electric Dryer Hookup, Gas Dryer Hookup, Laundry Closet, Laundry Room, Washer Hookup
Exterior
Garage Garage Door Opener
Garage Spaces 2.0
Garage Description Attached, Garage Door Opener
Utilities Available Cable Available, Electricity Available, Phone Available, Underground Utilities
Roof Type Shingle
Porch Covered, Deck, Patio
Parking Type Garage Door Opener
Total Parking Spaces 2
Garage Yes
Building
Faces US- 27 N toward Downtown Chattanooga. Take the exit onto Dayton Blvd towards Red Bank. In .3 miles take a right onto Merriman Avenue. Then turn left onto Ashmore Avenue and immediate righ onto Hidden Camp Lane. Turn right onto Seven Pines Lane and destination will be on your left.
Story Two
Foundation Concrete Perimeter
Water Public
Schools
Elementary Schools Red Bank Elementary
Middle Schools Red Bank Middle
High Schools Red Bank High School
Others
Senior Community No
Tax ID 126f G 044
Acceptable Financing Cash, Conventional, Owner May Carry
Listing Terms Cash, Conventional, Owner May Carry
Read Less Info
Want to know what your home might be worth? Contact us for a FREE valuation!

Our team is ready to help you sell your home for the highest possible price ASAP

"My job is to find and attract mastery-based agents to the office, protect the culture, and make sure everyone is happy! "






