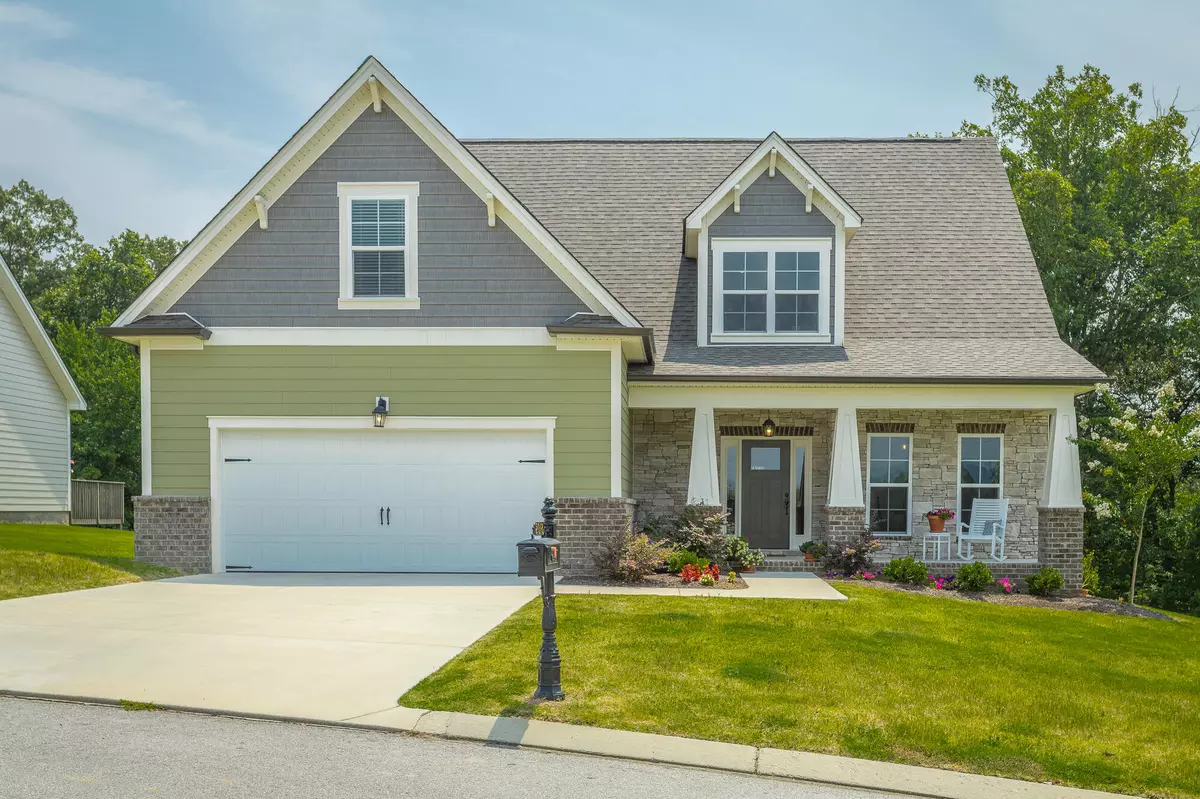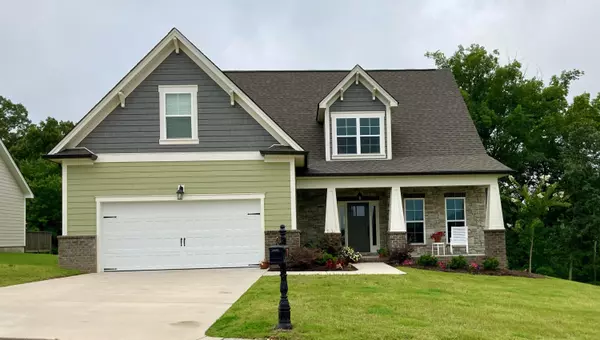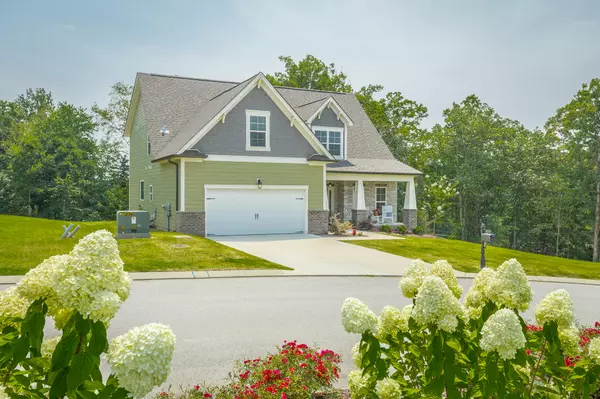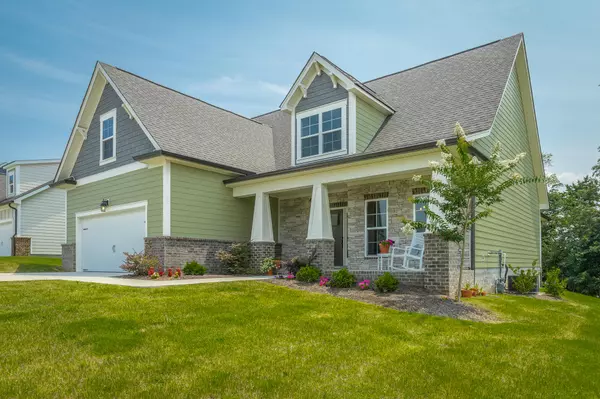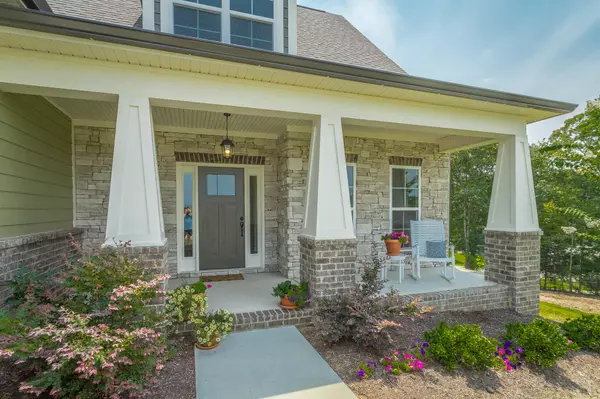$465,000
$449,900
3.4%For more information regarding the value of a property, please contact us for a free consultation.
4 Beds
3 Baths
2,613 SqFt
SOLD DATE : 10/25/2021
Key Details
Sold Price $465,000
Property Type Single Family Home
Sub Type Single Family Residence
Listing Status Sold
Purchase Type For Sale
Square Footage 2,613 sqft
Price per Sqft $177
Subdivision River Watch
MLS Listing ID 1340466
Sold Date 10/25/21
Style Contemporary
Bedrooms 4
Full Baths 2
Half Baths 1
HOA Fees $41/ann
Originating Board Greater Chattanooga REALTORS®
Year Built 2019
Lot Size 0.490 Acres
Acres 0.49
Lot Dimensions 73 X 177 X 137 X 226
Property Description
Gorgeous home built in 2019 in the desirable River Watch subdivision. The home features a large open loft area overlooking the amazing open floor plan below. From the spacious foyer, you can see the architectural angles of this beautiful home. The kitchen features a huge island with pendant lights, specialty backsplash and Merillat Shaker Panel upgraded white cotton cabinets with under counter lighting. Check out the stunning granite countertops! The appliances are all stainless steel. The stainless steel refrigerator has a water and ice dispenser. The stainless steel stove is a flat top. The kitchen also has a nice sized pantry and a disposal. The dining room features a coffered ceiling. Since there is an eat-in kitchen dining space, the dining room could also serve as an office or sitting room. A half bath is located downstairs off the great room. The great room boasts a cathedral ceiling and a mid floor plug in electrical outlet. The natural gas brick fireplace features upgraded Classique Mantel and Shaw Thinbrick Ironworks. The finishes on the house are beautiful! 2018 River Watch has specialty light fixtures, specialty mirrors and specialty railing. The master is on the main floor with a huge en suite bathroom which has granite countertops, a garden tub, a separate water closet and a walk in closet. The master bath also features Merillat Shaker Panel upgraded white cotton cabinets and rectangular undermount sinks in the double vanity. The master shower is tiled with a corner better bench and a 4' heavy glass semi-frameless shower door. The stairs going up to the 2nd level are oak hardwood treads with oil rubbed bronze alternating single knuckle, double knuckle spindles. At the top of the stairs, you can set up a sitting area to look at the gorgeous views and sunsets from the window. One upstairs bedroom is huge and could be a bonus room or a home office. The two other bedrooms and a large full bath with a granite countertop are also upstairs. The home has a large walk-out attic storage area. The main floor offers 3'' chocolate hardwood plank flooring. The bathrooms and laundry room are tile. The spacious two car garage is fully dry walled and leads into an ample sized laundry room/mud room with shelving. This Wellesley floor plan boosts many upgrades, including additional square footage from the original plans. The windows feature plantation shutters. This home sits on .49 acres! Relax on your large, screened in back porch or enjoy the mountain views on your rocking chair front porch. This beautiful newly built community offers exquisite views of the Tennessee River when you stroll through the neighborhood. The house is conveniently located across from the community pool. 2018 River Watch is close to I 27 and boating marinas such as Harbor Lights, Pine Harbor and Misty Harbor marinas. Located minutes from kayaking and swimming on the lake as well as Steve's Landing and Harbor Lights water front restaurants. OPEN HOUSE CANCELLED DUE TO ACCEPTED OFFER
Location
State TN
County Hamilton
Area 0.49
Rooms
Basement None
Interior
Interior Features Breakfast Nook, Cathedral Ceiling(s), Eat-in Kitchen, En Suite, Entrance Foyer, Granite Counters, High Ceilings, Open Floorplan, Pantry, Primary Downstairs, Separate Dining Room, Separate Shower, Soaking Tub, Tub/shower Combo, Walk-In Closet(s)
Heating Ceiling, Central, Natural Gas
Cooling Central Air, Electric, Multi Units
Flooring Carpet, Hardwood, Tile
Fireplaces Number 1
Fireplaces Type Gas Log, Great Room
Fireplace Yes
Window Features Insulated Windows,Storm Window(s),Wood Frames
Appliance Refrigerator, Microwave, Gas Water Heater, Free-Standing Electric Range, Disposal, Dishwasher
Heat Source Ceiling, Central, Natural Gas
Laundry Electric Dryer Hookup, Gas Dryer Hookup, Laundry Room, Washer Hookup
Exterior
Parking Features Garage Door Opener, Garage Faces Front, Kitchen Level
Garage Spaces 2.0
Garage Description Attached, Garage Door Opener, Garage Faces Front, Kitchen Level
Pool Community
Utilities Available Cable Available, Electricity Available, Underground Utilities
View Mountain(s), Other
Roof Type Shingle
Porch Covered, Deck, Patio, Porch, Porch - Covered
Total Parking Spaces 2
Garage Yes
Building
Lot Description Gentle Sloping, Level, Rural, Split Possible
Faces Drive north on US-27N. Exit onto SR-319/Hixson Pike/Soddy Daisy. Turn right onto Tsati Ter. Go 3 miles. Turn left onto River Watch Drive. 2018 River Watch is on the right across from the community pool.
Story Two
Foundation Block, Concrete Perimeter, Slab
Sewer Septic Tank
Architectural Style Contemporary
Structure Type Brick,Fiber Cement,Shingle Siding,Stone
Schools
Elementary Schools Soddy Elementary
Middle Schools Soddy-Daisy Middle
High Schools Soddy-Daisy High
Others
Senior Community No
Tax ID 058l D 002
Security Features Smoke Detector(s)
Acceptable Financing Cash, Conventional, VA Loan, Owner May Carry
Listing Terms Cash, Conventional, VA Loan, Owner May Carry
Read Less Info
Want to know what your home might be worth? Contact us for a FREE valuation!

Our team is ready to help you sell your home for the highest possible price ASAP
"My job is to find and attract mastery-based agents to the office, protect the culture, and make sure everyone is happy! "

