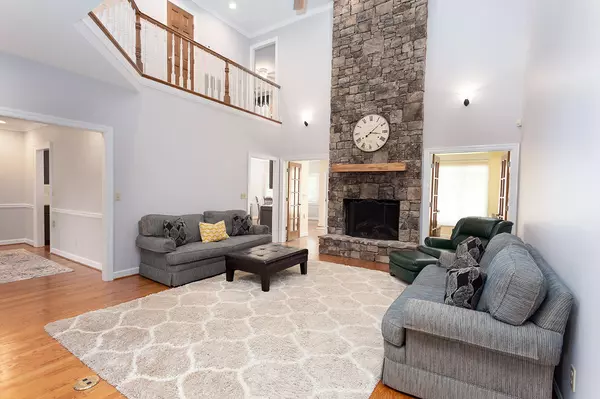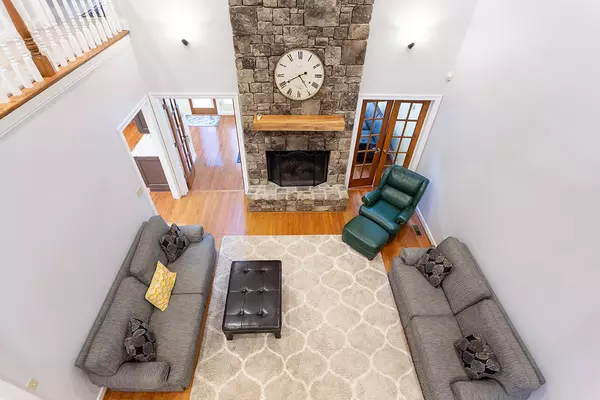$716,000
$695,000
3.0%For more information regarding the value of a property, please contact us for a free consultation.
5 Beds
5 Baths
4,513 SqFt
SOLD DATE : 10/07/2021
Key Details
Sold Price $716,000
Property Type Single Family Home
Sub Type Single Family Residence
Listing Status Sold
Purchase Type For Sale
Square Footage 4,513 sqft
Price per Sqft $158
Subdivision Windstone
MLS Listing ID 1341485
Sold Date 10/07/21
Bedrooms 5
Full Baths 4
Half Baths 1
HOA Fees $75/mo
Originating Board Greater Chattanooga REALTORS®
Year Built 1993
Lot Size 0.800 Acres
Acres 0.8
Lot Dimensions 117.97X258
Property Description
Custom built, one owner home, in the gated Windstone golf course community. Community features include a private golf course, clubhouse, pool house and pool, tennis court, 24/7 security guard, fountain ponds, sidewalks & walking lanes, in a well-established community with mature trees and privacy. Tons of storage and living area with over 4,500 square feet, 5 bedrooms, 4 1/2 baths, 3 car garage, finished basement with a full kitchen and separate entrance. Andersen casement windows throughout, brick exterior with random stacked stone, 17-ft living room ceiling with stone fireplace extending to the ceiling, a 12 x 20 deck, and privacy fenced back yard with mature trees for additional privacy. The master bath was completely remodeled this year, and the kitchen completely remodeled 3 years ago with Jenn-Air appliances, and granite countertops. There are also granite countertops in the master bath and in the laundry which is equipped with a sprayer sink. All 3 HVAC units have been replaced in the past 2 years, & the majority of the home has been repainted in the past 3 years. Wonderful garden spot with raised beds, perfect for your tomato plants and spices & herbs. There are blueberry bushes, and the backyard has plenty of options for irrigating your garden. Professionally landscaped, with a sprinkler system front and back. Built in 1993, by Donald McKaig, a 3rd generation homebuilder. Come and tour this amazing home today!
Location
State TN
County Hamilton
Area 0.8
Rooms
Basement Finished
Interior
Interior Features Breakfast Nook, Central Vacuum, Connected Shared Bathroom, High Ceilings, Pantry, Primary Downstairs, Separate Dining Room, Separate Shower, Soaking Tub, Split Bedrooms, Walk-In Closet(s)
Heating Central, Electric, Natural Gas
Cooling Central Air, Multi Units
Flooring Carpet, Hardwood, Tile
Fireplaces Number 1
Fireplaces Type Gas Log, Living Room
Fireplace Yes
Window Features Skylight(s),Wood Frames
Appliance Refrigerator, Microwave, Gas Water Heater, Free-Standing Gas Range, Dishwasher
Heat Source Central, Electric, Natural Gas
Laundry Laundry Room
Exterior
Garage Garage Door Opener, Kitchen Level, Off Street
Garage Spaces 3.0
Garage Description Attached, Garage Door Opener, Kitchen Level, Off Street
Pool Community
Community Features Clubhouse, Golf, Tennis Court(s), Pond
Utilities Available Electricity Available, Sewer Connected, Underground Utilities
Roof Type Asphalt,Shingle
Porch Deck, Patio
Parking Type Garage Door Opener, Kitchen Level, Off Street
Total Parking Spaces 3
Garage Yes
Building
Lot Description Split Possible, Sprinklers In Front, Sprinklers In Rear
Faces South on Ooltewah-Ringgold Rd. Turn right on Windstone. Home is on the right.
Story Two
Foundation Block
Water Public
Structure Type Brick
Schools
Elementary Schools Westview Elementary
Middle Schools East Hamilton
High Schools East Hamilton
Others
Senior Community No
Tax ID 171m B 005
Security Features Gated Community,Security Guard,Security System
Acceptable Financing Cash, Conventional, Owner May Carry
Listing Terms Cash, Conventional, Owner May Carry
Read Less Info
Want to know what your home might be worth? Contact us for a FREE valuation!

Our team is ready to help you sell your home for the highest possible price ASAP

"My job is to find and attract mastery-based agents to the office, protect the culture, and make sure everyone is happy! "






