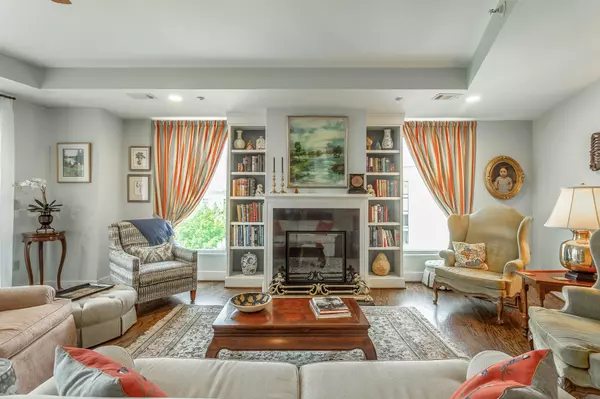$754,900
$780,000
3.2%For more information regarding the value of a property, please contact us for a free consultation.
2 Beds
3 Baths
1,732 SqFt
SOLD DATE : 10/04/2021
Key Details
Sold Price $754,900
Property Type Condo
Sub Type Condominium
Listing Status Sold
Purchase Type For Sale
Square Footage 1,732 sqft
Price per Sqft $435
Subdivision Bridgeview
MLS Listing ID 1341372
Sold Date 10/04/21
Bedrooms 2
Full Baths 3
HOA Fees $473/mo
Originating Board Greater Chattanooga REALTORS®
Year Built 2008
Property Description
Living the dream in North Chattanooga, this corner condo at Bridgeview offers views of downtown and expansive views of Chattanooga's surrounding mountains. Located between Renaissance Park and Coolidge Park, Chattanooga can truly be experienced at it's very best from Bridgeview with an easy walk to a variety of restaurants, grocery stores, and fun local shops. Walk across the Market Street Bridge, and you will find more restaurants, dining and our unparalleled TN Aquarium. #425 is one of the largest units at Bridgeview. It's corner and 4th floor location, windows throughout, and oversized covered terrace make it one of the most desirable units. The openness of the living room and kitchen will be apparent as well as the custom built-ins added to either side of the gas fireplace. The master suite has been renovated, also with custom built-ins to create a more spacious master bedroom and sitting area. The master bath is quite large with double sinks, custom beveled mirrors, and large master shower. The second bedroom boasts not only privacy but could also provide additional office space. All of the closets have been customized. Certain to become one of your favorite places, the private covered terrace with spectacular views provides a perfect spot for morning coffee, a quiet afternoon or hosting friends on a night when fireworks light up our Chattanooga skies. A storage closet also conveys with this unit and is located on the 4th floor.
Location
State TN
County Hamilton
Rooms
Basement None
Interior
Interior Features Double Vanity, Elevator, En Suite, Granite Counters, High Ceilings, Open Floorplan, Pantry, Separate Shower, Sitting Area, Tub/shower Combo, Walk-In Closet(s)
Heating Central, Electric
Cooling Central Air, Electric
Flooring Hardwood, Tile
Fireplaces Number 1
Fireplaces Type Gas Log, Living Room
Fireplace Yes
Appliance Washer, Refrigerator, Microwave, Free-Standing Gas Range, Electric Water Heater, Dryer, Disposal, Dishwasher
Heat Source Central, Electric
Laundry Electric Dryer Hookup, Gas Dryer Hookup, Laundry Closet, Washer Hookup
Exterior
Exterior Feature Gas Grill
Garage Garage Door Opener
Garage Description Attached, Garage Door Opener
Utilities Available Cable Available, Electricity Available, Phone Available, Sewer Connected, Underground Utilities
View City, Mountain(s), Other
Roof Type Built-Up
Porch Porch, Porch - Covered
Parking Type Garage Door Opener
Garage No
Building
Faces North on Market St. bridge from downtown, cross bridge. Turn L on Cherokee Blvd., Bridgeview is on left.
Foundation Concrete Perimeter
Water Public
Structure Type Brick,Synthetic Stucco
Schools
Elementary Schools Brown Academy
Middle Schools Red Bank Middle
High Schools Red Bank High School
Others
Senior Community No
Tax ID 135f H 005 C425
Security Features Smoke Detector(s)
Acceptable Financing Cash, Conventional, Owner May Carry
Listing Terms Cash, Conventional, Owner May Carry
Read Less Info
Want to know what your home might be worth? Contact us for a FREE valuation!

Our team is ready to help you sell your home for the highest possible price ASAP

"My job is to find and attract mastery-based agents to the office, protect the culture, and make sure everyone is happy! "






