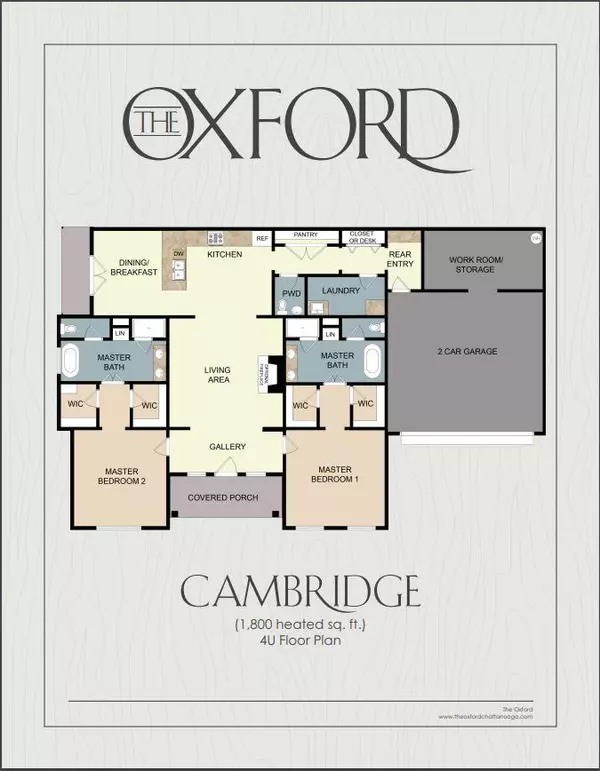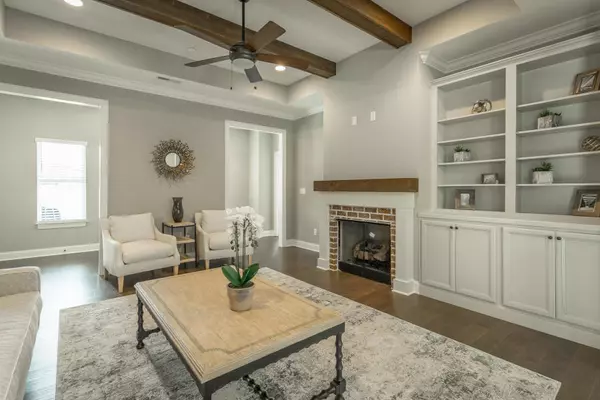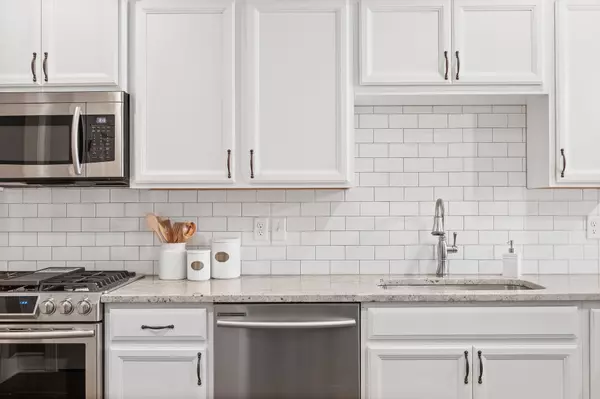$470,014
$329,900
42.5%For more information regarding the value of a property, please contact us for a free consultation.
2 Beds
3 Baths
1,800 SqFt
SOLD DATE : 09/09/2022
Key Details
Sold Price $470,014
Property Type Single Family Home
Sub Type Single Family Residence
Listing Status Sold
Purchase Type For Sale
Square Footage 1,800 sqft
Price per Sqft $261
Subdivision The Oxford
MLS Listing ID 1332266
Sold Date 09/09/22
Bedrooms 2
Full Baths 2
Half Baths 1
HOA Fees $250/mo
Originating Board Greater Chattanooga REALTORS®
Year Built 2020
Property Description
Enjoy maintenance-free one level living conveniently located near downtown Chattanooga. This community offers outstanding amenities which include a Clubhouse with Outdoor Fireplace and Pool, Community Gardens, Fenced-In Dog Park, and a private Greenway Trail system. The Cambridge model offers two master bedrooms, a large living area that is perfect for entertaining, plus a magazine-worthy kitchen. Both master bathrooms provide a spa-like experience that is nearly impossible to find at this price point. Live in luxury and live stress-free at the Oxford. These pictures are of an existing home and not the one being advertised. The home being advertised has not been built, so there is still time to customize to fit your needs and taste.
Location
State TN
County Hamilton
Rooms
Basement None
Interior
Interior Features Breakfast Room, Double Vanity, Granite Counters, High Ceilings, Primary Downstairs, Tub/shower Combo, Walk-In Closet(s)
Heating Central, Natural Gas
Cooling Central Air, Electric
Flooring Carpet, Tile
Fireplace No
Window Features Insulated Windows
Appliance Microwave, Gas Water Heater, Free-Standing Gas Range, Dishwasher
Heat Source Central, Natural Gas
Laundry Electric Dryer Hookup, Gas Dryer Hookup, Laundry Room, Washer Hookup
Exterior
Garage Kitchen Level
Garage Spaces 2.0
Garage Description Attached, Kitchen Level
Pool Community
Community Features Clubhouse, Sidewalks
Utilities Available Cable Available, Electricity Available, Phone Available, Sewer Connected, Underground Utilities
Roof Type Asphalt,Shingle
Porch Porch, Porch - Covered
Parking Type Kitchen Level
Total Parking Spaces 2
Garage Yes
Building
Lot Description Sprinklers In Front, Sprinklers In Rear
Faces From Signal Mountain Blvd, Take a right onto Mountain Creek Road. Community is on the right just down from Red Bank Elementary. From Hwy 27 N, Take Morrison Springs Rd exit, take a left then a left onto Mountain Creek Road. Community will be on the left.
Story One
Foundation Slab
Water Public
Structure Type Brick,Fiber Cement
Schools
Elementary Schools Red Bank Elementary
Middle Schools Red Bank Middle
High Schools Red Bank High School
Others
Senior Community No
Acceptable Financing Cash, Conventional, Owner May Carry
Listing Terms Cash, Conventional, Owner May Carry
Read Less Info
Want to know what your home might be worth? Contact us for a FREE valuation!

Our team is ready to help you sell your home for the highest possible price ASAP

"My job is to find and attract mastery-based agents to the office, protect the culture, and make sure everyone is happy! "






