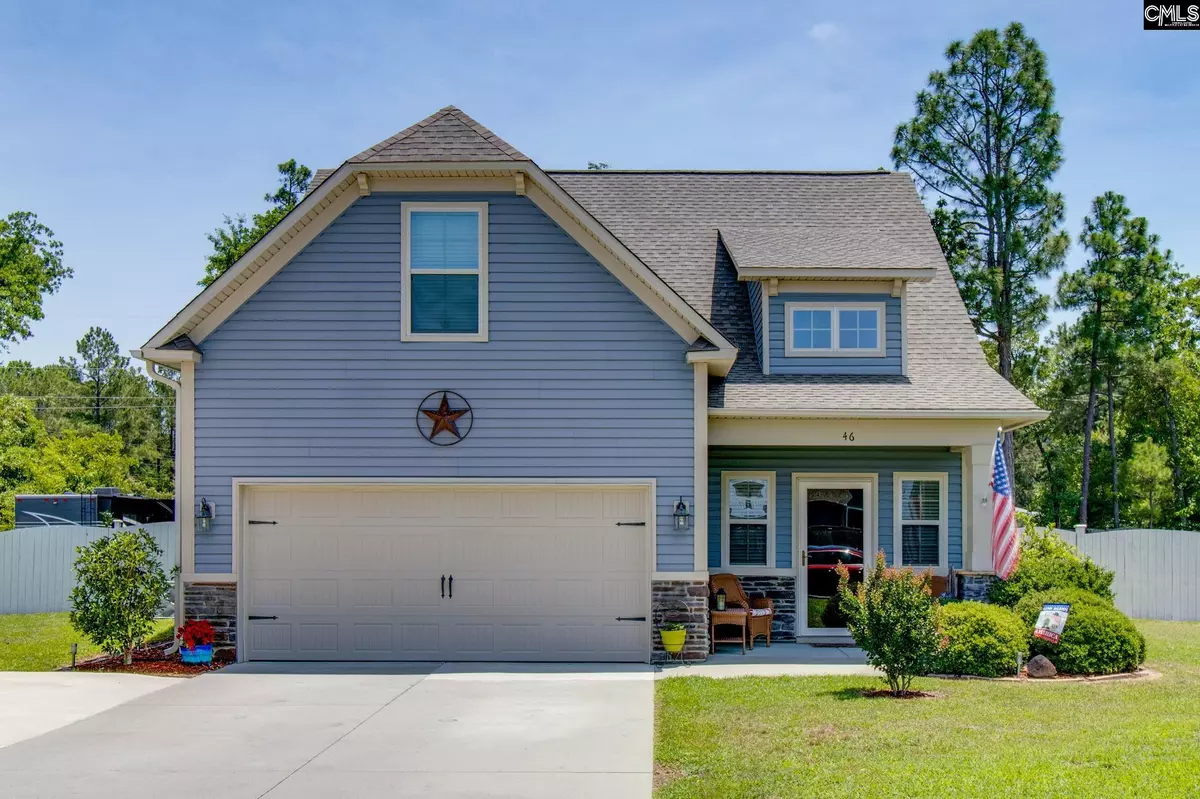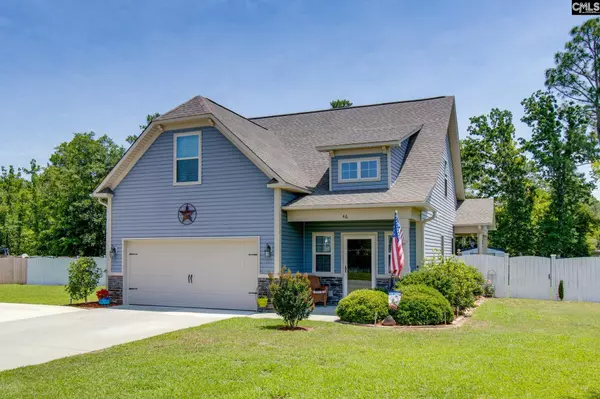$319,000
For more information regarding the value of a property, please contact us for a free consultation.
4 Beds
3 Baths
2,062 SqFt
SOLD DATE : 07/08/2022
Key Details
Property Type Single Family Home
Sub Type Single Family
Listing Status Sold
Purchase Type For Sale
Square Footage 2,062 sqft
Price per Sqft $155
Subdivision Longview
MLS Listing ID 542836
Sold Date 07/08/22
Style Traditional
Bedrooms 4
Full Baths 2
Half Baths 1
HOA Fees $18/ann
Year Built 2016
Lot Size 0.510 Acres
Property Description
Just listed in Longview! This stunning home was built in 2016 and offers 2062 sq. ft. with 4 bedrooms and 2.5 bathrooms. The main floor boasts a large living room with a gas log fireplace; beautiful kitchen with granite counter tops, tile backsplash, and a pantry; spacious master bedroom with a walk-in closet; master bath with a garden tub, separate shower, and double sinks. Upstairs you will find three additional bedrooms, with an additional full bath. Enjoy the hot days outside in the above-ground pool, or sit in the shade of the covered back porch. The large .51 acre lot offers a wood privacy fence; irrigation supplied by a well; plus a parking pad for an RV. You will love the reduced electric bills from the solar panels that were installed in 2021. This home was built to last with many energy savings such as R-50 attic insulation, radiant barrier roof sheathing, advanced framing techniques, Low E windows, tankless water heater, energy efficient HVAC, Energy Star appliances and more! This amazing home is in an area that offers no-money-down financing through USDA! Call today to set up your private showing!
Location
State SC
County Kershaw
Area Kershaw County West - Lugoff, Elgin
Rooms
Primary Bedroom Level Main
Master Bedroom Tub-Garden, Bath-Private, Separate Shower, Closet-Walk in, Ceilings-Box, Ceiling Fan, Closet-Private, Recessed Lighting, Floors - Carpet, Floors - Vinyl
Bedroom 2 Second Closet-Walk in, Ceiling Fan, Closet-Private, Floors - Carpet
Dining Room Main Molding, Floors-EngineeredHardwood
Kitchen Main Pantry, Counter Tops-Granite, Cabinets-Stained, Backsplash-Other, Recessed Lights, Floors-EngineeredHardwood
Interior
Interior Features Attic Storage, Ceiling Fan, Garage Opener, Smoke Detector, Attic Access
Heating Central, Gas 1st Lvl, Gas 2nd Lvl, Zoned
Cooling Central, Zoned
Fireplaces Number 1
Fireplaces Type Gas Log-Natural
Equipment Dishwasher, Disposal, Microwave Above Stove, Tankless H20
Laundry Electric, Heated Space
Exterior
Exterior Feature Hot Tub, Patio, Shed, Sprinkler, Irrigation Well, Gutters - Full, Front Porch - Covered, Back Porch - Covered
Parking Features Garage Attached, Front Entry
Garage Spaces 2.0
Fence Privacy Fence, Rear Only Wood
Pool Yes
Street Surface Paved
Building
Story 1.5
Foundation Slab
Sewer Septic
Water Public
Structure Type Stone,Vinyl
Schools
Elementary Schools Wateree
Middle Schools Lugoff-Elgin
High Schools Lugoff-Elgin
School District Kershaw County
Read Less Info
Want to know what your home might be worth? Contact us for a FREE valuation!

Our team is ready to help you sell your home for the highest possible price ASAP
Bought with Non MLS Members

"My job is to find and attract mastery-based agents to the office, protect the culture, and make sure everyone is happy! "






