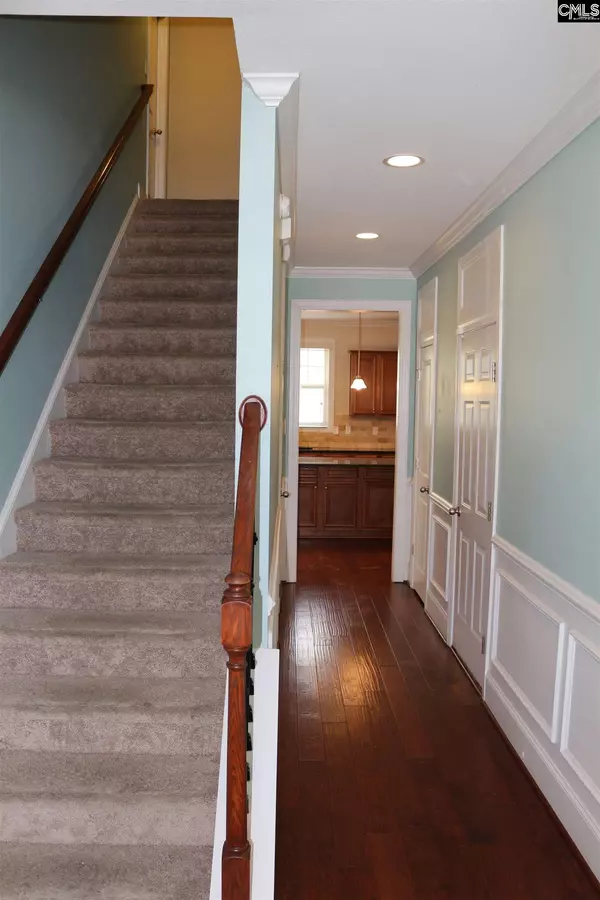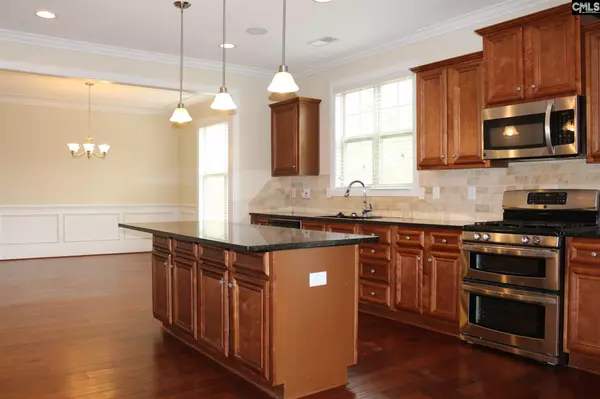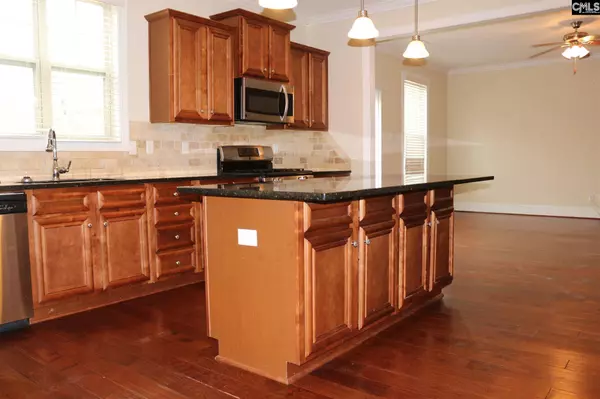$309,900
For more information regarding the value of a property, please contact us for a free consultation.
5 Beds
5 Baths
3,136 SqFt
SOLD DATE : 03/02/2021
Key Details
Property Type Single Family Home
Sub Type Single Family
Listing Status Sold
Purchase Type For Sale
Square Footage 3,136 sqft
Price per Sqft $98
Subdivision Forest Creek
MLS Listing ID 509292
Sold Date 03/02/21
Style Traditional
Bedrooms 5
Full Baths 4
Half Baths 1
HOA Fees $24/ann
Year Built 2014
Property Description
This all brick execute home is nestled on a quite cul-de-sac backing up to a private wooded area located in the sought after Forest Creek Sub.Upon entry you are greeted by the luxurious hardwoods,open floor plan,and ultra high ceilings throughout.The chef style kitchen offers granite counter tops with tiled back splash,hardwood floors,oversized island area,SS appliances(gas range), built in surround sound(perfect for listening to the big game or those relaxing evenings)all open to the formal dining room and enormous great room.The great room offers gas logs,accented molding,and a separate entry to your spacious patio area.For an added bonus there is a in law suite located on the main level with private full bath.The second level offers a large open loft/bonus area with adjacent shared full bath.The laundry room is conveniently located off of the loft area.The exquisite master suite offers double tray ceilings and his/her separate closets.The spa like master bath has double vanities,beautiful centered garden tub and a separate shower.3 additional bedrooms finish off the second level.2 bedrooms share a spacious full bath and the 3rd bedroom has a private full bath(all bedrooms throughout home have enormous walk in closets).The large private back yard offers a full privacy fence and a spacious patio area overlooking your tree lined back yard.Built with energy efficient features top to bottom.Minutes from award winning schools,shopping,dining,Fort Jackson,and interstate I-20.
Location
State SC
County Richland
Area Columbia Northeast
Rooms
Other Rooms Other, Loft
Primary Bedroom Level Second
Master Bedroom Double Vanity, Tub-Garden, Closet-His & Her, Bath-Private, Separate Shower, Closet-Walk in, Ceilings-High (over 9 Ft), Ceilings-Tray, Ceiling Fan, Closet-Private
Bedroom 2 Second Bath-Shared, Closet-Walk in, Closet-Private
Dining Room Main Floors-Hardwood
Kitchen Main Bar, Eat In, Floors-Hardwood, Island, Pantry, Counter Tops-Granite, Cabinets-Stained, Backsplash-Tiled, Recessed Lights
Interior
Interior Features Ceiling Fan, Garage Opener, Smoke Detector, Attic Pull-Down Access, Attic Access
Heating Central, Heat Pump 1st Lvl, Heat Pump 2nd Lvl
Cooling Central, Heat Pump 1st Lvl, Heat Pump 2nd Lvl
Flooring Carpet, Hardwood, Tile
Fireplaces Number 1
Fireplaces Type Gas Log-Natural
Equipment Dishwasher, Disposal, Microwave Above Stove, Tankless H20
Laundry Electric, Heated Space
Exterior
Exterior Feature Front Porch, Patio, Sprinkler, Gutters - Full
Parking Features Garage Attached
Garage Spaces 2.0
Fence Privacy Fence, Wood, Rear Only Wood
Pool No
Street Surface Paved
Building
Lot Description Cul-de-Sac
Story 2
Foundation Crawl Space
Sewer Public
Water Public
Structure Type Brick-All Sides-AbvFound
Schools
Elementary Schools Catawba Trail
Middle Schools Summit
High Schools Spring Valley
School District Richland Two
Read Less Info
Want to know what your home might be worth? Contact us for a FREE valuation!

Our team is ready to help you sell your home for the highest possible price ASAP
Bought with Keller Williams Columbia

"My job is to find and attract mastery-based agents to the office, protect the culture, and make sure everyone is happy! "






