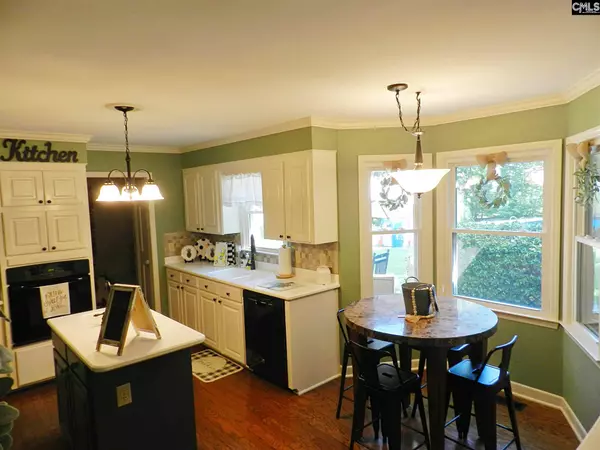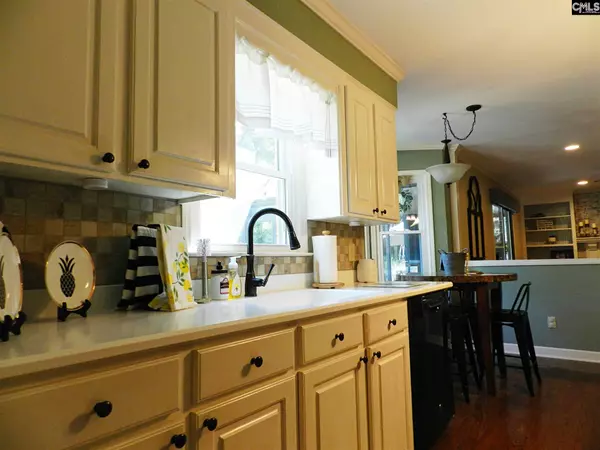$369,900
For more information regarding the value of a property, please contact us for a free consultation.
4 Beds
4 Baths
3,000 SqFt
SOLD DATE : 09/10/2021
Key Details
Property Type Single Family Home
Sub Type Single Family
Listing Status Sold
Purchase Type For Sale
Square Footage 3,000 sqft
Price per Sqft $123
Subdivision Hunting Creek
MLS Listing ID 523460
Sold Date 09/10/21
Style Traditional
Bedrooms 4
Full Baths 3
Half Baths 1
Year Built 1990
Lot Size 2.820 Acres
Property Description
WOW-Beautiful All Brick Home in Lugoff that has 2.82 acres! Tons of updates & amazing landscaping. Enter the foyer & Hardwoods greet you with a formal dining room & an office/extra living space. The main Family Room has beautiful built in cabinets & shelves surrounding the brick gas log fireplace with TV mounted above. The FR is open to the kitchen/eat-in area that features hardwood floors, bay window, island w/prep sink, all of which have been recently painted. When entering the garage you have an mud room area with a place to take off your shoes & coats plus store them which leads to your half bath & Laundry Room. Upstairs offers a nice master suite, 2nd & 3rd bedrooms with a hall bathroom. The FROG/In-law Suite/Teen Suite is the 4th BR accessed near the garage entry & has its own full bathroom. The fully enclosed Sun Room/Entertainment Room is a perfect viewing space for those fall football games or just reading a book. The outdoor space is awesome with a beautiful patio overlooking the large backyard with a new above ground pool to cool off in. Outdoor workshop and shed provide space to store all of your outdoor items. 3 lots included in the 2.82 acres. Must see to believe all this offers- convenient to I-20, Fort Jackson, Shaw AFB & NE Columbia. Award winning school district & low taxes make this the perfect home for you!
Location
State SC
County Kershaw
Area Kershaw County West - Lugoff, Elgin
Rooms
Other Rooms Exercise Room, Sun Room, Office, Workshop, FROG (With Closet)
Primary Bedroom Level Second
Master Bedroom Bath-Private, Separate Shower, Closet-Walk in
Bedroom 2 Second Bath-Shared, Tub-Shower
Dining Room Main Floors-Hardwood, Molding
Kitchen Main Bay Window, Eat In, Floors-Hardwood, Island, Nook, Pantry, Counter Tops-Solid Surfac, Backsplash-Tiled, Cabinets-Painted
Interior
Interior Features Attic Storage, Ceiling Fan, Central Vacuum, Garage Opener, Smoke Detector
Heating Central, Heat Pump 1st Lvl, Heat Pump 2nd Lvl, Multiple Units
Cooling Central, Heat Pump 1st Lvl, Heat Pump 2nd Lvl
Flooring Carpet, Hardwood, Tile
Fireplaces Number 1
Fireplaces Type Masonry, Gas Log-Propane
Equipment Dishwasher, Disposal, Microwave Above Stove
Laundry Heated Space, Mud Room, Unheated Space
Exterior
Exterior Feature Patio, Shed, Workshop, Landscape Lighting, Gutters - Full
Parking Features Garage Attached, side-entry
Garage Spaces 2.0
Pool Yes
Street Surface Paved
Building
Story 2
Foundation Crawl Space
Sewer Septic
Water Public
Structure Type Brick-All Sides-AbvFound
Schools
Elementary Schools Wateree
Middle Schools Lugoff-Elgin
High Schools Lugoff-Elgin
School District Kershaw County
Read Less Info
Want to know what your home might be worth? Contact us for a FREE valuation!

Our team is ready to help you sell your home for the highest possible price ASAP
Bought with Weichert Realtors Caughman Company

"My job is to find and attract mastery-based agents to the office, protect the culture, and make sure everyone is happy! "






