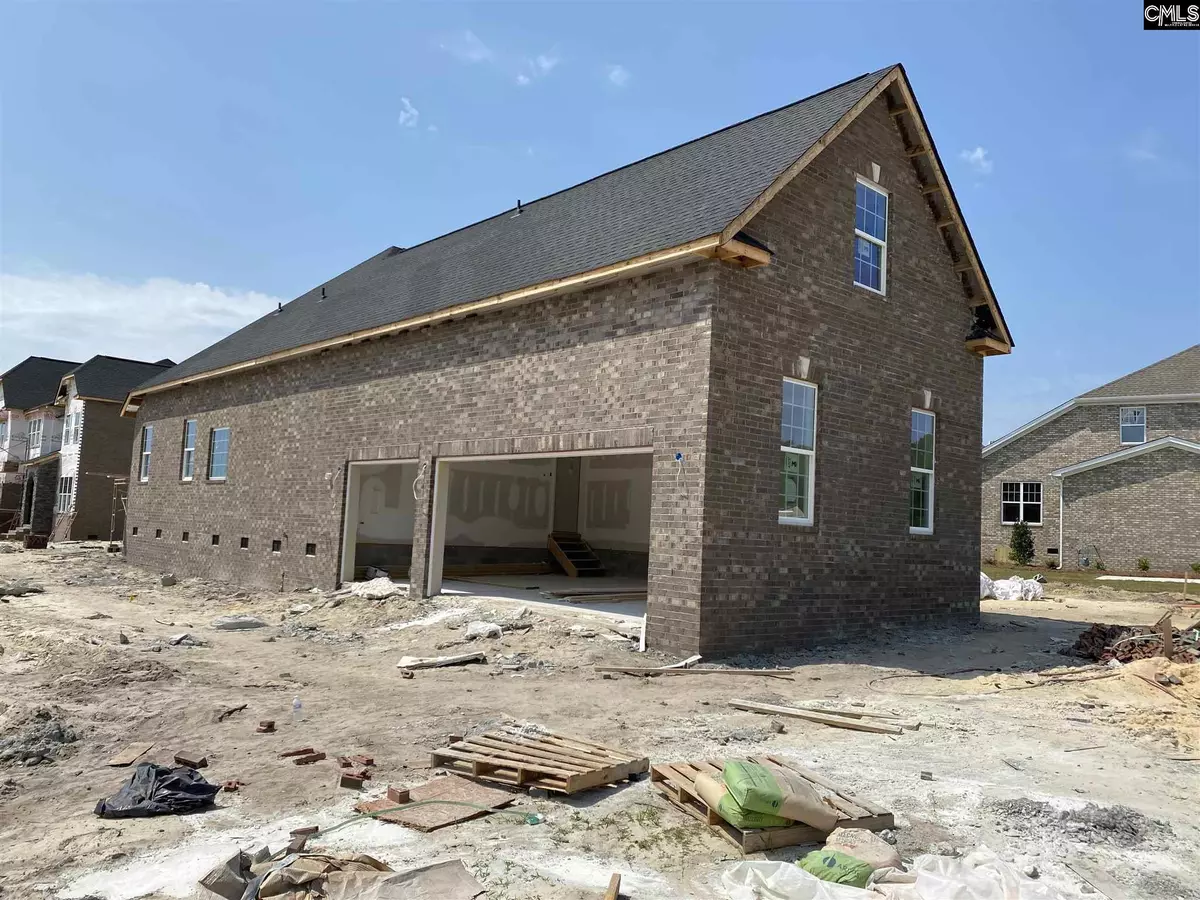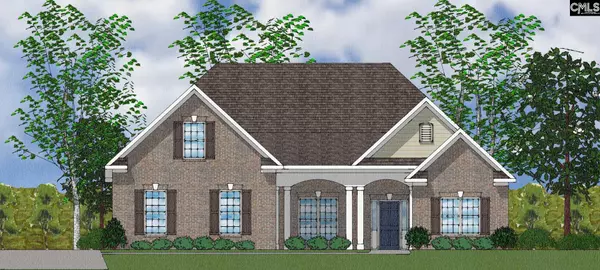$490,000
For more information regarding the value of a property, please contact us for a free consultation.
4 Beds
4 Baths
2,996 SqFt
SOLD DATE : 09/13/2021
Key Details
Property Type Single Family Home
Sub Type Single Family
Listing Status Sold
Purchase Type For Sale
Square Footage 2,996 sqft
Price per Sqft $163
Subdivision Woodcreek Farms - Woodcreek Crossing
MLS Listing ID 514144
Sold Date 09/13/21
Style Traditional
Bedrooms 4
Full Baths 3
Half Baths 1
HOA Fees $88/ann
Year Built 2021
Property Description
The Bellamy II is a four bedroom and three and a half bath home with a three car garage in the prestigious Woodcreek Crossing community. Enter the front foyer with high 12' ceilings and majestic archways with extensive heavy moldings. The dining room has a coffered ceiling and butler's pantry. On the other side of the foyer is a formal living room with french doors that could be the perfect home office. The gourmet kitchen with 5 burner gas cooktop, built in wall oven/microwave combo and a stainless steel hood is sure to impress. All the cabinets are upgraded with stained flagstone finish and are topped with organic white quartz counter tops. The huge kitchen island is open to the family room that has high ceilings and a gas log fireplace. Also right off the kitchen is a bright sunroom that leads to a rear porch. The main level primary bedroom suite features an elegant boxed ceiling, a large walk-in closet, dual vanities and a tiled soaking tub and separate tiled shower. On the opposite side of the home are 2 bedrooms and a full bathroom. The upstairs guest suite with full bath is huge! Full yard irrigation with 6 zones will keep your lawn looking great! Don't let this one pass you by, come out and take a look today!
Location
State SC
County Richland
Area Columbia Northeast
Rooms
Other Rooms Sun Room
Primary Bedroom Level Main
Master Bedroom Double Vanity, Tub-Garden, Bath-Private, Separate Shower, Sitting Room, Closet-Walk in, Ceilings-Box, Ceiling Fan
Bedroom 2 Main
Dining Room Main Floors-Hardwood, Molding, Butlers Pantry
Kitchen Main Floors-Hardwood, Island, Pantry, Cabinets-Stained, Backsplash-Tiled, Recessed Lights, Counter Tops-Quartz
Interior
Interior Features Smoke Detector, Attic Pull-Down Access, Attic Access
Heating Gas 1st Lvl, Heat Pump 2nd Lvl
Cooling Heat Pump 2nd Lvl, Split System
Flooring Carpet, Hardwood, Tile
Fireplaces Number 1
Fireplaces Type Gas Log-Natural
Equipment Dishwasher, Disposal, Microwave Built In, Tankless H20
Laundry Electric, Heated Space
Exterior
Exterior Feature Deck, Front Porch, Sprinkler, Gutters - Full
Parking Features Garage Attached, side-entry
Garage Spaces 3.0
Street Surface Paved
Building
Story 1.5
Foundation Crawl Space
Sewer Public
Water Public
Structure Type Brick-All Sides-AbvFound
Schools
Elementary Schools Catawba Trail
Middle Schools Summit
High Schools Spring Valley
School District Richland Two
Read Less Info
Want to know what your home might be worth? Contact us for a FREE valuation!

Our team is ready to help you sell your home for the highest possible price ASAP
Bought with Jeff Cook Real Estate LLC

"My job is to find and attract mastery-based agents to the office, protect the culture, and make sure everyone is happy! "






