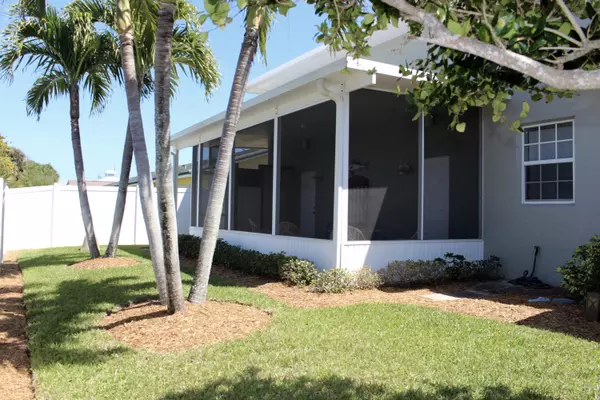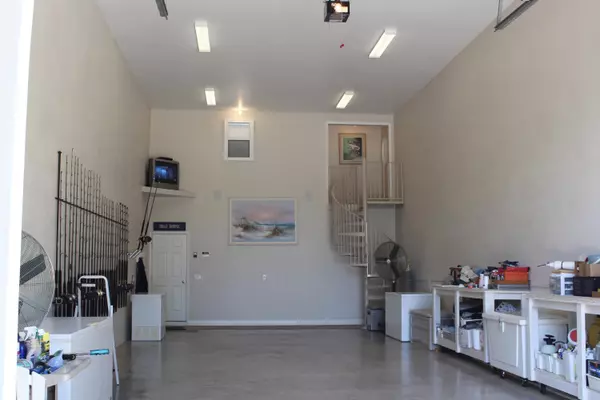Bought with Non-Member Selling Office
$340,000
$369,900
8.1%For more information regarding the value of a property, please contact us for a free consultation.
3 Beds
3 Baths
1,766 SqFt
SOLD DATE : 06/19/2018
Key Details
Sold Price $340,000
Property Type Single Family Home
Sub Type Single Family Detached
Listing Status Sold
Purchase Type For Sale
Square Footage 1,766 sqft
Price per Sqft $192
Subdivision Ft Pierce Beach Subdivision Revised Plat 17, 21, 22
MLS Listing ID RX-10402203
Sold Date 06/19/18
Style Contemporary
Bedrooms 3
Full Baths 3
Construction Status Resale
HOA Y/N No
Year Built 2005
Annual Tax Amount $3,200
Tax Year 2017
Lot Size 7,500 Sqft
Property Description
Custom built 3/3/4 island home w/ high-end construction throughout. Two master ensuite's plus a third bedroom w/ a walk in closet perfect for visiting guests or a home office. This home comes complete w/ 10' ceilings, crown molding, recessed lights, surround sound just to name a few of the many extras this unique home has to offer! Spacious laundry room w/ a bathroom & plenty of storage throughout. Outdoor space includes: enclosed screened in patio, shower, & well water sprinkler system on a zoned timer. Two fully finished garages! Perfect for your vehicles, boat or motorhome! 2 laundry hookups, generator plug-in, & french drains. Hurricane windows & shutters. Motivated owner relocating from the area so bring all offers! A block from ocean, boat ramps & restaurants. A MUST SEE
Location
State FL
County St. Lucie
Area 7010
Zoning R4A
Rooms
Other Rooms Great, Workshop, Laundry-Inside, Storage, Attic
Master Bath Separate Shower
Interior
Interior Features Split Bedroom, Entry Lvl Lvng Area, Laundry Tub, Volume Ceiling, Walk-in Closet, Pantry
Heating Central
Cooling Central
Flooring Carpet, Ceramic Tile
Furnishings Unfurnished,Furniture Negotiable
Exterior
Exterior Feature Fence, Screened Patio, Utility Barn, Zoned Sprinkler, Well Sprinkler, Auto Sprinkler, Shed
Parking Features Garage - Attached, Guest, Driveway, 2+ Spaces
Garage Spaces 4.0
Utilities Available Electric, Public Sewer, Cable, Public Water
Amenities Available None
Waterfront Description None
View Garden
Roof Type Comp Shingle
Exposure South
Private Pool No
Building
Lot Description < 1/4 Acre
Story 2.00
Foundation CBS, Brick
Construction Status Resale
Others
Pets Allowed Yes
Senior Community No Hopa
Restrictions None
Security Features Security Sys-Owned
Acceptable Financing Cash, Conventional
Membership Fee Required No
Listing Terms Cash, Conventional
Financing Cash,Conventional
Read Less Info
Want to know what your home might be worth? Contact us for a FREE valuation!

Our team is ready to help you sell your home for the highest possible price ASAP

"My job is to find and attract mastery-based agents to the office, protect the culture, and make sure everyone is happy! "






