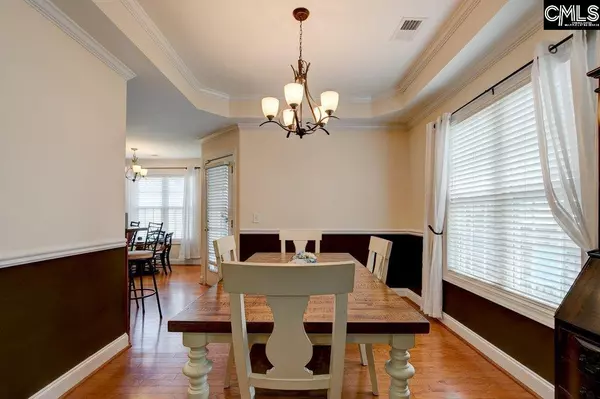$266,900
For more information regarding the value of a property, please contact us for a free consultation.
3 Beds
2 Baths
1,964 SqFt
SOLD DATE : 08/23/2022
Key Details
Property Type Single Family Home
Sub Type Single Family
Listing Status Sold
Purchase Type For Sale
Square Footage 1,964 sqft
Price per Sqft $137
Subdivision Saddlebrook
MLS Listing ID 544785
Sold Date 08/23/22
Style Ranch
Bedrooms 3
Full Baths 2
HOA Fees $18/ann
Year Built 2008
Lot Size 9,147 Sqft
Property Description
Beautiful ranch home in the popular Saddlebrook subdivision, conveniently located across from the KC West sports complex and park! Through the front door, you're welcomed by vaulted ceilings in the bright living area. To the left, a large kitchen with newly painted cabinets, granite counters and an eat-in nook. The formal dining features tray ceilings, hardwood flooring and access to the screened-in porch. To the right of the living room, the private master suite includes tray ceilings, a spacious bathroom with dual vanities, garden tub and separate shower, private water closet and walk-in closet. A second bath and two additional bedrooms are located down the hallway. Above the garage, a large and well-lit FROG is ready to function as a game room, living area, office or toy room! The fully-fenced backyard includes a large deck with plenty of space for entertaining. Come see your new home in Saddlebrook today! Refrigerator, Washer, and Dryer convey. Simplisafe security does not convey.
Location
State SC
County Kershaw
Area Kershaw County West - Lugoff, Elgin
Rooms
Other Rooms FROG (No Closet)
Primary Bedroom Level Main
Master Bedroom Double Vanity, Tub-Garden, Separate Shower, Closet-Walk in, Ceilings-Tray, Ceiling Fan, Separate Water Closet, Floors - Carpet
Bedroom 2 Main Ceilings-Vaulted, Closet-Private
Dining Room Main Floors-Hardwood, Molding, Ceilings-Tray
Kitchen Main Floors-Hardwood, Counter Tops-Granite, Cabinets-Stained, Cabinets-Painted
Interior
Interior Features Garage Opener, Smoke Detector
Heating Central, Gas 1st Lvl, Gas 2nd Lvl
Cooling Central
Fireplaces Number 1
Fireplaces Type Gas Log-Natural
Equipment Dishwasher, Disposal, Dryer, Refrigerator, Washer, Microwave Above Stove
Laundry Electric
Exterior
Exterior Feature Deck, Gutters - Full, Back Porch - Screened
Parking Features Garage Attached, Front Entry
Garage Spaces 2.0
Fence Privacy Fence, Wood
Pool No
Street Surface Paved
Building
Faces Southwest
Story 1.5
Foundation Crawl Space
Sewer Public
Water Public
Structure Type Vinyl
Schools
Elementary Schools Wateree
Middle Schools Lugoff-Elgin
High Schools Lugoff-Elgin
School District Kershaw County
Read Less Info
Want to know what your home might be worth? Contact us for a FREE valuation!

Our team is ready to help you sell your home for the highest possible price ASAP
Bought with SM Realty & Associates LLC
"My job is to find and attract mastery-based agents to the office, protect the culture, and make sure everyone is happy! "






