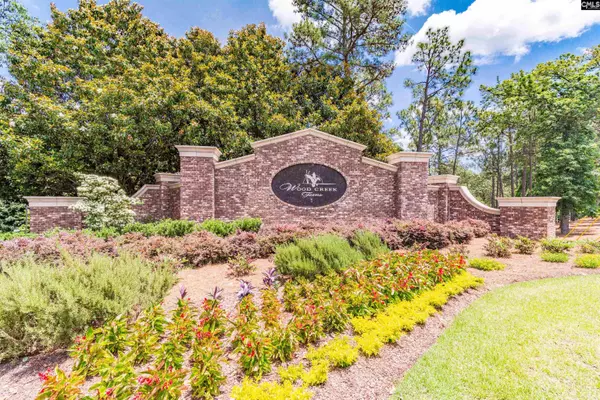$549,900
For more information regarding the value of a property, please contact us for a free consultation.
5 Beds
4 Baths
3,966 SqFt
SOLD DATE : 08/11/2022
Key Details
Property Type Single Family Home
Sub Type Single Family
Listing Status Sold
Purchase Type For Sale
Square Footage 3,966 sqft
Price per Sqft $141
Subdivision Woodcreek Farms - Woodcreek Crossing
MLS Listing ID 542753
Sold Date 08/11/22
Style Traditional
Bedrooms 5
Full Baths 3
Half Baths 1
HOA Fees $83/ann
Year Built 2018
Lot Size 0.360 Acres
Property Description
Luxurious 5-bed, 3.5-bath all-brick home with stunning curb appeal located in the prestigious Woodcreek Farms neighborhood! Inside, be wowed by an open-concept living space where gleaming hardwood flooring, wainscoting, and modern finishes add beautiful details to every room. To the right is a large front room perfect as an office or study. On the left, a formal dining room w/coffered ceilings provides a gorgeous place to entertain. Continue through to the homeâs living room made bright and inviting by a fireplace, vaulted ceilings, and plenty of natural light. A keeping room with an additional fireplace flows into an elegant eat-in kitchen featuring granite countertops, all stainless steel appliances, and a huge island/bar for prepping & serving. Also on the main level are a half bath, laundry room, and huge master suite feat. a double vanity, walk-in shower, soaking tub, and walk-in closet. Follow a grand staircase up to the second floor, where youâll find three large bedrooms w/walk-in closets and tray ceilings that share a full bath. Another huge room has its own private bath. Outside, a large screen porch and wooden deck overlook a fully fenced-in backyard. The many amenities of Woodcreek Farms extend your outdoor living space beyond what any other home can offer, including Columbiaâs premiere golf course - The Members Club at Woodcreek & WildeWood, private swimming pool and tennis courts. Take advantage of this limited opportunity to live in Woodcreek Crossing!
Location
State SC
County Richland
Area Columbia Northeast
Rooms
Other Rooms Office
Primary Bedroom Level Main
Master Bedroom Double Vanity, Tub-Garden, Bath-Private, Separate Shower, Closet-Walk in, Ceiling Fan, Floors - Carpet
Bedroom 2 Second Bath-Shared, Closet-Walk in, Tub-Shower, Ceilings-Tray, Floors - Carpet
Dining Room Main Floors-Hardwood, Molding, Ceilings-Box
Kitchen Main Bar, Eat In, Floors-Hardwood, Island, Pantry, Counter Tops-Granite, Backsplash-Tiled
Interior
Heating Electric, Floor Furnace
Cooling Central
Fireplaces Number 2
Laundry Heated Space
Exterior
Exterior Feature Back Porch - Screened
Parking Features Garage Attached, side-entry
Garage Spaces 3.0
Fence Rear Only Wood
Street Surface Paved
Building
Story 2
Foundation Crawl Space
Sewer Public
Water Public
Structure Type Brick-All Sides-AbvFound
Schools
Elementary Schools Catawba Trail
Middle Schools Summit
High Schools Spring Valley
School District Richland Two
Read Less Info
Want to know what your home might be worth? Contact us for a FREE valuation!

Our team is ready to help you sell your home for the highest possible price ASAP
Bought with Non MLS Members

"My job is to find and attract mastery-based agents to the office, protect the culture, and make sure everyone is happy! "






