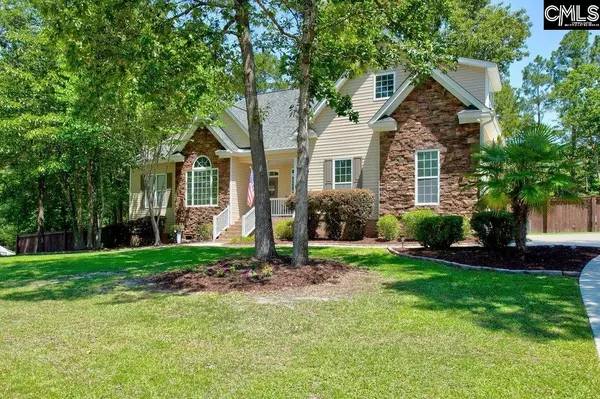$375,000
For more information regarding the value of a property, please contact us for a free consultation.
4 Beds
3 Baths
2,600 SqFt
SOLD DATE : 08/10/2022
Key Details
Property Type Single Family Home
Sub Type Single Family
Listing Status Sold
Purchase Type For Sale
Square Footage 2,600 sqft
Price per Sqft $155
Subdivision Haigs Creek
MLS Listing ID 542808
Sold Date 08/10/22
Style Ranch
Bedrooms 4
Full Baths 2
Half Baths 1
Year Built 2008
Lot Size 1.290 Acres
Property Description
Imagine! Custom Built Home on 1.25 acres on a CUL-DE-SAC open split floor plan. formal dining, office, exposed beams, molding, Fire Pit area, Great room with fireplace 11' ceiling, vaulted ceiling, light and Bright! Custom Kitchen with hickory cabinets, granite counter tops, back splash, bar and eat in area making this a great space for entertaining and gathering! Master Bedroom with custom box painted ceiling, large walk in closet, whirlpool soaking tub, separate and shower, and water closet, double vanity 2 Additional large bedrooms with a Jack and Jill bath on main level, 4th bedroom with closet or FROG has tons of storage, inviting screened porch with an additional deck! Beautiful Landscaped Yard with sprinkler system. Stately Stone Accents, Relaxing Front porch, Extra large Two car side entry garage.
Location
State SC
County Kershaw
Area Kershaw County West - Lugoff, Elgin
Rooms
Other Rooms Office
Primary Bedroom Level Main
Master Bedroom Double Vanity, Tub-Garden, Bath-Private, Separate Shower, Closet-Walk in, Ceilings-Box, Separate Water Closet
Bedroom 2 Main Bath-Jack & Jill
Kitchen Main Bar, Eat In, Floors-Hardwood, Pantry, Counter Tops-Granite, Backsplash-Tiled
Interior
Heating Central
Cooling Central
Fireplaces Number 1
Laundry Mud Room
Exterior
Parking Features Garage Attached, side-entry
Garage Spaces 2.0
Pool No
Street Surface Paved
Building
Lot Description Cul-de-Sac
Story 1.5
Foundation Crawl Space
Sewer Septic
Water Public
Structure Type Brick-Partial-AbvFound,Vinyl
Schools
Elementary Schools Dobys Mill
Middle Schools Leslie M Stover
High Schools Lugoff-Elgin
School District Kershaw County
Read Less Info
Want to know what your home might be worth? Contact us for a FREE valuation!

Our team is ready to help you sell your home for the highest possible price ASAP
Bought with Keller Williams Columbia

"My job is to find and attract mastery-based agents to the office, protect the culture, and make sure everyone is happy! "






