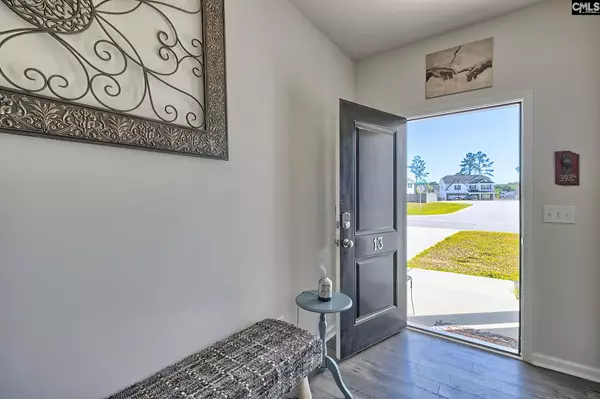$320,000
For more information regarding the value of a property, please contact us for a free consultation.
4 Beds
4 Baths
3,190 SqFt
SOLD DATE : 06/17/2022
Key Details
Property Type Single Family Home
Sub Type Single Family
Listing Status Sold
Purchase Type For Sale
Square Footage 3,190 sqft
Price per Sqft $105
Subdivision Saddlebrook
MLS Listing ID 540776
Sold Date 06/17/22
Style Craftsman
Bedrooms 4
Full Baths 3
Half Baths 1
HOA Fees $15/ann
Year Built 2020
Property Description
Rembert Plan. This better than new 2020 built 4 bed 3.5 bath home with loft, master on the main, first floor laundry, fireplace, formal dining, Zoned for USDA Rural housing right at 3190 sqft. is a must see. Bring in the Summer with a wall of windows and 9ft ceilings throughout. Spacious master on main boasts trey ceiling, double vanity, luxury bath garden tub with separate tile shower, dual closets. Formal dining room with attached butler's pantry gives additional space for a beverage station. Enjoy your gourmet kitchen with oversized island, recessed lighting, pendant lighting, upgraded white cabinets, granite, Samsung stainless steel appliances, overlooking a spacious family room with fireplace. Take game night to a different level with a 2nd floor SPACIOUS loft. All three secondary bedrooms are large with walk in closets. Second level finishes out with two full baths. Enjoy summer BBQ'S in a private backyard. Additional features include 4 zone irrigation, gutters, blinds, tankless water heater, and more. This home is steps away from Kershaw West Complex. Enjoy peaceful living and low county taxes. Conveniently located near Fort Jackson, dining, shopping, and entertainment. You can't build this home at this price. Make your appointment today.
Location
State SC
County Kershaw
Area Kershaw County West - Lugoff, Elgin
Rooms
Other Rooms Loft
Primary Bedroom Level Main
Master Bedroom Double Vanity, Tub-Garden, Closet-His & Her, Separate Shower, Closet-Walk in, Ceilings-High (over 9 Ft), Ceilings-Tray, Separate Water Closet, Floors - Vinyl, Floors-Luxury Vinyl Plank
Bedroom 2 Second Closet-Walk in, Ceilings-High (over 9 Ft)
Dining Room Main Ceilings-High (over 9 Ft), Floors-Laminate, Butlers Pantry, Floors - Vinyl
Kitchen Eat In, Island, Floors-Vinyl, Floors-Laminate, Floors-Luxury Vinyl Plank
Interior
Interior Features Attic Storage, Garage Opener, Attic Access
Heating Gas 2nd Lvl
Cooling Central
Fireplaces Number 1
Fireplaces Type Gas Log-Natural
Equipment Dishwasher, Disposal, Microwave Built In, Tankless H20
Laundry Utility Room
Exterior
Parking Features Garage Attached, Front Entry
Garage Spaces 2.0
Fence Privacy Fence
Street Surface Paved
Building
Foundation Slab
Sewer Public
Water Public
Structure Type Vinyl
Schools
Elementary Schools Wateree
Middle Schools Lugoff-Elgin
High Schools Lugoff-Elgin
School District Kershaw County
Read Less Info
Want to know what your home might be worth? Contact us for a FREE valuation!

Our team is ready to help you sell your home for the highest possible price ASAP
Bought with Keller Williams Preferred
"My job is to find and attract mastery-based agents to the office, protect the culture, and make sure everyone is happy! "






