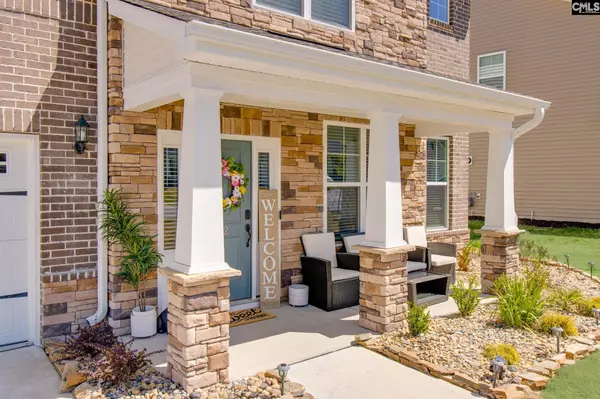$389,900
For more information regarding the value of a property, please contact us for a free consultation.
5 Beds
4 Baths
3,156 SqFt
SOLD DATE : 05/06/2022
Key Details
Property Type Single Family Home
Sub Type Single Family
Listing Status Sold
Purchase Type For Sale
Square Footage 3,156 sqft
Price per Sqft $125
Subdivision Terrace At Liberty Ridge
MLS Listing ID 537920
Sold Date 05/06/22
Style Contemporary
Bedrooms 5
Full Baths 3
Half Baths 1
HOA Fees $42/qua
Year Built 2020
Lot Size 8,712 Sqft
Property Description
If you have been waiting on new brick & Stone Construction. This is an Immaculate home. One and a half years young, 5 BRS , 3.5 Baths , Formal DR with coffered ceilings, two car garage, large kitchen with Quartz counter tops, Center Island, Corner Pantry, Smooth top range, extra-large kitchen with stainless steel appliances, flex room on main floor can be used as an office, sunroom overlooking fenced back yard. Master BR with sitting area, tray ceilings, Two Custom-built walk-in closets, large master bath features separate garden tub, walk in shower, two vanities. Additional benefits includes a tankless water heater, Community Pool, very short drive to I20, Fort Jackson, Blue Cross, easy commute to downtown and all major grocery stores, restaurants, Sandhill shopping center, walmart, Target, Home Depot, Lowes, award-winning Richland Two Schools!
Location
State SC
County Richland
Area Columbia Northeast
Rooms
Primary Bedroom Level Second
Master Bedroom Tub-Garden, Separate Shower, Ceiling Fan, Recessed Lighting
Bedroom 2 Second Closet-Private
Dining Room Main Ceilings â Coffered
Kitchen Main Island, Pantry, Backsplash-Tiled, Cabinets-Painted, Recessed Lights, Counter Tops-Quartz, Floors-Luxury Vinyl Plank
Interior
Interior Features Ceiling Fan, Garage Opener, Security System-Leased, Smoke Detector, Attic Pull-Down Access
Heating Electric
Cooling Heat Pump 1st Lvl, Heat Pump 2nd Lvl
Fireplaces Number 1
Fireplaces Type Gas Log-Natural
Equipment Dishwasher, Disposal, Refrigerator, Microwave Built In
Laundry Utility Room
Exterior
Parking Features Garage Attached, Front Entry
Garage Spaces 2.0
Pool No
Street Surface Paved
Building
Story 2
Foundation Slab
Sewer Other
Water Public
Structure Type Brick-Partial-AbvFound,Stone,Vinyl
Schools
Elementary Schools Pontiac
Middle Schools Summit
High Schools Spring Valley
School District Richland Two
Read Less Info
Want to know what your home might be worth? Contact us for a FREE valuation!

Our team is ready to help you sell your home for the highest possible price ASAP
Bought with Southern Classic Realty

"My job is to find and attract mastery-based agents to the office, protect the culture, and make sure everyone is happy! "






