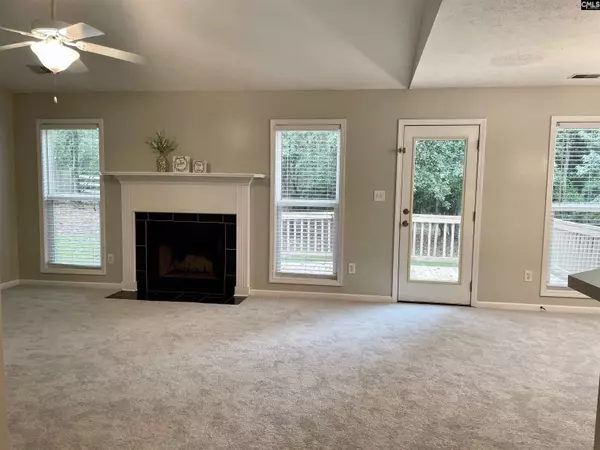$165,500
For more information regarding the value of a property, please contact us for a free consultation.
3 Beds
2 Baths
1,379 SqFt
SOLD DATE : 11/05/2021
Key Details
Property Type Single Family Home
Sub Type Single Family
Listing Status Sold
Purchase Type For Sale
Square Footage 1,379 sqft
Price per Sqft $125
Subdivision Woodtrace
MLS Listing ID 526735
Sold Date 11/05/21
Style Traditional
Bedrooms 3
Full Baths 2
HOA Fees $15/ann
Year Built 2006
Lot Size 0.340 Acres
Property Description
Welcome Home! You will be so thankful you found this MOVE IN READY 3 Bedroom, 2 Bath Home! Front Porch for your Rocking Chair! Walk in to Brand NEW Carpet throughout, installed September. The Interior has been Freshly Painted with Agreeable Grey so it is neutral for Decorating! The Living Area is Spacious & has Vaulted Ceilings with a Fan & Wood Burning Fireplace! The Kitchen Bar and Eat In Kitchen are open to the Living Room! The Kitchen has ample Counterspace & a Pantry. Frig also conveys with purchase. Down the Hall are 2 Bedrooms with the Laundry across the way. The Master Bedroom has a Vaulted Ceiling, Fan and Large Walk In Closet! The Master En Suite has a Nice Big Soaker Tub for you to RELAX! Double Vanity for convenience and a Separate Shower! The Lot is .34 acres and has nice shade trees. There is also a Deck for Grillin’ and Chillin’! It is Sparkling Clean and Ready for YOU! You will be glad to know that you will be conveniently located less than 15 minutes from Sandhills Village, other shopping & I20. Kershaw County Taxes and USDA eligible!! Now is your chance, back on the market, buyer got cold feet.
Location
State SC
County Kershaw
Area Kershaw County West - Lugoff, Elgin
Rooms
Primary Bedroom Level Main
Master Bedroom Double Vanity, Tub-Garden, Bath-Private, Separate Shower, Closet-Walk in, Ceilings-Tray, Ceiling Fan
Bedroom 2 Main Bath-Shared, Tub-Shower, Closet-Private
Kitchen Main Bar, Eat In, Pantry, Counter Tops-Formica, Floors-Vinyl, Cabinets-Other
Interior
Interior Features Attic Access
Heating Central
Cooling Central
Flooring Carpet, Vinyl, Laminate
Fireplaces Number 1
Fireplaces Type Wood Burning
Equipment Dishwasher, Disposal, Dryer, Refrigerator, Washer
Laundry Closet, Electric, Heated Space
Exterior
Exterior Feature Deck
Parking Features None
Pool No
Street Surface Paved
Building
Lot Description Cul-de-Sac
Story 1
Foundation Slab
Sewer Public
Water Public
Structure Type Vinyl
Schools
Elementary Schools Dobys Mill
Middle Schools Leslie M Stover
High Schools Lugoff-Elgin
School District Kershaw County
Read Less Info
Want to know what your home might be worth? Contact us for a FREE valuation!

Our team is ready to help you sell your home for the highest possible price ASAP
Bought with EXIT Real Estate Solutions

"My job is to find and attract mastery-based agents to the office, protect the culture, and make sure everyone is happy! "






