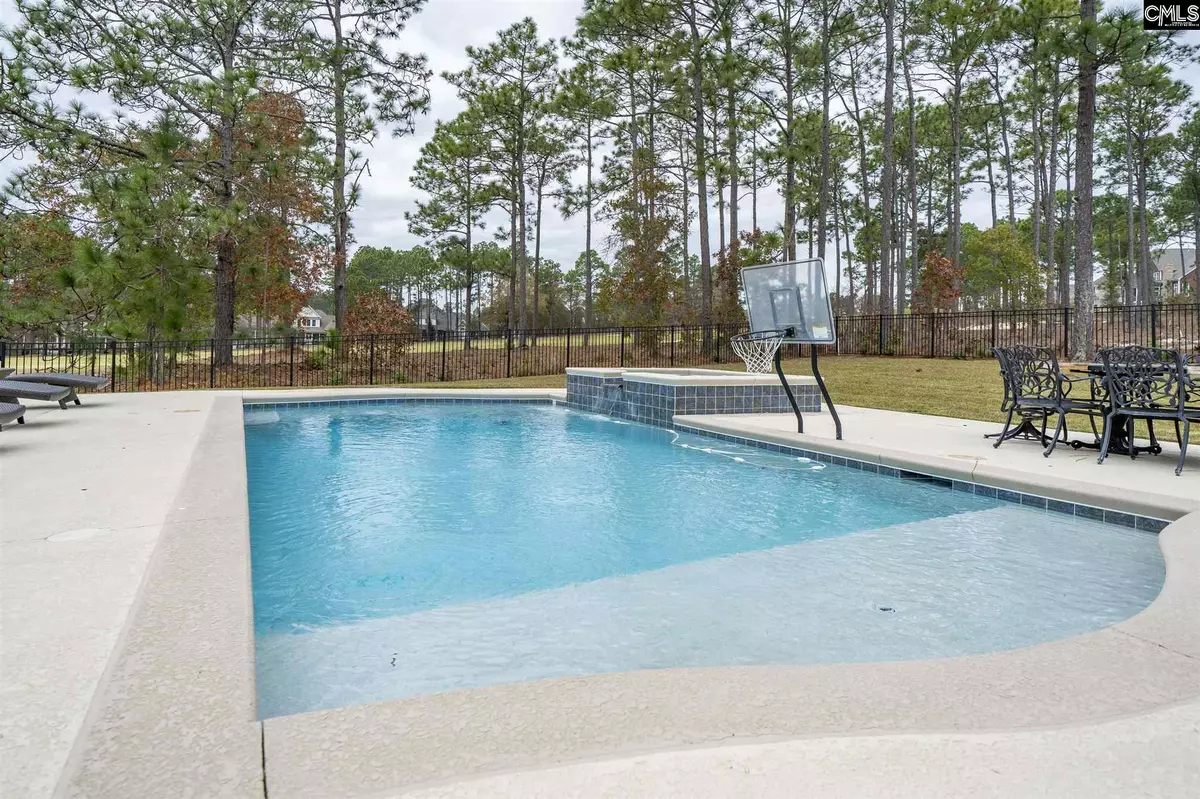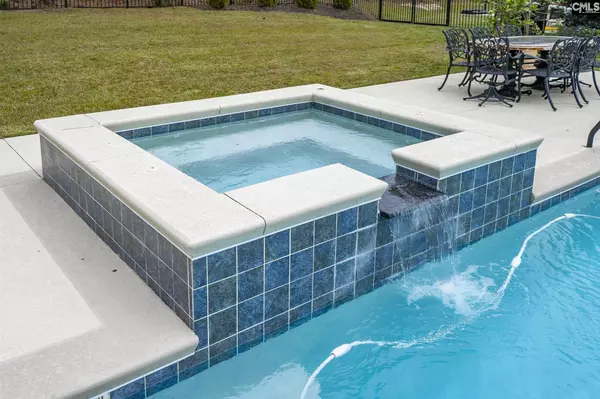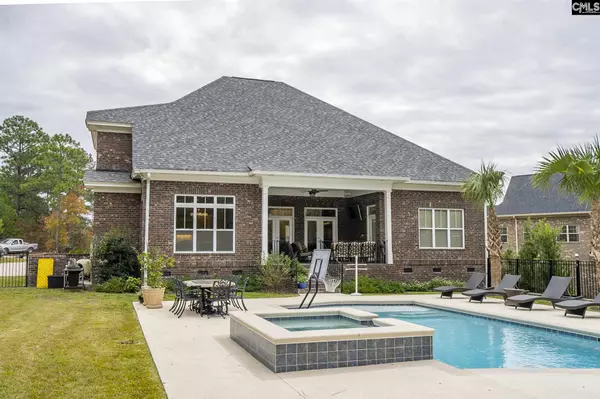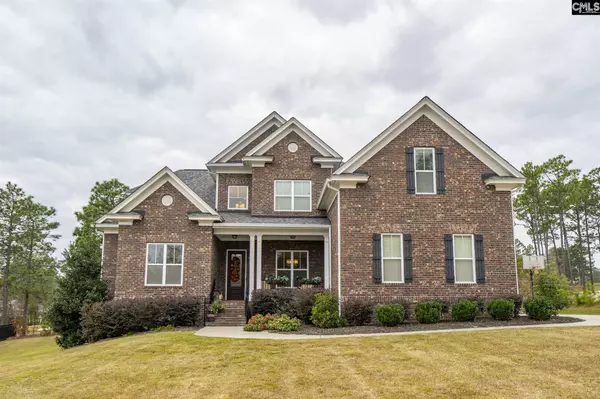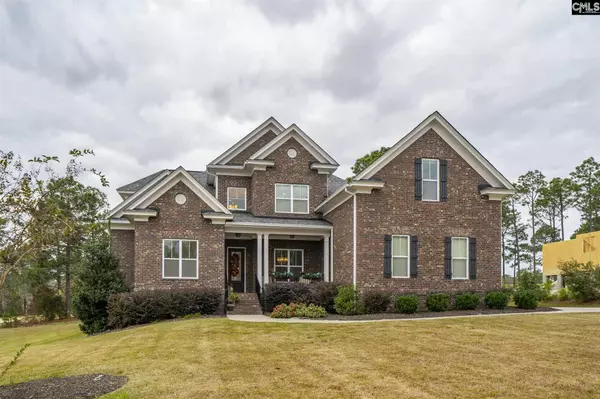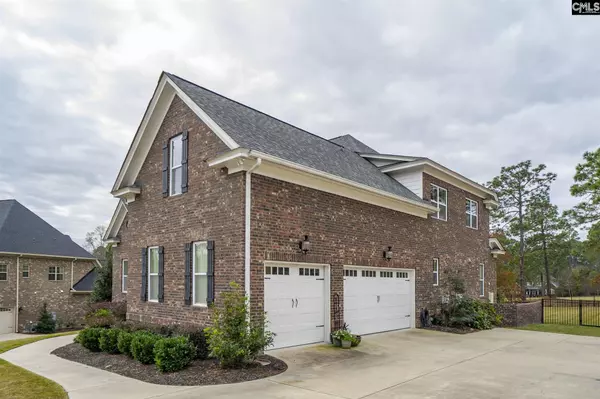$719,000
For more information regarding the value of a property, please contact us for a free consultation.
5 Beds
4 Baths
4,235 SqFt
SOLD DATE : 03/26/2021
Key Details
Property Type Single Family Home
Sub Type Single Family
Listing Status Sold
Purchase Type For Sale
Square Footage 4,235 sqft
Price per Sqft $164
Subdivision Woodcreek Farms - Sweetbay
MLS Listing ID 507062
Sold Date 03/26/21
Style Tri-Level
Bedrooms 5
Full Baths 4
HOA Fees $117/ann
Year Built 2014
Property Description
Looking to have a custom, salt water, heated gunite pool/spa for 2021? Here it is! Stunning custom home in gated neighborhood on golf course in golf and tennis community, designed with spectacular details. Two story entry with view across house to wall of windows streaming natural light framing outdoor oasis. Formal dining with tray ceiling, wainscoting, handscraped hardwood floors. Second bedroom is downstairs with access to a full bath. Has built ins and is currently used as home office. Great room with coffered ceilings, surround sound, custom bookcases and fireplace open to large kitchen. Chef's kitchen features oversized island with granite, farmhouse sink, double ovens, 6 burner Thermador cooktop vented to exterior, recessed lights, granite counters ,tiled backsplash and pantry. Garage entry features drop zone and laundry room, insulated garage doors, custom built garage cabinets. 8 foot wood doors throughout home, central vac, fabulous storage space. Custom lighting, hardware, inset cabinets, raised ceilings, and furniture style vanities. Master on main with tray ceiling, soaker tub, zero entry tiled shower with 7 heads including rain shower. Master opens onto covered porch. 3 more bedrooms up with large closets, high ceilings, and a media room. Floored storage is a bonus! Significant yard space outside gated pool area. This home is in immaculate shape and is ready for it's next owner.
Location
State SC
County Richland
Area Columbia Northeast
Rooms
Other Rooms Media Room, FROG (With Closet)
Primary Bedroom Level Main
Master Bedroom Double Vanity, Bath-Private, Separate Shower, Closet-Walk in, Ceilings-High (over 9 Ft), Ceilings-Tray, Ceiling Fan, Recessed Lighting, Separate Water Closet, Spa/Multiple Head Shower
Bedroom 2 Main Separate Shower, Closet-Walk in, Ceilings-Vaulted, Ceilings-High (over 9 Ft), Built-ins, Ceiling Fan, Floors-Hardwood
Dining Room Main Floors-Hardwood, Molding, Ceilings-High (over 9 Ft), Ceilings-Tray
Kitchen Main Eat In, Floors-Hardwood, Island, Pantry, Backsplash-Granite, Backsplash-Tiled, Cabinets-Painted, Recessed Lights
Interior
Interior Features Attic Storage, BookCase, Ceiling Fan, Central Vacuum, Garage Opener, Smoke Detector, Attic Access
Heating Central, Gas Pac, Heat Pump 2nd Lvl
Cooling Central, Gas Pac, Heat Pump 2nd Lvl
Flooring Carpet, Hardwood, Tile
Fireplaces Number 1
Fireplaces Type Gas Log-Natural
Equipment Dishwasher, Disposal, Microwave Built In, Stove Exhaust Vented Exte, Tankless H20
Laundry Mud Room
Exterior
Exterior Feature Front Porch, Hot Tub, Patio, Sprinkler, Porch (not screened), Landscape Lighting, Gutters - Full
Parking Features Garage Attached, side-entry
Garage Spaces 3.0
Fence Around Pool, Rear Only Aluminum
Pool Yes
Street Surface Paved
Building
Lot Description On Golf Course
Faces East
Story 2
Foundation Crawl Space
Sewer Public
Water Public
Structure Type Brick-All Sides-AbvFound
Schools
Elementary Schools Catawba Trail
Middle Schools Summit
High Schools Spring Valley
School District Richland Two
Read Less Info
Want to know what your home might be worth? Contact us for a FREE valuation!

Our team is ready to help you sell your home for the highest possible price ASAP
Bought with Real Estate Partners LLC

"My job is to find and attract mastery-based agents to the office, protect the culture, and make sure everyone is happy! "

