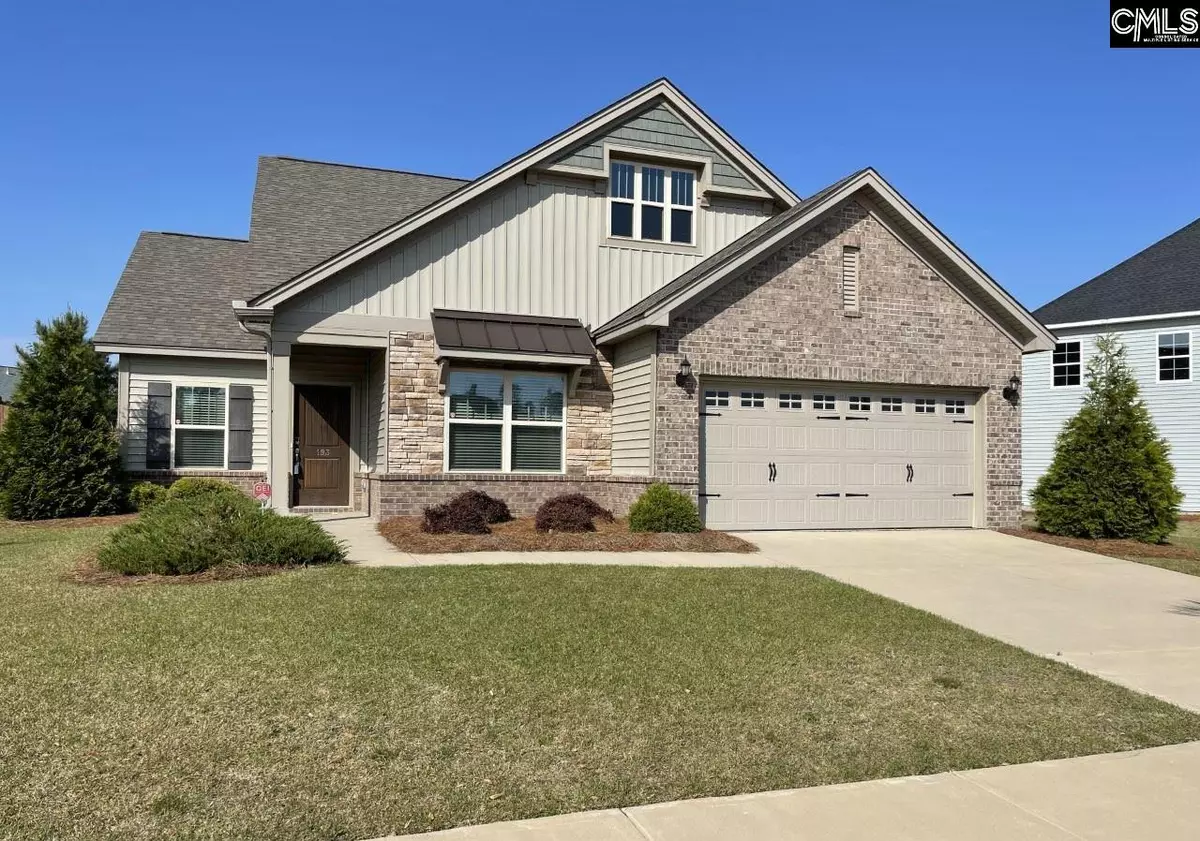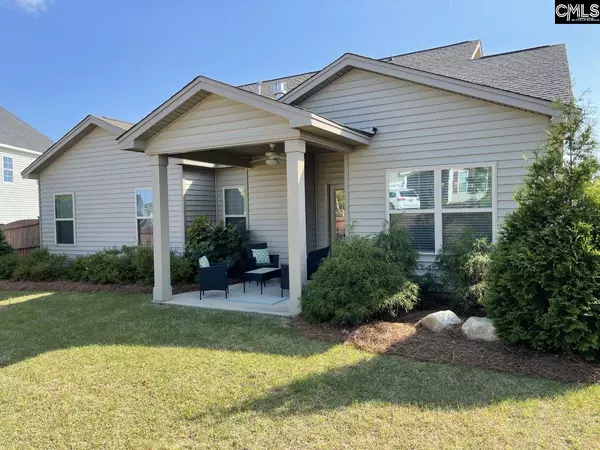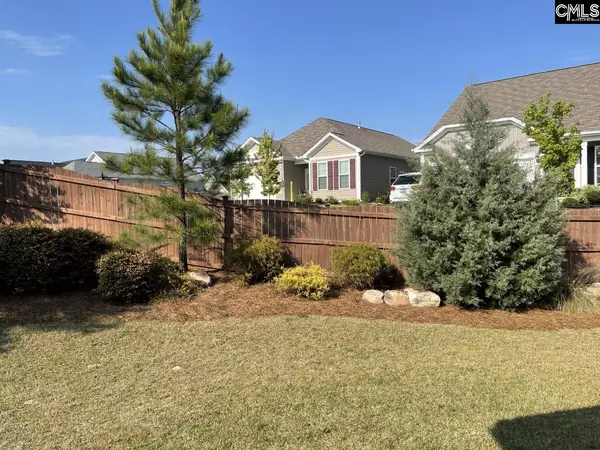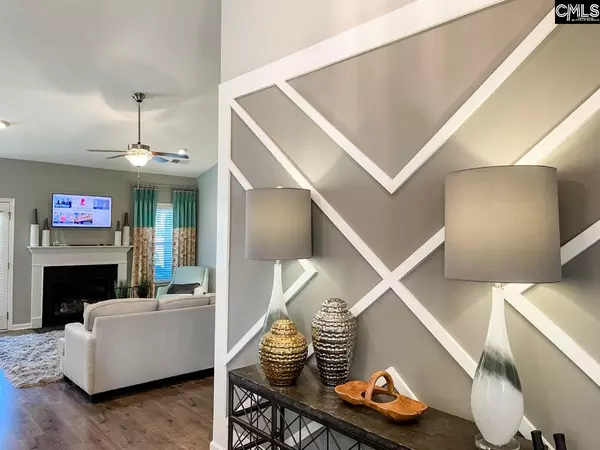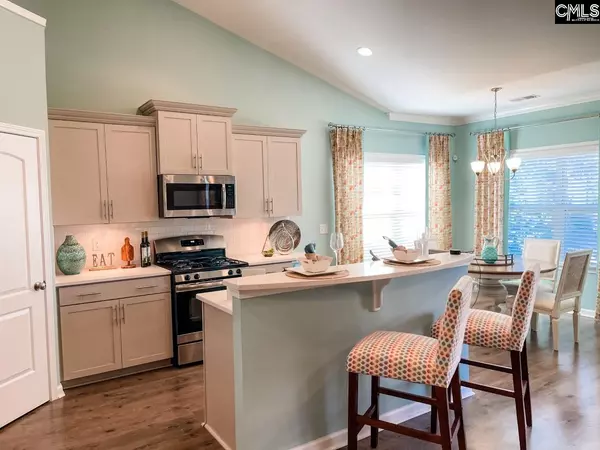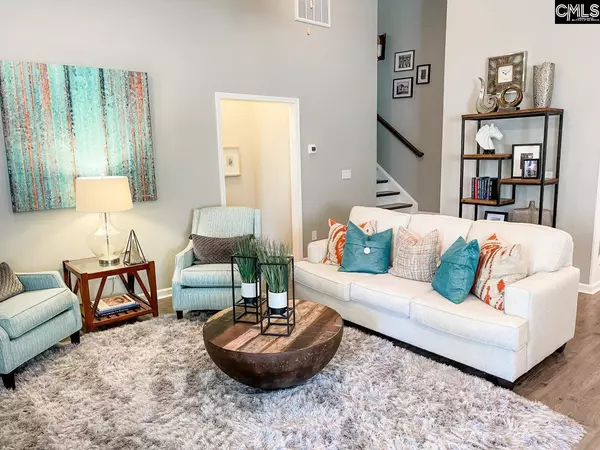$275,000
For more information regarding the value of a property, please contact us for a free consultation.
3 Beds
3 Baths
2,199 SqFt
SOLD DATE : 06/14/2021
Key Details
Property Type Single Family Home
Sub Type Single Family
Listing Status Sold
Purchase Type For Sale
Square Footage 2,199 sqft
Price per Sqft $132
Subdivision Terrace At Liberty Ridge
MLS Listing ID 514920
Sold Date 06/14/21
Style Craftsman
Bedrooms 3
Full Baths 3
HOA Fees $42/qua
Year Built 2017
Lot Size 8,712 Sqft
Property Description
MODEL HOME in The Terrace at Liberty Ridge available now!!! Once in a lifetime opportunity to own this coveted home! The Carson Plan is a one and one half story home with three bedrooms, three full baths with 2nd floor bonus room. Exterior has a craftsman design with brick and stone front and vinyl siding on sides and rear. The primary suite located on the main floor features boxed ceiling with coffered trim, chandelier and walk -in closet. The primary bath includes separate tub/shower, tile floors and double vanity with granite countertops. Gray kitchen cabinets with quartz countertops, subway tile backsplash w/ undercab. lighting, laminate floors flow throughout the first floor main living, neutral tone upgraded designer carpet in all bedrooms and bonus. Hardwood staircase leads to 2nd floor bonus room. Additional upgrades include bluetooth surround speakers located in kitchen, dining /flex room, primary suite and bonus. Full irrigation, security system, tankless gas water heater, recessed lighting in family and dining/flex room. Doggie station in laundry room with dutch door, gas fireplace in family room, crown molding located in first floor main living and primary suite , blinds, GE stainless steel gas range, ss microwave, ss dishwasher, side by side ss refrigerator, NEW (never used) white top load washer/dryer, garage door opener with keypad, Schlage front door keypad, fenced in backyard, covered back patio and bountiful mature landscaping front, side and back yard!
Location
State SC
County Richland
Area Columbia Northeast
Rooms
Other Rooms Bonus-Finished
Primary Bedroom Level Main
Master Bedroom Double Vanity, Bath-Private, Separate Shower, Closet-Walk in, Ceilings-Box
Bedroom 2 Main
Dining Room Main
Kitchen Main Eat In, Pantry, Floors-Laminate, Backsplash-Tiled, Cabinets-Painted, Recessed Lights, Counter Tops-Quartz
Interior
Interior Features Ceiling Fan, Garage Opener, Security System-Owned, Smoke Detector, Attic Pull-Down Access
Heating Gas 1st Lvl, Split System, Zoned
Cooling Central
Flooring Carpet, Hardwood, Laminate, Tile
Fireplaces Number 1
Fireplaces Type Gas Log-Natural
Equipment Dishwasher, Disposal, Dryer, Refrigerator, Washer, Microwave Above Stove, Tankless H20
Exterior
Exterior Feature Front Porch, Sprinkler, Landscape Lighting, Gutters - Partial
Parking Features Garage Attached
Garage Spaces 2.0
Fence Rear Only Wood
Pool No
Street Surface Paved
Building
Story 1.5
Foundation Slab
Sewer Public
Water Public
Structure Type Brick-Partial-AbvFound,Stone,Vinyl
Schools
Elementary Schools Pontiac
Middle Schools Summit
High Schools Spring Valley
School District Richland Two
Read Less Info
Want to know what your home might be worth? Contact us for a FREE valuation!

Our team is ready to help you sell your home for the highest possible price ASAP
Bought with Weichert Realtors Caughman Company

"My job is to find and attract mastery-based agents to the office, protect the culture, and make sure everyone is happy! "

