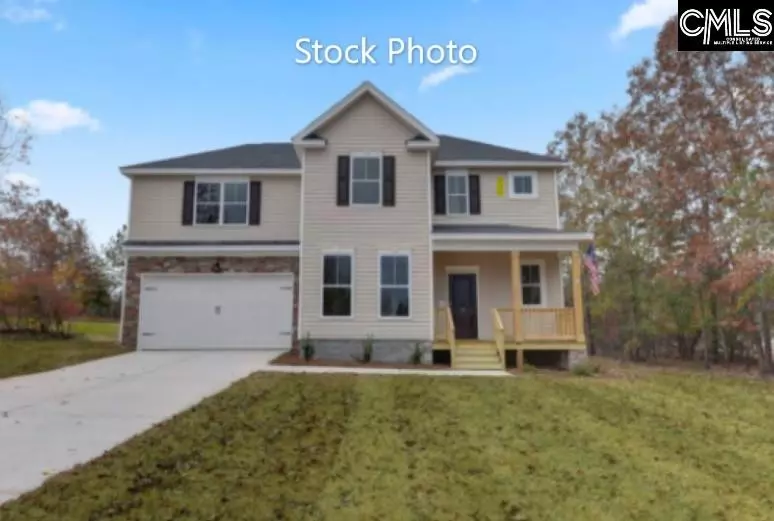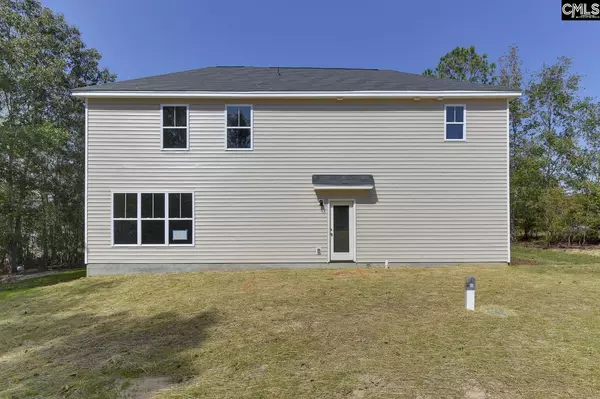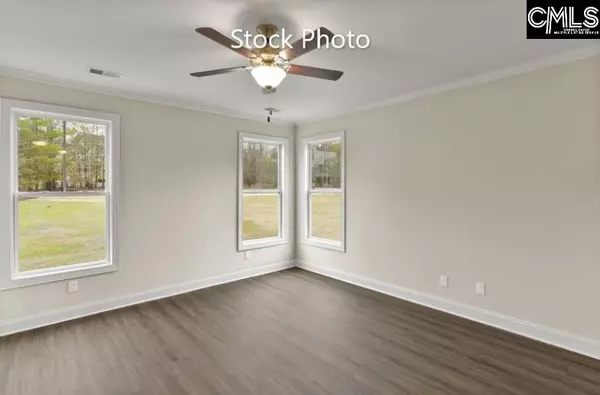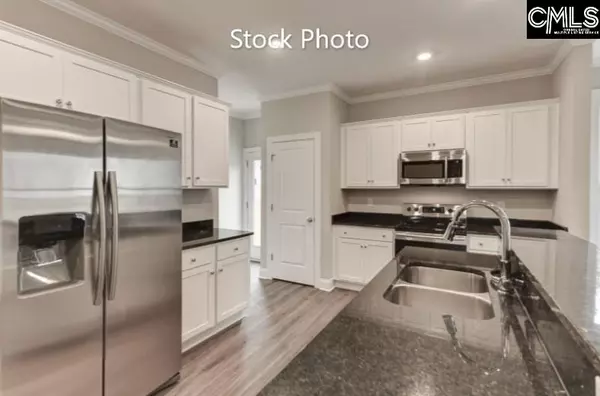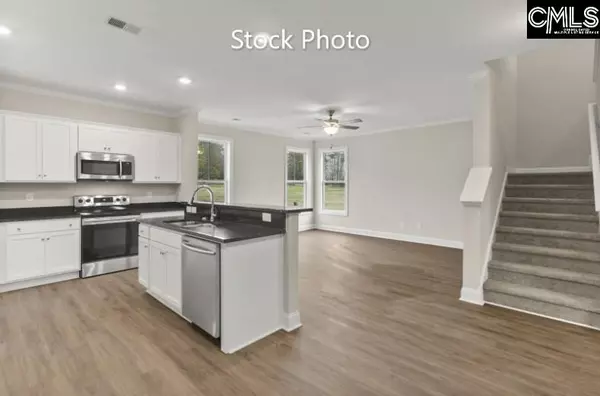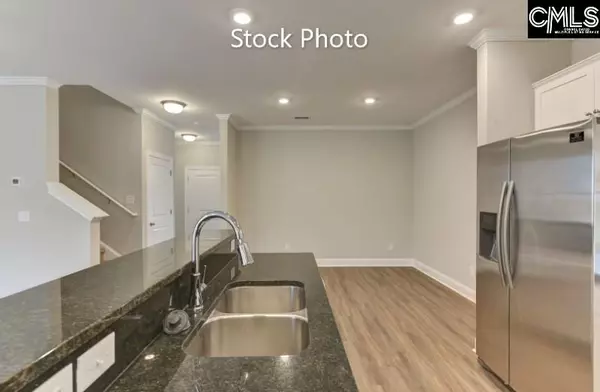$239,500
For more information regarding the value of a property, please contact us for a free consultation.
4 Beds
3 Baths
2,360 SqFt
SOLD DATE : 04/16/2021
Key Details
Property Type Single Family Home
Sub Type Single Family
Listing Status Sold
Purchase Type For Sale
Square Footage 2,360 sqft
Price per Sqft $101
Subdivision None
MLS Listing ID 505364
Sold Date 04/16/21
Style Traditional
Bedrooms 4
Full Baths 2
Half Baths 1
Year Built 2021
Lot Size 0.850 Acres
Property Description
Located on Owl lane, just off Smyrna Rd in Elgin, this beautiful new construction home has all the features and finishes that you are searching for in your next home! Built by Executive Construction Homes, this 4 bedroom, 2.5 bath, 2360 sq. home is located on a .86 acre lot. This home has a large open floor plan combining the great room, dining area, and kitchen with seamless luxury laminate plank flooring, crown molding and tons of natural light. The kitchen boasts a large island, granite countertops, white cabinets, Samsung stainless appliances and a pantry. Additionally on the main level, there is a Flex room that could be used as a home office or a children's playroom. Upstairs is the spacious owner’s suite complete with tray ceiling, a large walk-in closet, and a spa-like en suite bath with granite countertops, double vanity, separate water closet, walk-in shower, and relaxing garden tub. Three good-sized bedrooms, an additional full bathroom, and a true laundry room round out the second floor. The 2 car garage has a built in storage nook. Enjoy the great backyard complete with a patio and plenty of green space! Come make this home yours before someone else does! No HOA :) Low Kershaw County Taxes. This home is in the framing stage.
Location
State SC
County Kershaw
Area Columbia Northeast
Rooms
Primary Bedroom Level Second
Master Bedroom Double Vanity, Separate Shower, Closet-Walk in, Ceilings-Tray, Separate Water Closet
Bedroom 2 Second Bath-Private, Closet-Walk in, Tub-Shower
Dining Room Main Area, Molding, Floors-Laminate
Kitchen Main Island, Cabinets-Painted
Interior
Interior Features Ceiling Fan, Garage Opener, Smoke Detector, Attic Pull-Down Access
Heating Electric
Cooling Central
Flooring Carpet, Vinyl, Laminate
Equipment Dishwasher, Disposal, Microwave Above Stove
Laundry Electric
Exterior
Exterior Feature Front Porch, Patio, Sprinkler
Parking Features Garage Attached
Garage Spaces 2.0
Street Surface Dirt
Building
Story 2
Foundation Slab
Sewer Septic
Water Well
Structure Type Vinyl
Schools
Elementary Schools Blaney
Middle Schools Leslie M Stover
High Schools Lugoff-Elgin
School District Kershaw County
Read Less Info
Want to know what your home might be worth? Contact us for a FREE valuation!

Our team is ready to help you sell your home for the highest possible price ASAP
Bought with Keller Williams Cooley Group

"My job is to find and attract mastery-based agents to the office, protect the culture, and make sure everyone is happy! "

