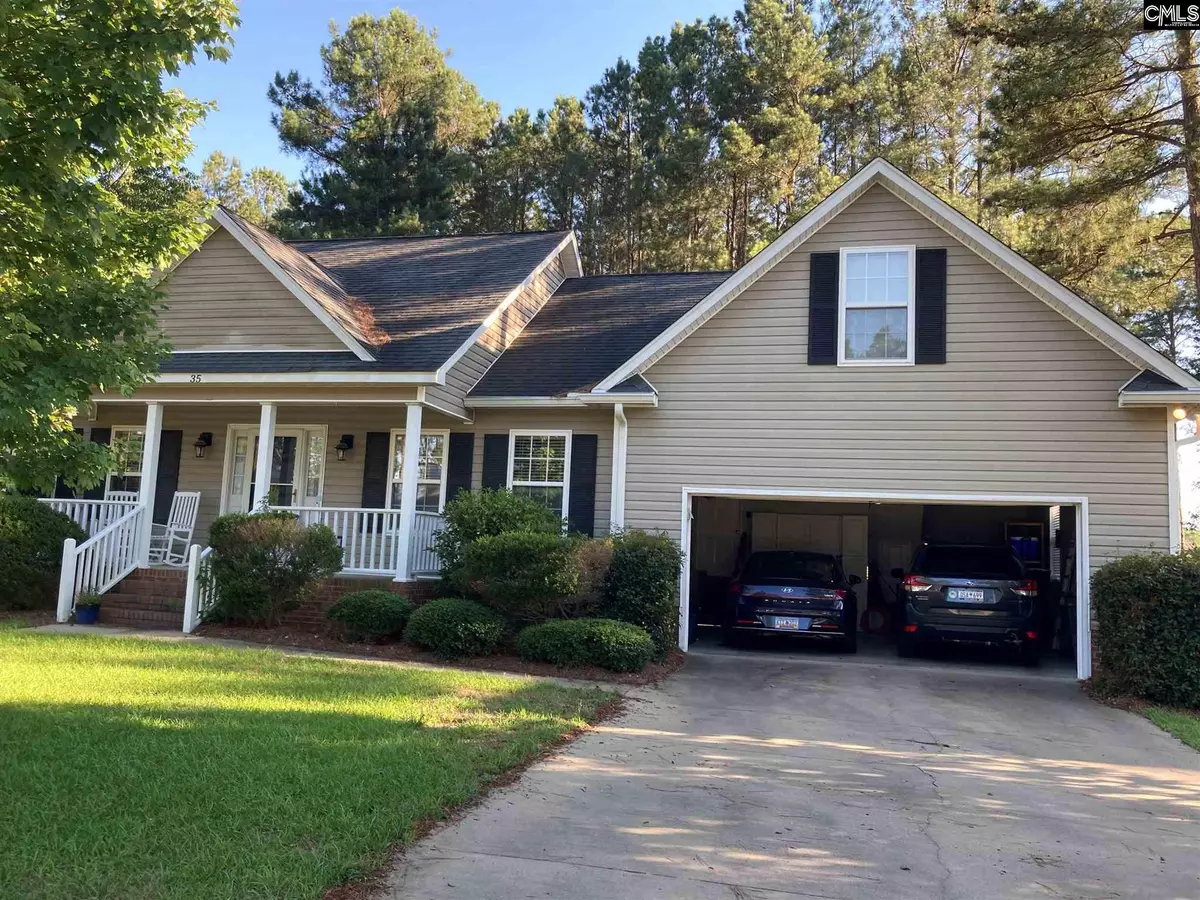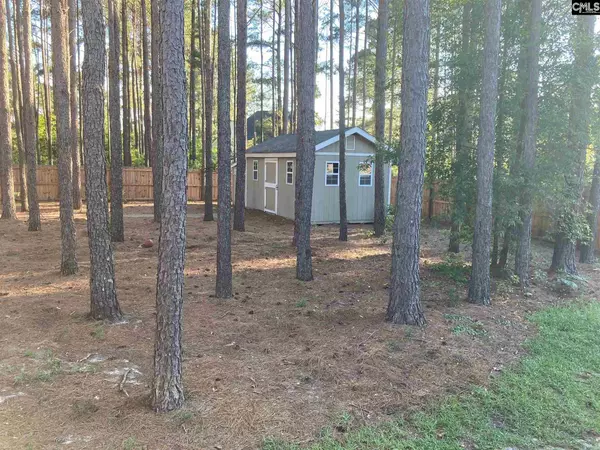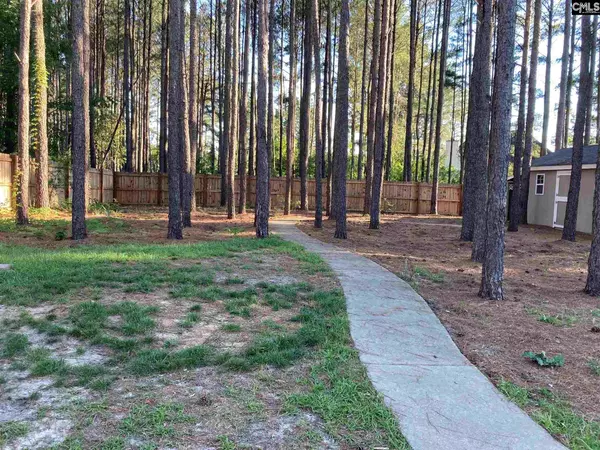$223,000
For more information regarding the value of a property, please contact us for a free consultation.
3 Beds
2 Baths
1,965 SqFt
SOLD DATE : 09/03/2021
Key Details
Property Type Single Family Home
Sub Type Single Family
Listing Status Sold
Purchase Type For Sale
Square Footage 1,965 sqft
Price per Sqft $117
Subdivision Pine Forest
MLS Listing ID 520025
Sold Date 09/03/21
Style Traditional
Bedrooms 3
Full Baths 2
HOA Fees $10/ann
Year Built 2005
Lot Size 0.350 Acres
Property Description
Great 3 bedroom, 2 bath, 2 car garage. 9x11 workshop with power and extra storage in garage. There is an awesome deck to wooded lot surrounded by a 6' privacy wood fence. Great room with gas fireplace and vaulted ceilings. There's a 10x15 dining room. Large foyer w/hardwoods upon entry from the front door, bonus room-up with a separate HVAC control. Large eat-in kit w/bar with granite countertops. Come see this great home in an established 2005 neighborhood within walking distance to the elementary school and 2 minutes to 2 different grocery stores.
Location
State SC
County Kershaw
Area Kershaw County West - Lugoff, Elgin
Rooms
Other Rooms FROG (With Closet)
Primary Bedroom Level Main
Master Bedroom Tub-Garden, Bath-Private, Separate Shower, Ceilings-Box, Ceiling Fan, Closet-Private
Bedroom 2 Main Bath-Shared, Ceiling Fan, Closet-Private
Dining Room Main
Kitchen Main Eat In, Counter Tops-Granite, Cabinets-Stained, Floors-Vinyl, Backsplash-Granite
Interior
Interior Features Ceiling Fan, Garage Opener, Smoke Detector, Attic Pull-Down Access, Attic Access
Heating Central, Electric
Cooling Central, Zoned
Flooring Carpet, Hardwood, Vinyl
Fireplaces Number 1
Fireplaces Type Gas Log-Natural
Equipment Dishwasher, Disposal, Refrigerator, Microwave Above Stove
Laundry Electric, Heated Space
Exterior
Exterior Feature Deck, Front Porch, Workshop
Parking Features Garage Attached
Garage Spaces 2.0
Fence Rear Only Wood
Pool No
Street Surface Paved
Building
Story 2
Foundation Crawl Space
Sewer Public
Water Community
Structure Type Vinyl
Schools
Elementary Schools Blaney
Middle Schools Leslie M Stover
High Schools Lugoff-Elgin
School District Kershaw County
Read Less Info
Want to know what your home might be worth? Contact us for a FREE valuation!

Our team is ready to help you sell your home for the highest possible price ASAP
Bought with EXIT Real Est Consultants

"My job is to find and attract mastery-based agents to the office, protect the culture, and make sure everyone is happy! "



