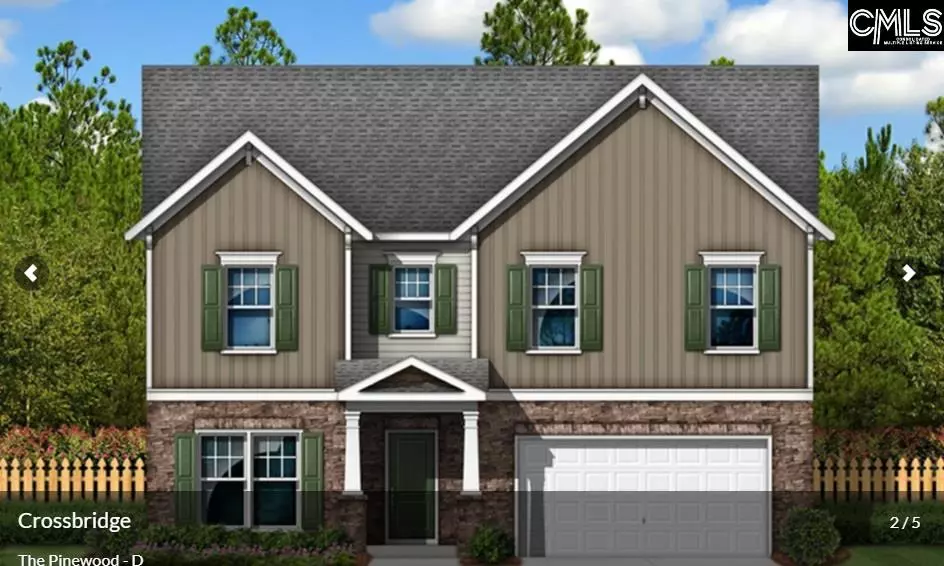$241,800
For more information regarding the value of a property, please contact us for a free consultation.
4 Beds
3 Baths
2,431 SqFt
SOLD DATE : 02/17/2021
Key Details
Property Type Single Family Home
Sub Type Single Family
Listing Status Sold
Purchase Type For Sale
Square Footage 2,431 sqft
Price per Sqft $98
Subdivision Crossbridge
MLS Listing ID 505786
Sold Date 02/17/21
Style Traditional
Bedrooms 4
Full Baths 2
Half Baths 1
HOA Fees $35/ann
Year Built 2020
Property Description
The Pinewood plan is part of the secluded Crossbridge at Woodcreek community. With only a total of 67 homes surrounded by trees you are not only getting a new home but a peaceful neighborhood too. The Pinewood has 4 bedrooms & 2.5 full bathrooms. A lovely, open kitchen is finished with recessed lighting, gorgeous granite countertops, subway tile backsplash, large pantry and Samsung stainless steel appliances including an upgraded gas stove. The kitchen Island overlooks the family room. The dinning room is connected to the kitchen by a butlers pantry with granite and upper cabinets too. Enjoy the cold winter months snuggled up next to the cozy gas fireplace! Accent wooded railings and metal spindles lead you upstairs. A huge upstairs Owners suite is finished with vaulted ceilings and a sitting room and oversized walk in closet. The owners bath includes double granite vanities, separate tub and tile shower with tile floors. Other highlights include front & back irrigation, energy saving features, in2itive technology & more! Community Pool coming soon! Crossbridge is only minutes from Interstate 20 allowing for an easy commute and 3 miles from #1 making trips to Sandhills and other shopping a breeze. Entertain yourself and the family with an optional Country Club membership w/Golf Course access, pool & tennis courts. Home will ready the end of January 2021!
Location
State SC
County Richland
Area Columbia Northeast
Rooms
Primary Bedroom Level Second
Master Bedroom Double Vanity, Tub-Garden, Bath-Private, Separate Shower, Closet-Walk in, Closet-Private
Bedroom 2 Main Bath-Shared, Closet-Private
Dining Room Main Floors-Laminate, Butlers Pantry
Kitchen Main Eat In, Pantry, Counter Tops-Granite, Floors-Laminate, Backsplash-Tiled, Cabinets-Painted, Recessed Lights
Interior
Interior Features Smoke Detector, Attic Pull-Down Access
Heating Gas 1st Lvl, Heat Pump 2nd Lvl
Cooling Central
Flooring Carpet, Tile, Vinyl, Laminate
Fireplaces Number 1
Fireplaces Type Gas Log-Natural
Equipment Dishwasher, Disposal, Microwave Above Stove, Tankless H20
Laundry Heated Space
Exterior
Exterior Feature Patio, Sprinkler, Gutters - Full
Parking Features Garage Attached
Garage Spaces 2.0
Pool No
Street Surface Paved
Building
Story 2
Foundation Slab
Sewer Public
Water Public
Structure Type Brick-Partial-AbvFound,Vinyl
Schools
Elementary Schools Pontiac
Middle Schools Summit
High Schools Spring Valley
School District Richland Two
Read Less Info
Want to know what your home might be worth? Contact us for a FREE valuation!

Our team is ready to help you sell your home for the highest possible price ASAP
Bought with Fathom Realty SC LLC

"My job is to find and attract mastery-based agents to the office, protect the culture, and make sure everyone is happy! "

