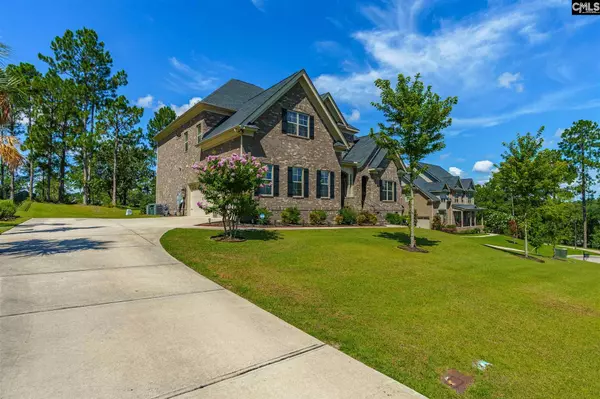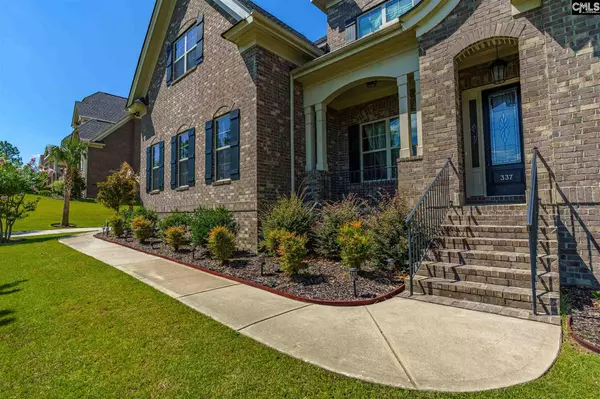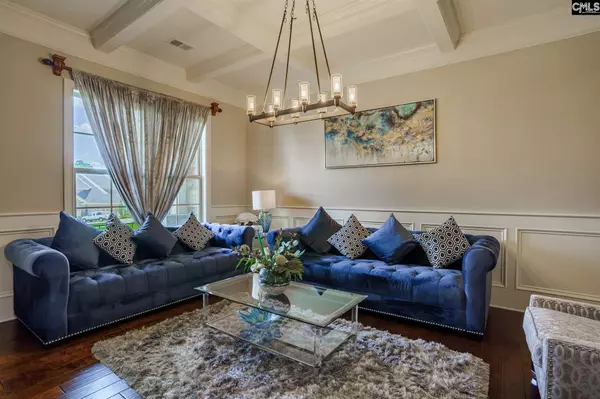$634,000
For more information regarding the value of a property, please contact us for a free consultation.
5 Beds
5 Baths
4,980 SqFt
SOLD DATE : 03/05/2021
Key Details
Property Type Single Family Home
Sub Type Single Family
Listing Status Sold
Purchase Type For Sale
Square Footage 4,980 sqft
Price per Sqft $124
Subdivision Woodcreek Farms - Sweetbay
MLS Listing ID 499048
Sold Date 03/05/21
Style Traditional
Bedrooms 5
Full Baths 4
Half Baths 1
HOA Fees $112/ann
Year Built 2016
Lot Size 0.530 Acres
Property Description
Welcome to this All Brick Beauty in the gated neighborhood of Sweetbay in Woodcreek Farms! Looking for Luxury & Space? This less than 4 yrs old, 4980 sq ft, 5 Bedrooms, & 4.5 Bathrooms house is the HOME for you! CHECK OUT THE VIRTUAL TOUR! Open, Inviting, Bright & Spacious with all of the Custom Upgrades! Beautiful Bamboo Hardwood Floors Greet you & flow all throughout downstairs Living Spaces! Formal Living Room with Boxed Ceiling & Wainscoting! Grand Great Room with Stone Trimmed Double-Sided Fireplace shared with the Peaceful Sunroom that looks out to the Impressive Backyard & Golf Course! Impressive fully equipped Gourmet Kitchen with Stainless Appliances, Tons of Custom Cabinetry & Granite Counters, Tiled Backsplash, Gas Cooktop, Island with Storage, Pantry, Bar Seating, & Spacious Eat-In Area with Bright Bay Window! Exquisite Master on the Main Floor with another Bay Window, Tray Ceiling, Heavy Molding, Massive Closet, and Luxurious En-Suite Bathroom with Large Dual Vanity, Garden Tub, Tile Floors, & Separate Tiled Shower! Beautiful Hardwood Stairs lead you to 4 more Bedrooms, 3 More Full Bathrooms, & a Bonus Room! Bedroom 3 has Private Bath! Bedrooms 4 & 5 have Sitting Areas are both large enough for another Master Suite! All Bedrooms offer huge Walk-In Closets! Well Irrigation, Security Cameras inside & out, Landscape Lighting, and 3 Car Garage add to the many upgrades this HOME has to offer! Zoned for Award Winning Richland 2 Schools! Make this Your New HOME Today!
Location
State SC
County Richland
Area Columbia Northeast
Rooms
Other Rooms Bonus-Finished, Sun Room, FROG (With Closet)
Primary Bedroom Level Main
Master Bedroom Bay Window, Double Vanity, Tub-Garden, Bath-Private, Separate Shower, Closet-Walk in, Ceilings-Tray, Ceiling Fan, Closet-Private, Recessed Lighting, Separate Water Closet
Bedroom 2 Second Bath-Private, Closet-Walk in, Ceilings-Tray, Closet-Private
Kitchen Main Bar, Bay Window, Eat In, Floors-Hardwood, Island, Pantry, Counter Tops-Granite, Backsplash-Tiled, Cabinets-Glazed, Recessed Lights
Interior
Interior Features Ceiling Fan, Garage Opener, Smoke Detector, Attic Pull-Down Access
Heating Central
Cooling Central
Flooring Carpet, Hardwood, Tile
Fireplaces Number 1
Fireplaces Type Gas Log-Natural
Equipment Dishwasher, Disposal, Microwave Built In, Tankless H20
Laundry Heated Space
Exterior
Exterior Feature Deck, Front Porch, Sprinkler, Landscape Lighting, Irrigation Well, Gutters - Full
Parking Features Garage Attached, side-entry
Garage Spaces 3.0
Pool No
Street Surface Paved
Building
Lot Description Cul-de-Sac
Story 2
Foundation Crawl Space
Sewer Public
Water Public, Well
Structure Type Brick-All Sides-AbvFound
Schools
Elementary Schools Catawba Trail
Middle Schools Summit
High Schools Spring Valley
School District Richland Two
Read Less Info
Want to know what your home might be worth? Contact us for a FREE valuation!

Our team is ready to help you sell your home for the highest possible price ASAP
Bought with Coldwell Banker Realty

"My job is to find and attract mastery-based agents to the office, protect the culture, and make sure everyone is happy! "






