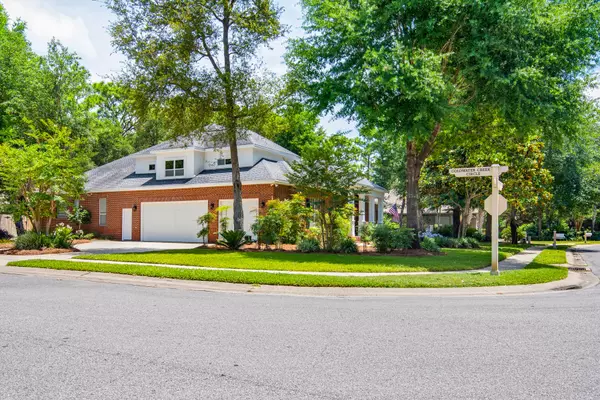$774,900
$769,900
0.6%For more information regarding the value of a property, please contact us for a free consultation.
5 Beds
5 Baths
3,945 SqFt
SOLD DATE : 09/01/2020
Key Details
Sold Price $774,900
Property Type Single Family Home
Sub Type Traditional
Listing Status Sold
Purchase Type For Sale
Square Footage 3,945 sqft
Price per Sqft $196
Subdivision Swift Creek Ph 4
MLS Listing ID 846388
Sold Date 09/01/20
Bedrooms 5
Full Baths 4
Half Baths 1
Construction Status Construction Complete
HOA Fees $71/qua
HOA Y/N Yes
Year Built 2004
Annual Tax Amount $7,046
Tax Year 2019
Lot Size 0.360 Acres
Acres 0.36
Property Description
Welcome to 270 Sweetwater Run in the much Sought after Swift Creek in Niceville, FL. One of Swift Creeks Largest One Owner homes with 5 Bedrooms, 4 and a Half Bathrooms, Office, Formal Dining Room, Butlers Pantry and so much more on this nearly 4,000 sq. Ft. Corner Lot home. Not one detail was overlooked when the Owners Custom Built this beautiful home. Walking through the front doors you are met with 13' soaring ceilings and Coffered Ceilings, Custom Electronics, Chefs Kitchen with Blue Quartz Counter Tops, Island with additional sink, Pull out Custom Cabinets, Butlers Pantry that can also be used as an additional office, Security Cameras Surrounding the home, extremely large Laundry Room, Trayed Ceilings with remote control dimmer lights, massive Screened Florida Room, Brick Outdoor Fire
Location
State FL
County Okaloosa
Area 13 - Niceville
Zoning City,Deed Restrictions,Resid Single Family
Rooms
Guest Accommodations BBQ Pit/Grill,Fishing,Minimum Rental Prd,Pavillion/Gazebo,Pets Allowed,Picnic Area,Playground,Pool,Tennis,TV Cable
Kitchen First
Interior
Interior Features Breakfast Bar, Built-In Bookcases, Ceiling Crwn Molding, Ceiling Raised, Ceiling Tray/Cofferd, Fireplace Gas, Floor Hardwood, Floor Terrazo, Floor Tile, Furnished - None, Kitchen Island, Lighting Track, Pantry, Pull Down Stairs, Split Bedroom, Washer/Dryer Hookup, Window Treatment All
Appliance Auto Garage Door Opn, Central Vacuum, Dishwasher, Disposal, Intercom, Microwave, Oven Self Cleaning, Refrigerator, Refrigerator W/IceMk, Smooth Stovetop Rnge, Stove/Oven Electric, Stove/Oven Gas
Exterior
Exterior Feature Columns, Fenced Back Yard, Fenced Privacy, Fireplace, Patio Covered, Porch Screened, Sprinkler System
Parking Features Garage, Garage Attached, Oversized
Pool None
Community Features BBQ Pit/Grill, Fishing, Minimum Rental Prd, Pavillion/Gazebo, Pets Allowed, Picnic Area, Playground, Pool, Tennis, TV Cable
Utilities Available Gas - Natural, Phone, Public Sewer, Public Water, TV Cable, Underground
Private Pool No
Building
Lot Description Corner, Covenants, Easements, Restrictions, Sidewalk
Story 2.0
Structure Type Brick,Roof Dimensional Shg,Slab
Construction Status Construction Complete
Schools
Elementary Schools Edge
Others
HOA Fee Include Accounting,Ground Keeping,Management
Assessment Amount $215
Energy Description AC - 2 or More,AC - Central Elect,AC - High Efficiency,Ceiling Fans,Double Pane Windows,Heat - Two or More,Heat Cntrl Electric,Heat Cntrl Gas,Ridge Vent,Water Heater - Gas,Water Heater - Two +
Read Less Info
Want to know what your home might be worth? Contact us for a FREE valuation!

Our team is ready to help you sell your home for the highest possible price ASAP
Bought with EXP Realty LLC

"My job is to find and attract mastery-based agents to the office, protect the culture, and make sure everyone is happy! "






