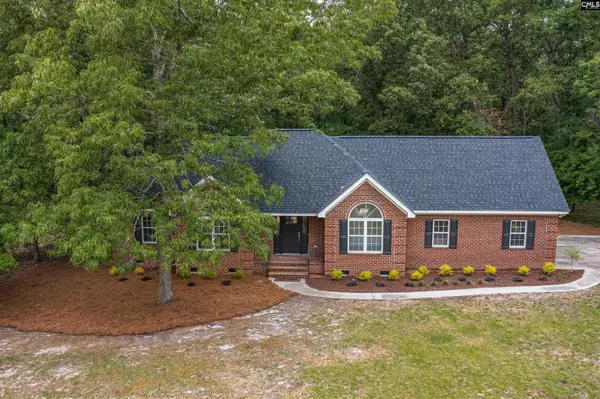$344,900
For more information regarding the value of a property, please contact us for a free consultation.
3 Beds
2 Baths
2,105 SqFt
SOLD DATE : 07/11/2022
Key Details
Property Type Single Family Home
Sub Type Single Family
Listing Status Sold
Purchase Type For Sale
Square Footage 2,105 sqft
Price per Sqft $173
Subdivision Haigs Creek
MLS Listing ID 541635
Sold Date 07/11/22
Style Traditional
Bedrooms 3
Full Baths 2
HOA Fees $6/ann
Year Built 1994
Lot Size 1.000 Acres
Property Description
JUST RENOVATED!!! No expense was spared to the updates on this 1.5 story, 3 BR/2 Bath home! Fresh landscaping installed to compliment the front of this all-brick beauty. Complete with a new roof and a new deck, the exterior of the home has great curb appeal with plenty of space at just under an acre! Walking in the front door of this lovely home, you will notice the open floor plan with new LVP flooring throughout. There are tasteful updates to everything in the home! Off to the right is the dining room with a unique, custom-built accent wall. The living room offers a custom built-in entertainment wall like no other. Then, the real gem of this home, is the fantastic kitchen! With newly installed quartz counter tops as well as a custom-built island that boasts an oversized sink, this kitchen is amazing! Spacious and functional with plenty of cabinet and countertop space. But the improvements do not stop there. Make your way to the bedrooms, and you will find the shared bathroom with new updates all the way down to the black marble flooring. The 2 bedrooms are ample sized with private closets. The ownersâ suite is well-sized with a breathtaking private bathroom. All updated; there is a separate shower and freestanding tub complete with a gorgeous chandelier, quartz double vanity, tiled walls and marble flooring throughout! There is also a freshly finished bonus room above the garage. This uniquely updated, turn-key home will not last long! Schedule your showing today!
Location
State SC
County Kershaw
Area Columbia Northeast
Rooms
Other Rooms Bonus-Finished, Media Room, Office, Other, FROG (No Closet)
Primary Bedroom Level Main
Master Bedroom Bath-Private, Separate Shower, Ceilings-Box, Ceiling Fan, Closet-Private, Recessed Lighting, Spa/Multiple Head Shower
Bedroom 2 Main Bay Window, Bath-Private, Ceilings-High (over 9 Ft), Ceiling Fan, Closet-Private, Floors-Luxury Vinyl Plank
Dining Room Main Bay Window, Ceilings-High (over 9 Ft), Floors-Luxury Vinyl Plank
Kitchen Main Eat In, Island, Pantry, Backsplash-Tiled, Cabinets-Painted, Recessed Lights, Counter Tops-Quartz, Floors-Luxury Vinyl Plank
Interior
Interior Features Garage Opener, Smoke Detector, Attic Access
Heating Electric, Heat Pump 2nd Lvl
Cooling Central
Equipment Dishwasher, Freezer, Icemaker, Refrigerator, Microwave Above Stove, Electric Water Heater
Laundry Electric, Heated Space, Kitchen, Utility Room
Exterior
Exterior Feature Deck, Patio, Front Porch - Covered
Parking Features Garage Attached, side-entry
Garage Spaces 2.0
Fence NONE
Pool No
Street Surface Paved
Building
Story 1.5
Foundation Crawl Space
Sewer Septic
Water Public
Structure Type Brick-All Sides-AbvFound
Schools
Elementary Schools Dobys Mill
Middle Schools Leslie M Stover
High Schools Lugoff-Elgin
School District Kershaw County
Read Less Info
Want to know what your home might be worth? Contact us for a FREE valuation!

Our team is ready to help you sell your home for the highest possible price ASAP
Bought with Coldwell Banker Realty

"My job is to find and attract mastery-based agents to the office, protect the culture, and make sure everyone is happy! "






